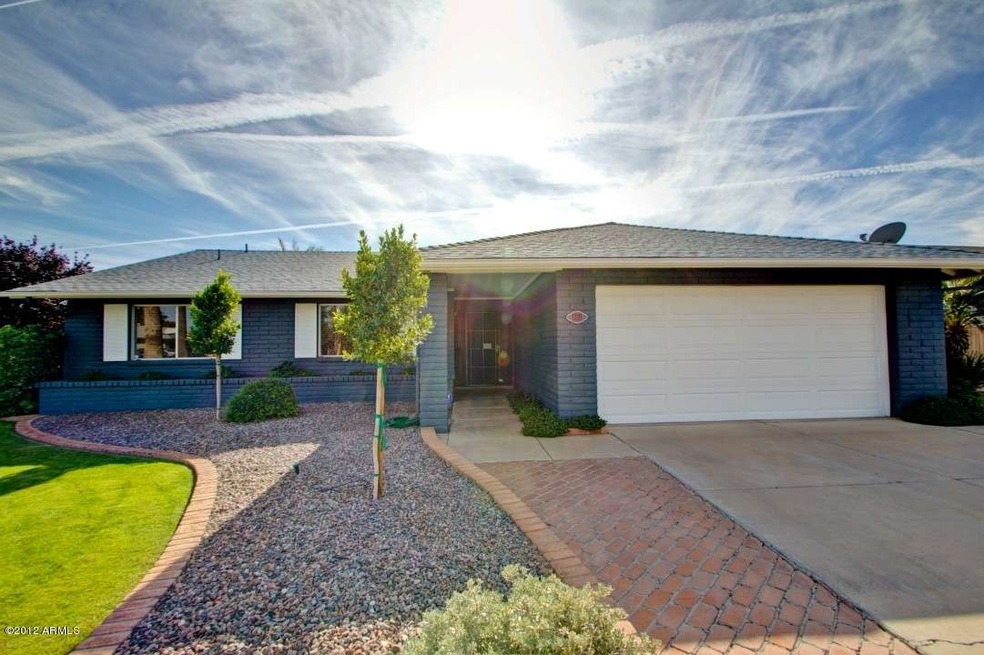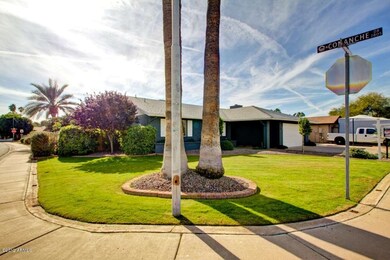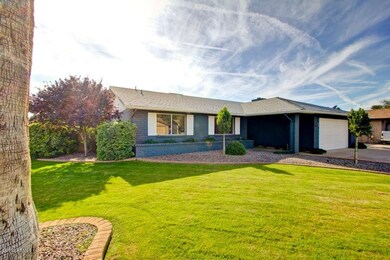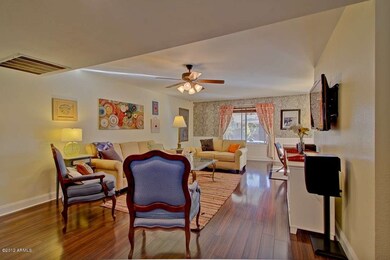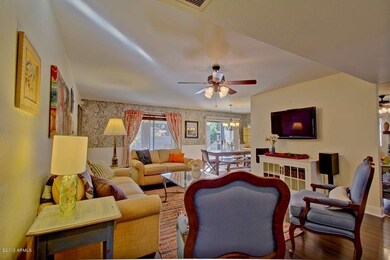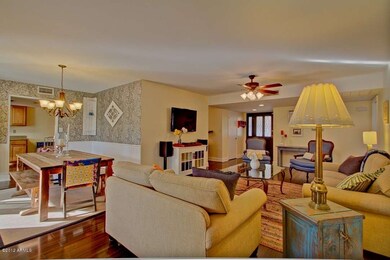
1201 W Loughlin Dr Chandler, AZ 85224
Amberwood NeighborhoodHighlights
- 0.19 Acre Lot
- Corner Lot
- Covered patio or porch
- Franklin at Brimhall Elementary School Rated A
- No HOA
- 2 Car Direct Access Garage
About This Home
As of October 2022TRADITIONAL SALE! THIS IS ONE SHARP HOME WITH SUPERB PRIDE OF OWNERSHIP!!! THE BEST CURB APPEAL IN THE NEIGHBORHOOD! ENTER THROUGH THE BEAUTIFUL FRONT DOOR TO SEE AWESOME CLASSY WOOD LAMINATE FLOORS, BEAUTIFUL RECENT INTERIOR PAINT, 4'' BASEBOARDS, COZY FR FIREPLACE, OPEN AND AIRY KITCHEN W/STAINLESS STEEL APPLIANCES, NO POPCORN CEILINGS, CUSTOM LAUNDRY ROOM, CABINETS IN GARAGE, NEWER CLOSET DOORS IN MASTER BEDROOM, NEWER A/C UNIT IN 2011 --- THE LIST GOES ON & ON! THE PARKLIKE BACKYARD IS SERENE W/ARTIFICIAL TURF FOR EASY MAINTAINENCE PLUS A SUPER LARGE COVERED PATIO TO ENJOY THE BEAUTY OF THIS HOME & HOMESITE! FANTASTIC DOES NOT EVEN COME CLOSE TO DESCRIBING THIS HOME --- CHECK IT OUT FOR YOURSELF! NOT A FIX & FLIP JUST OWNERS WHO HAVE PRIDE & LOVE THE HOME!
Last Agent to Sell the Property
Realty Executives Arizona Territory License #BR005666000 Listed on: 11/30/2012

Last Buyer's Agent
Robert Habeeb
Just Referrals Real Estate License #SA644854000
Home Details
Home Type
- Single Family
Est. Annual Taxes
- $1,187
Year Built
- Built in 1979
Lot Details
- 8,176 Sq Ft Lot
- Block Wall Fence
- Artificial Turf
- Corner Lot
- Front Yard Sprinklers
- Sprinklers on Timer
- Grass Covered Lot
Parking
- 2 Car Direct Access Garage
- Garage Door Opener
Home Design
- Composition Roof
- Block Exterior
Interior Spaces
- 1,991 Sq Ft Home
- 1-Story Property
- Ceiling Fan
- Family Room with Fireplace
- Security System Leased
- Laundry in unit
Kitchen
- Eat-In Kitchen
- Dishwasher
Flooring
- Laminate
- Stone
Bedrooms and Bathrooms
- 3 Bedrooms
- 2 Bathrooms
- Dual Vanity Sinks in Primary Bathroom
Accessible Home Design
- No Interior Steps
Outdoor Features
- Covered patio or porch
- Outdoor Storage
Schools
- Pomeroy Elementary School
- Hendrix Junior High School
- Dobson High School
Utilities
- Refrigerated Cooling System
- Heating Available
Community Details
- No Home Owners Association
- Dobson Estates Two Subdivision
Listing and Financial Details
- Tax Lot 116
- Assessor Parcel Number 302-25-606
Ownership History
Purchase Details
Home Financials for this Owner
Home Financials are based on the most recent Mortgage that was taken out on this home.Purchase Details
Home Financials for this Owner
Home Financials are based on the most recent Mortgage that was taken out on this home.Purchase Details
Home Financials for this Owner
Home Financials are based on the most recent Mortgage that was taken out on this home.Purchase Details
Purchase Details
Home Financials for this Owner
Home Financials are based on the most recent Mortgage that was taken out on this home.Purchase Details
Home Financials for this Owner
Home Financials are based on the most recent Mortgage that was taken out on this home.Similar Homes in the area
Home Values in the Area
Average Home Value in this Area
Purchase History
| Date | Type | Sale Price | Title Company |
|---|---|---|---|
| Warranty Deed | $510,000 | Magnus Title | |
| Warranty Deed | $212,900 | Millennium Title Agency Llc | |
| Special Warranty Deed | $212,000 | First American Title Ins Co | |
| Trustee Deed | $191,895 | None Available | |
| Warranty Deed | $277,000 | Guaranty Title Agency | |
| Warranty Deed | $139,000 | Equity Title Agency Inc |
Mortgage History
| Date | Status | Loan Amount | Loan Type |
|---|---|---|---|
| Open | $484,500 | New Conventional | |
| Previous Owner | $233,500 | VA | |
| Previous Owner | $212,900 | VA | |
| Previous Owner | $208,724 | FHA | |
| Previous Owner | $22,000 | Unknown | |
| Previous Owner | $55,400 | Stand Alone Second | |
| Previous Owner | $221,600 | Purchase Money Mortgage | |
| Previous Owner | $109,000 | Unknown | |
| Previous Owner | $111,200 | New Conventional |
Property History
| Date | Event | Price | Change | Sq Ft Price |
|---|---|---|---|---|
| 10/28/2022 10/28/22 | Sold | $510,000 | -2.9% | $256 / Sq Ft |
| 09/26/2022 09/26/22 | For Sale | $525,000 | +146.6% | $264 / Sq Ft |
| 01/30/2013 01/30/13 | Sold | $212,900 | 0.0% | $107 / Sq Ft |
| 12/28/2012 12/28/12 | Pending | -- | -- | -- |
| 11/29/2012 11/29/12 | For Sale | $212,900 | -- | $107 / Sq Ft |
Tax History Compared to Growth
Tax History
| Year | Tax Paid | Tax Assessment Tax Assessment Total Assessment is a certain percentage of the fair market value that is determined by local assessors to be the total taxable value of land and additions on the property. | Land | Improvement |
|---|---|---|---|---|
| 2025 | $1,690 | $19,849 | -- | -- |
| 2024 | $1,708 | $18,903 | -- | -- |
| 2023 | $1,708 | $37,050 | $7,410 | $29,640 |
| 2022 | $1,662 | $27,800 | $5,560 | $22,240 |
| 2021 | $1,671 | $25,060 | $5,010 | $20,050 |
| 2020 | $1,653 | $23,310 | $4,660 | $18,650 |
| 2019 | $1,522 | $21,550 | $4,310 | $17,240 |
| 2018 | $1,478 | $19,880 | $3,970 | $15,910 |
| 2017 | $1,421 | $18,550 | $3,710 | $14,840 |
| 2016 | $1,390 | $18,220 | $3,640 | $14,580 |
| 2015 | $1,308 | $16,270 | $3,250 | $13,020 |
Agents Affiliated with this Home
-
J
Seller's Agent in 2022
Julie Harris
Saguaro Mountain Realty Inc.
(480) 710-5211
1 in this area
12 Total Sales
-

Buyer's Agent in 2022
Kimberly Sanders
Realty One Group
(480) 861-1358
1 in this area
219 Total Sales
-

Seller's Agent in 2013
Mo Yaw
Realty Executives
(602) 430-6668
76 Total Sales
-
R
Buyer's Agent in 2013
Robert Habeeb
Revelation Real Estate
Map
Source: Arizona Regional Multiple Listing Service (ARMLS)
MLS Number: 4856344
APN: 302-25-606
- 1121 W Mission Dr
- 1203 W Alamo Dr
- 2609 N Pleasant Dr
- 916 W Loughlin Dr
- 1126 W Elliot Rd Unit 1040
- 1126 W Elliot Rd Unit 1066
- 1111 W Summit Place Unit 41
- 905 W Mission Dr
- 865 W Cheyenne Dr
- 1519 W Alamo Dr
- 903 W Shawnee Dr
- 1335 W Straford Dr
- 1412 W Palomino Dr
- 822 W El Alba Way
- 1209 W El Prado Rd
- 2201 N Comanche Dr Unit 1093
- 2201 N Comanche Dr Unit 1075
- 3204 N Jay St
- 1405 W El Monte Place
- 2117 N Verano Way
