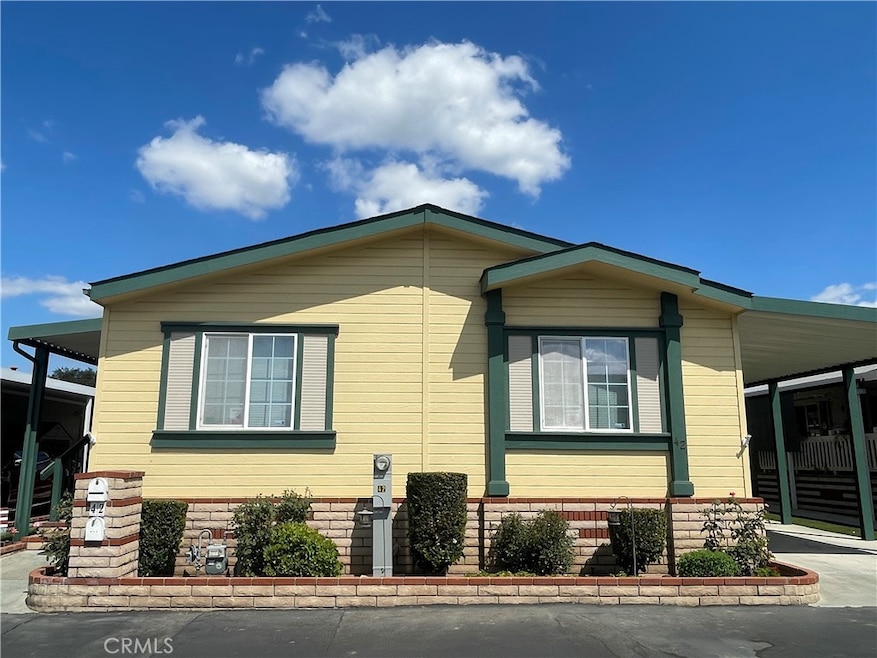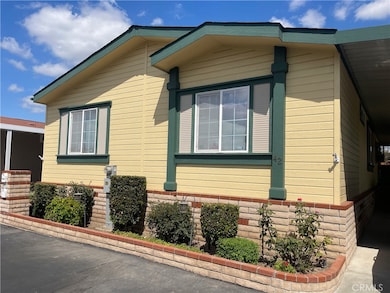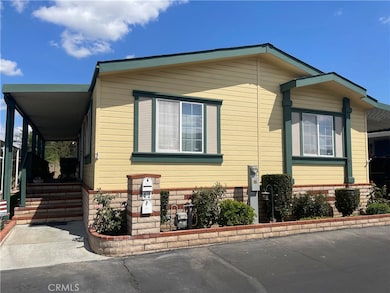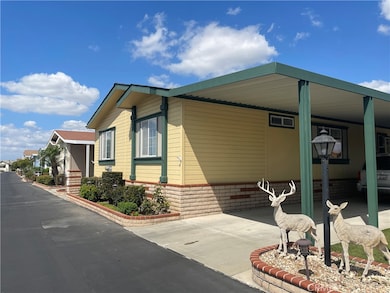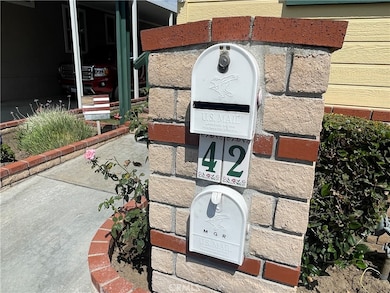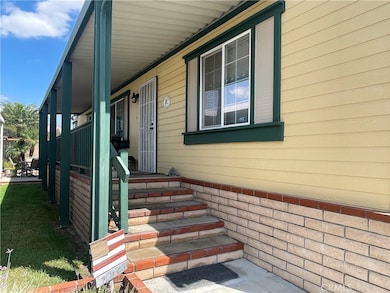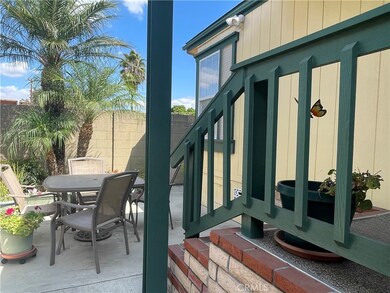1201 W Valencia Dr Unit 42 Fullerton, CA 92833
Estimated payment $1,948/month
Highlights
- Fitness Center
- Heated In Ground Pool
- 28.43 Acre Lot
- 24-Hour Security
- Active Adult
- Open Floorplan
About This Home
Welcome Home! Step into this beautifully maintained 2004 mobile home offering 1,512 sq. ft. of comfortable living space with 3 bedrooms, 2 baths, and a dedicated office. The open-concept layout connects a gourmet kitchen to spacious living and dining areas—perfect for entertaining or relaxing. Skylights and dormers fill the home with natural light, while the large breakfast bar provides an inviting spot for casual meals. The primary suite offers a cozy retreat with its own vanity area. Outside, enjoy a well-kept lot featuring charming brick accents, a cement driveway, and a side yard with a patio - ideal for outdoor dining. Located in a friendly 55+ community with amenities including a pool, spa, gym, clubhouse, and more.
Welcome home to comfort and style!
Listing Agent
Prime Home Realty Brokerage Phone: 949-702-1891 License #01761086 Listed on: 11/20/2025
Open House Schedule
-
Saturday, November 22, 202511:00 am to 4:00 pm11/22/2025 11:00:00 AM +00:0011/22/2025 4:00:00 PM +00:00Add to Calendar
Property Details
Home Type
- Manufactured Home
Est. Annual Taxes
- $85,286
Year Built
- Built in 2004
Lot Details
- 28.43 Acre Lot
- Masonry wall
- Wood Fence
- Density is 11-15 Units/Acre
- 03115030
- Land Lease of $1,100 per month
Home Design
- Entry on the 1st floor
- Raised Foundation
- Siding
- Pier Jacks
Interior Spaces
- 1,512 Sq Ft Home
- 1-Story Property
- Open Floorplan
- High Ceiling
- Family Room Off Kitchen
- Home Office
- Laundry Room
Kitchen
- Open to Family Room
- Built-In Range
- Microwave
- Dishwasher
- Disposal
Flooring
- Carpet
- Vinyl
Bedrooms and Bathrooms
- 3 Bedrooms
- Upgraded Bathroom
- 2 Full Bathrooms
Parking
- 2 Parking Spaces
- 2 Attached Carport Spaces
- Parking Available
- Driveway Level
Pool
- Heated In Ground Pool
- In Ground Spa
Outdoor Features
- Covered Patio or Porch
- Shed
Location
- Suburban Location
Mobile Home
- Mobile home included in the sale
- Mobile Home Model is Charleston IV 271940
- Mobile Home is 27 x 56 Feet
- Manufactured Home
- Block Skirt
- Brick Skirt
- Combination Skirt
- Stone Skirt
Utilities
- Central Heating and Cooling System
- Natural Gas Connected
- Cable TV Available
Listing and Financial Details
- Tax Lot 0390
- Tax Tract Number 3902
- Assessor Parcel Number 89014042
- Seller Considering Concessions
Community Details
Overview
- Active Adult
- Property has a Home Owners Association
- Rancho Fullerton Mobilehome Estates | Phone (714) 871-8701
Amenities
- Clubhouse
- Banquet Facilities
- Billiard Room
Recreation
- Fitness Center
- Community Pool
- Community Spa
Pet Policy
- Pets Allowed
Security
- 24-Hour Security
Map
Home Values in the Area
Average Home Value in this Area
Tax History
| Year | Tax Paid | Tax Assessment Tax Assessment Total Assessment is a certain percentage of the fair market value that is determined by local assessors to be the total taxable value of land and additions on the property. | Land | Improvement |
|---|---|---|---|---|
| 2025 | $85,286 | $3,981,864 | $2,135,599 | $1,846,265 |
| 2024 | $85,286 | $3,903,789 | $2,093,725 | $1,810,064 |
| 2023 | $82,793 | $3,827,245 | $2,052,672 | $1,774,573 |
| 2022 | $81,337 | $3,755,624 | $2,012,423 | $1,743,201 |
| 2021 | $80,147 | $3,681,665 | $1,972,964 | $1,708,701 |
| 2020 | $79,429 | $3,645,006 | $1,952,734 | $1,692,272 |
| 2019 | $78,344 | $3,574,202 | $1,914,445 | $1,659,757 |
| 2018 | $77,299 | $3,504,819 | $1,876,907 | $1,627,912 |
| 2017 | $76,194 | $3,436,390 | $1,840,105 | $1,596,285 |
| 2016 | $74,943 | $3,369,914 | $1,804,025 | $1,565,889 |
| 2015 | $73,330 | $3,320,799 | $1,776,926 | $1,543,873 |
| 2014 | $71,585 | $3,255,972 | $1,742,118 | $1,513,854 |
Property History
| Date | Event | Price | List to Sale | Price per Sq Ft |
|---|---|---|---|---|
| 11/20/2025 11/20/25 | For Sale | $310,000 | -- | $205 / Sq Ft |
Purchase History
| Date | Type | Sale Price | Title Company |
|---|---|---|---|
| Quit Claim Deed | -- | -- | |
| Interfamily Deed Transfer | -- | -- | |
| Interfamily Deed Transfer | -- | -- | |
| Interfamily Deed Transfer | -- | -- | |
| Interfamily Deed Transfer | -- | -- |
Source: California Regional Multiple Listing Service (CRMLS)
MLS Number: SW25248931
APN: 031-150-30
- 1201 W Valencia Dr Unit 138
- 1201 W Valencia Dr Unit 87
- 1201 W Valencia Dr Unit 146
- 618 S Lee Ave
- 1104 Williamson Ave
- 700 S Orange Ave
- 1448 W West Ave
- 718 S Euclid St
- 1478 W Valencia Dr
- 734 W Maplewood Ave
- 1137 W Porter Ave
- 1342 W Hill Ave
- 1206 W Porter Ave
- 1324 W Porter Ave
- 1636 W Valencia Dr
- 616 W Ash Ave
- 641 Casa Blanca Dr
- 751 Stephens Ave
- 1425 W Woodcrest Ave
- 774 Stephens Ave
- 1310 W Valencia Dr Unit 1306
- 1310 W Valencia Dr Unit 1310.5
- 1310 W Valencia Dr Unit 1306.5
- 1375 W Valencia Dr
- 212 N Michael Ave
- 1100 W Porter Ave Unit 2
- 915 W Orangethorpe Ave
- 1525 W Malvern Ave
- 600 W Commonwealth Ave
- 1655 W Malvern Ave Unit 1701-08
- 838 W Glenwood Cir
- 1601 W Orangethorpe Ave
- 701 Adlena Dr Unit 4
- 1406 W Roberta Ave
- 800 W Baker Ave Unit ADU
- 1507 S Roosevelt Ave
- 1855 W Malvern Ave Unit condo
- 1406 W Maxzim Ave Unit 1406A
- 626 Bridgeport Cir Unit 6
- 351 N Ford Ave Unit 212
