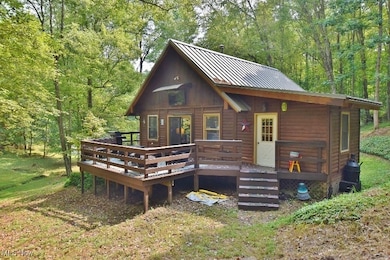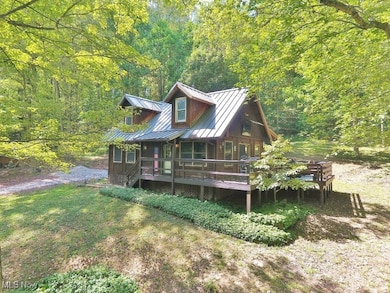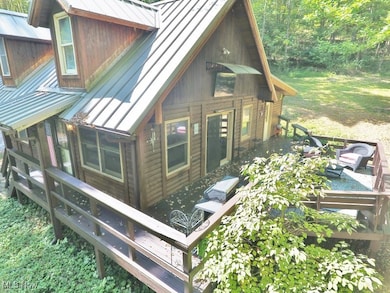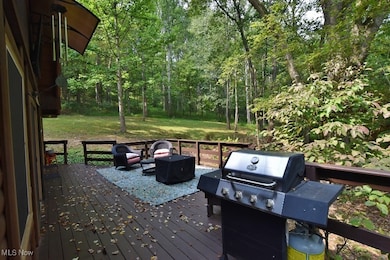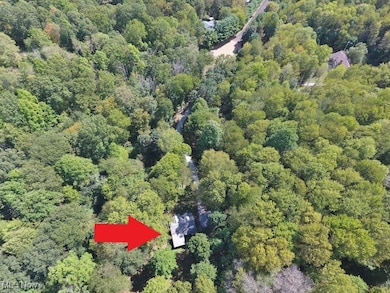1201 Whispering Pines Ln SW Unit 12 Dellroy, OH 44620
Estimated payment $2,248/month
Highlights
- Fishing
- Open Floorplan
- Cape Cod Architecture
- Views of Trees
- Lake Privileges
- Community Lake
About This Home
The best of both worlds awaits with this 3-bedroom log-sided home, ideally situated on 8.56 wooded acres yet only 1⁄2 mile from 1540 acre Atwood Lake and can easily be walked. A private dock slip is included, giving you easy access to explore all 1,540 scenic acres of the lake. In fact, now included with the home is a 22.5 foot 2012 Aqua Patio pontoon boat with a 2011 Yamaha 25HP motor making even more of the perfect turn key oppotunity! Nestled in the desirable Whispering Pines community, this property also adjoins 120 acres of Muskingum Watershed public hunting land, offering endless outdoor recreation. This turnkey home is being offered fully furnished and beautifully decorated—just bring your clothes and groceries to start enjoying your retreat. The main floor boasts an open-concept layout with natural wood flooring, a great room with soaring vaulted, beamed ceilings, and a cozy wood-burning stove. Two bedrooms, a full bath with laundry, and a spacious loft overlooking the great room (perfect as a third bedroom and office) provide plenty of living space for your family and friends. Step outside to a wraparound deck overlooking a large yard, complete with an outdoor TV for entertainment. Outdoor enthusiasts will appreciate the three tree stands and feeders that remain with the property. Additional highlights include a storage shed with two mowers, a new mini-split heating and cooling system, a metal roof (2017). Propane wall heater in addition to the mini split system and wood stove. Spectrum high-speed internet and cable available. With no neighbors in sight yet so close to Atwood Lake, this property offers unmatched privacy, tranquility and entertainment. Immediate occupancy is available at closing. Schedule your personal showing today and don’t miss the 3D virtual tour!
Listing Agent
RE/MAX Crossroads Properties Brokerage Email: ehaines83@gmail.com, 330-418-2126 License #2005017296 Listed on: 09/08/2025

Home Details
Home Type
- Single Family
Est. Annual Taxes
- $2,633
Year Built
- Built in 1990
Lot Details
- 8.56 Acre Lot
- Street terminates at a dead end
- Private Lot
- Wooded Lot
HOA Fees
- $4 Monthly HOA Fees
Home Design
- Cape Cod Architecture
- Pillar, Post or Pier Foundation
- Metal Roof
- Log Siding
Interior Spaces
- 1,334 Sq Ft Home
- 2-Story Property
- Open Floorplan
- Woodwork
- Cathedral Ceiling
- Ceiling Fan
- Wood Burning Stove
- Free Standing Fireplace
- Great Room with Fireplace
- Views of Trees
Kitchen
- Range
- Microwave
Bedrooms and Bathrooms
- 3 Bedrooms | 2 Main Level Bedrooms
- Dual Closets
- 1 Full Bathroom
Laundry
- Dryer
- Washer
Parking
- No Garage
- Unpaved Parking
Outdoor Features
- Lake Privileges
Utilities
- Central Air
- Space Heater
- Heating System Uses Gas
- Heating System Uses Propane
- Heating System Uses Wood
- High Speed Internet
Listing and Financial Details
- Assessor Parcel Number 22-0001272.025
Community Details
Overview
- Whispering Pines HOA
- Whispering Pines Sub / Atwood Lake Subdivision
- Community Lake
Amenities
- Common Area
Recreation
- Fishing
Map
Home Values in the Area
Average Home Value in this Area
Tax History
| Year | Tax Paid | Tax Assessment Tax Assessment Total Assessment is a certain percentage of the fair market value that is determined by local assessors to be the total taxable value of land and additions on the property. | Land | Improvement |
|---|---|---|---|---|
| 2024 | $2,634 | $78,800 | $29,250 | $49,550 |
| 2023 | $2,616 | $78,800 | $29,250 | $49,550 |
| 2022 | $2,598 | $65,400 | $24,280 | $41,120 |
| 2021 | $2,204 | $65,400 | $24,280 | $41,120 |
| 2020 | $2,091 | $65,400 | $24,280 | $41,120 |
| 2019 | $2,109 | $65,398 | $24,276 | $41,122 |
| 2018 | $2,125 | $63,890 | $19,500 | $44,390 |
| 2017 | $2,126 | $63,890 | $19,500 | $44,390 |
| 2016 | $2,109 | $58,610 | $17,890 | $40,720 |
| 2015 | $1,974 | $58,610 | $17,890 | $40,720 |
| 2014 | $1,974 | $58,610 | $17,890 | $40,720 |
| 2013 | $1,929 | $58,610 | $17,890 | $40,720 |
Property History
| Date | Event | Price | List to Sale | Price per Sq Ft | Prior Sale |
|---|---|---|---|---|---|
| 11/17/2025 11/17/25 | Pending | -- | -- | -- | |
| 09/08/2025 09/08/25 | For Sale | $385,000 | +94.4% | $289 / Sq Ft | |
| 08/28/2020 08/28/20 | Sold | $198,000 | -3.4% | $109 / Sq Ft | View Prior Sale |
| 07/12/2020 07/12/20 | Pending | -- | -- | -- | |
| 07/10/2020 07/10/20 | For Sale | $205,000 | +41.4% | $112 / Sq Ft | |
| 07/22/2012 07/22/12 | Sold | $145,000 | -5.2% | $121 / Sq Ft | View Prior Sale |
| 07/11/2012 07/11/12 | Pending | -- | -- | -- | |
| 05/23/2012 05/23/12 | For Sale | $152,900 | -- | $127 / Sq Ft |
Purchase History
| Date | Type | Sale Price | Title Company |
|---|---|---|---|
| Warranty Deed | -- | Partners Title Agency Inc | |
| Warranty Deed | $145,000 | Attorney |
Mortgage History
| Date | Status | Loan Amount | Loan Type |
|---|---|---|---|
| Open | $158,400 | New Conventional |
Source: MLS Now
MLS Number: 5154741
APN: 22-0001272.025
- 1121 Fiesta Rd SW Unit 12B
- 1100 Fawn Rd SW Unit 12A
- 0 Magnolia Rd Unit 5164979
- 278 Bark Rd SW Unit 1A
- 6170 Paradise Dr SW
- 1186 Lincoln St SW
- 2319 Camille Rd SW Unit 17
- 853 Hartwood Rd NW
- 17 West St
- 10 S Ohio St
- 8885 Locust St SW Unit 16J
- 9201 N Shore Dr NE
- 424 Avalon Rd SW Unit 31
- 9156 Cherry Ln NE
- 4414 Cumberland Rd SW Unit 9
- 1147 Hope Rd NW
- 5218 Polen Rd NE
- 240 S Church St
- 144 Arrow Rd SW Unit 19
- 0 Cutler Rd NE Unit 5156445

