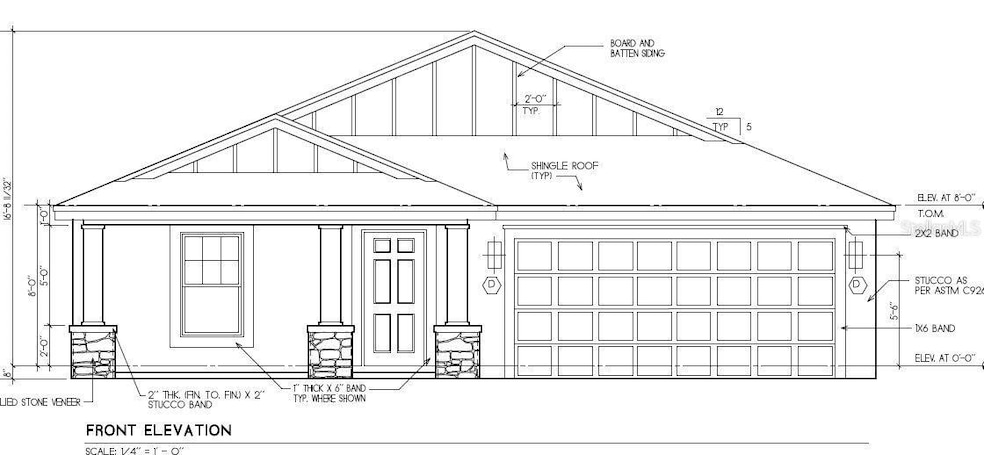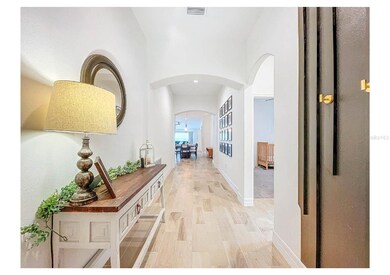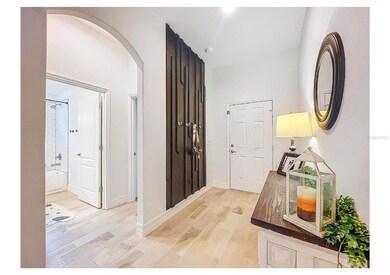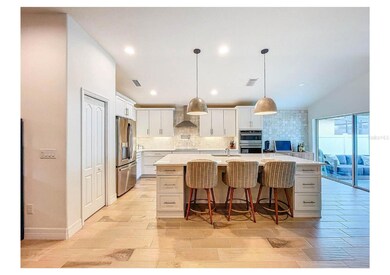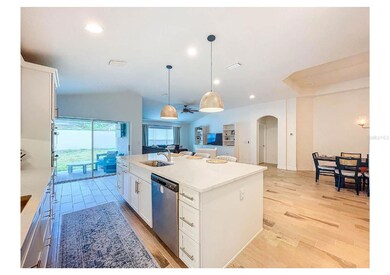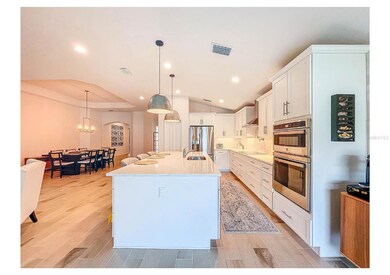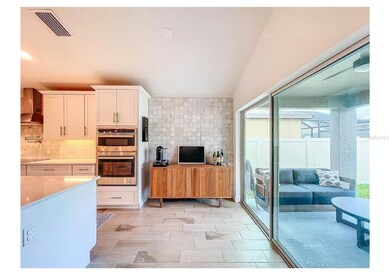
Estimated payment $3,982/month
Highlights
- Under Construction
- Gated Community
- Private Lot
- Carrollwood Elementary School Rated A-
- Craftsman Architecture
- Attic
About This Home
Under Construction. UNDER CONSTRUCTION Located in the heart of Carrollwood Village, gated community of Carrollwood Landings, offering 2200 sq ft 4/3/2 one story home. HOME INCLUDES GOURMET KITCHEN, QUARTZ, WHITE CABINETS, WOOD TILE, S.S. appliances, extra recess lighting, frameless shower enclosure and a fence for extra privacy. The prime location off Casey Rd between Lowell Rd. and Gunn Hwy will offer residents easy access to shopping, dining, and entertainment. Also nearby Carrollwood Village Park featuring splash pad, playground, picnic shelters, walking trails, dog park, open lawn, and restrooms. For a limited time, we're offering up to $8000 in closing costs. Pictures are of same floorplan, different home.
Listing Agent
MOBLEY REALTY, INC. Brokerage Phone: 888-982-8304 License #3027454 Listed on: 05/22/2025
Home Details
Home Type
- Single Family
Est. Annual Taxes
- $3,982
Year Built
- Built in 2025 | Under Construction
Lot Details
- 6,750 Sq Ft Lot
- Lot Dimensions are 50x110
- East Facing Home
- Private Lot
HOA Fees
- $163 Monthly HOA Fees
Parking
- 2 Car Attached Garage
- Garage Door Opener
Home Design
- Home is estimated to be completed on 2/2/26
- Craftsman Architecture
- Slab Foundation
- Frame Construction
- Shingle Roof
- Block Exterior
- Stone Siding
- Stucco
Interior Spaces
- 2,040 Sq Ft Home
- Tray Ceiling
- Great Room
- Family Room Off Kitchen
- Combination Dining and Living Room
- Laundry Room
- Attic
Kitchen
- Eat-In Kitchen
- Microwave
- Dishwasher
- Stone Countertops
- Disposal
Flooring
- Carpet
- Ceramic Tile
Bedrooms and Bathrooms
- 4 Bedrooms
- Walk-In Closet
- 3 Full Bathrooms
Home Security
- Hurricane or Storm Shutters
- Fire and Smoke Detector
Eco-Friendly Details
- Energy-Efficient Insulation
- Reclaimed Water Irrigation System
Outdoor Features
- Covered Patio or Porch
- Rain Gutters
Schools
- Carrollwood K-8 Elementary School
- Adams Middle School
- Chamberlain High School
Utilities
- Central Heating and Cooling System
- Private Sewer
- Phone Available
Listing and Financial Details
- Visit Down Payment Resource Website
- Legal Lot and Block 7 / 3
- Assessor Parcel Number U-08-28-18-D3O-000003-00007.0
Community Details
Overview
- Association fees include cable TV, internet
- Mobley Homes Association
- Visit Association Website
- Built by Mobley Homes
- Carrollwood Landings Subdivision, Oakwood Floorplan
- The community has rules related to deed restrictions
Security
- Gated Community
Map
Home Values in the Area
Average Home Value in this Area
Tax History
| Year | Tax Paid | Tax Assessment Tax Assessment Total Assessment is a certain percentage of the fair market value that is determined by local assessors to be the total taxable value of land and additions on the property. | Land | Improvement |
|---|---|---|---|---|
| 2024 | -- | $5,390 | $5,390 | -- |
| 2023 | -- | -- | -- | -- |
Property History
| Date | Event | Price | Change | Sq Ft Price |
|---|---|---|---|---|
| 06/20/2025 06/20/25 | Pending | -- | -- | -- |
| 05/22/2025 05/22/25 | For Sale | $645,000 | -- | $316 / Sq Ft |
Similar Homes in Tampa, FL
Source: Stellar MLS
MLS Number: TB8388785
APN: U-08-28-18-D3O-000003-00007.0
- The Palmwood Plan at Carrollwood Landings
- The Rosewood Plan at Carrollwood Landings
- The Teakwood Plan at Carrollwood Landings
- The Oakwood Plan at Carrollwood Landings
- The Birchwood Plan at Carrollwood Landings
- The Maplewood Plan at Carrollwood Landings
- 12833 Darby Ridge Dr
- 12206 Snead Place
- 12835 Darby Ridge Dr
- 4505 Old Saybrook Ave
- 11712 Palmer Dr
- 12302 Pittsfield Ave
- 12308 Pittsfield Ave
- 12905 Cinnimon Place
- 12502 Cambridge Ave
- 5306 Marlwood Ct
- 12217 Four Oaks
- 4520 Pine Hollow Dr
- 4205 Wayside Willow Ct
- 11609 Painted Hills Ln
