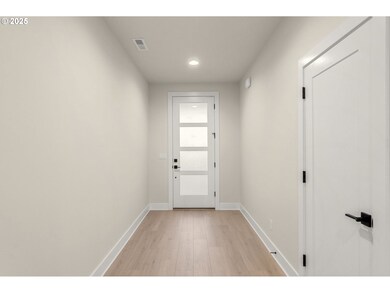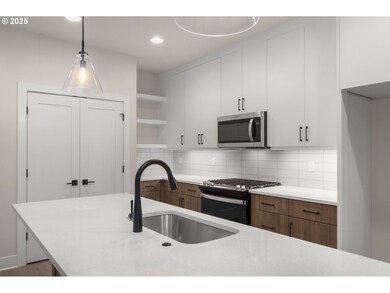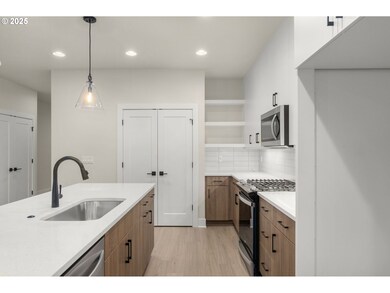12010 SW Trask St Unit LT94 Beaverton, OR 97007
Estimated payment $3,116/month
Highlights
- New Construction
- Contemporary Architecture
- Loft
- Highland Park Middle School Rated A-
- Park or Greenbelt View
- Quartz Countertops
About This Home
*Model Home located at 12020 SW Trask St (use Google Maps for navigation) **Nearly 2000sf with fenced-in yard lives like single-family home. Enjoy an open concept living/dining on the main, kitchen with island, covered patio AND fenced yard, large primary suite, versatile loft, Whirlpool kitchen gas appliances, slab quartz, soft-close doors + drawers, heat pump water heater, electric car charging, central air conditioning, AND SO MUCH MORE! Close to major employers, multiple parks/trails, shopping, wine country, AND coveted Mountainside HS! Prop Tax TBD. HOA $117/month. 2-10 warranty.
Listing Agent
Keller Williams Sunset Corridor Brokerage Phone: 503-481-6252 License #200709135 Listed on: 11/08/2024

Townhouse Details
Home Type
- Townhome
Est. Annual Taxes
- $4,587
Year Built
- Built in 2024 | New Construction
Lot Details
- Fenced
- Sprinkler System
- Private Yard
HOA Fees
- $117 Monthly HOA Fees
Parking
- 1 Car Attached Garage
- Extra Deep Garage
- Garage on Main Level
- Garage Door Opener
- Driveway
- On-Street Parking
Home Design
- Contemporary Architecture
- Slab Foundation
- Composition Roof
- Cement Siding
- Low Volatile Organic Compounds (VOC) Products or Finishes
Interior Spaces
- 1,936 Sq Ft Home
- 2-Story Property
- Recessed Lighting
- Electric Fireplace
- Natural Light
- Double Pane Windows
- Vinyl Clad Windows
- Family Room
- Living Room
- Dining Room
- Loft
- Wall to Wall Carpet
- Park or Greenbelt Views
- Laundry Room
Kitchen
- Free-Standing Gas Range
- Microwave
- Plumbed For Ice Maker
- Dishwasher
- Stainless Steel Appliances
- ENERGY STAR Qualified Appliances
- Kitchen Island
- Quartz Countertops
- Tile Countertops
- Disposal
Bedrooms and Bathrooms
- 3 Bedrooms
Schools
- Hazeldale Elementary School
- Highland Park Middle School
- Mountainside High School
Utilities
- 95% Forced Air Zoned Heating and Cooling System
- Heating System Uses Gas
- High Speed Internet
Additional Features
- Accessibility Features
- Covered Patio or Porch
Listing and Financial Details
- Builder Warranty
- Home warranty included in the sale of the property
- Assessor Parcel Number R2226274
Community Details
Overview
- Scholls Heights Townhomes Association, Phone Number (844) 642-7646
- Scholls Heights Whh Subdivision
- On-Site Maintenance
Additional Features
- Common Area
- Resident Manager or Management On Site
Map
Home Values in the Area
Average Home Value in this Area
Property History
| Date | Event | Price | List to Sale | Price per Sq Ft |
|---|---|---|---|---|
| 11/01/2025 11/01/25 | Pending | -- | -- | -- |
| 10/03/2025 10/03/25 | Price Changed | $499,900 | -9.1% | $258 / Sq Ft |
| 08/01/2025 08/01/25 | Price Changed | $549,900 | -7.1% | $284 / Sq Ft |
| 07/11/2025 07/11/25 | Price Changed | $591,900 | -0.2% | $306 / Sq Ft |
| 05/08/2025 05/08/25 | Price Changed | $592,900 | -0.2% | $306 / Sq Ft |
| 03/28/2025 03/28/25 | For Sale | $593,900 | 0.0% | $307 / Sq Ft |
| 03/12/2025 03/12/25 | Off Market | $593,900 | -- | -- |
| 11/08/2024 11/08/24 | For Sale | $593,900 | -- | $307 / Sq Ft |
Source: Regional Multiple Listing Service (RMLS)
MLS Number: 24137808
- Bailey Plan at Scholls Heights
- Harper Plan at Scholls Heights
- Bella Plan at Scholls Heights
- Holden Plan at Scholls Heights
- Helen Plan at Scholls Heights
- 12020 SW Trask St Unit LT95
- Scholls Heights 3 Story Townhomes (unit #52) Plan at Scholls Heights
- Scholls Heights 2 Story Townhomes (unit #93, #94, #95, #96) Plan at Scholls Heights
- 12100 SW Trask St
- 12130 SW Trask St
- 12120 SW Trask St
- 12140 SW Trask St
- 12160 SW Trask St
- 12200 SW Trask St
- 12245 SW Trask St
- 18660 SW Solitude St
- 18650 SW Solitude St
- 18620 SW Solitude St
- 12300 SW Silvertip St
- 12205 SW Silvertip St






