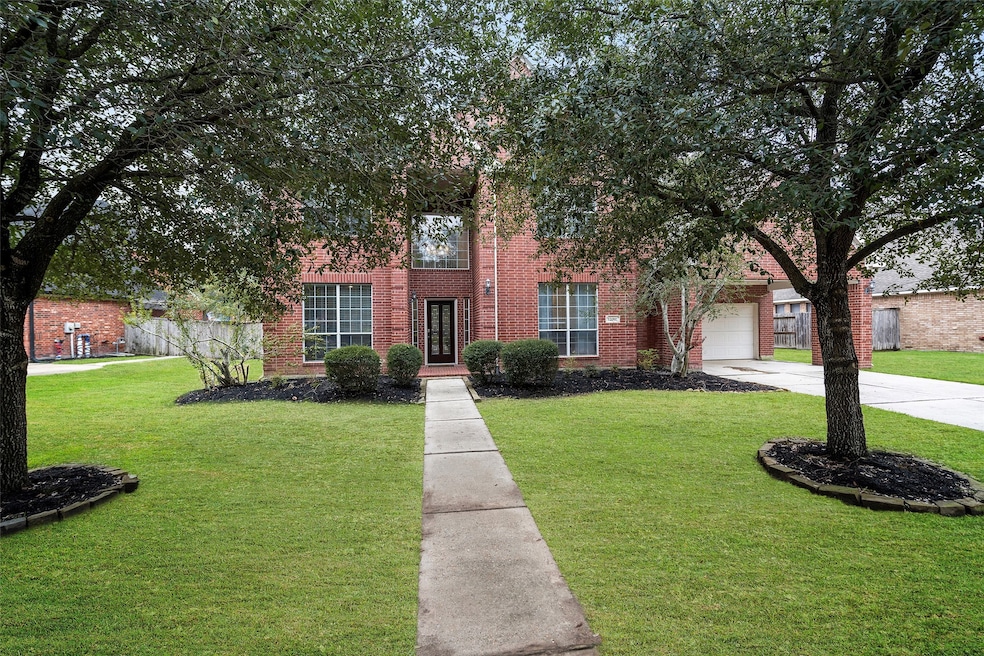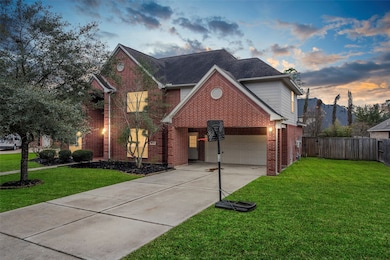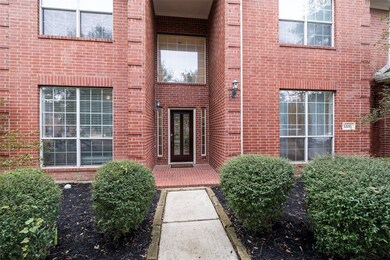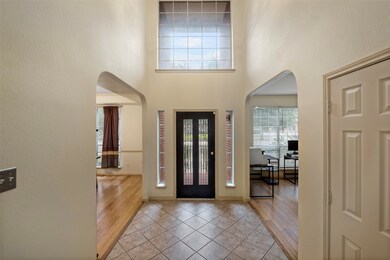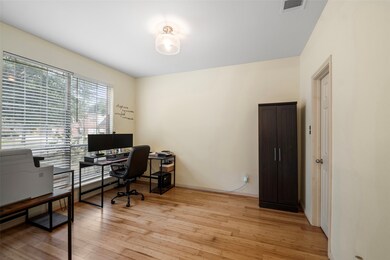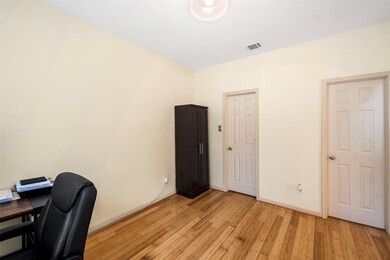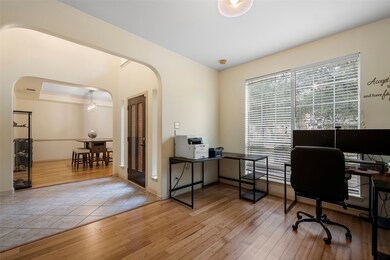12011 Via Siena Ln Cypress, TX 77429
Highlights
- Deck
- Traditional Architecture
- High Ceiling
- Moore Elementary School Rated A-
- Bamboo Flooring
- Game Room
About This Home
Discover this stunning home nestled on an expansive 11,151 square foot lot in the charming Tuscany subdivision. This immaculate two-story, five-bedroom residence is move-in ready and boasts generous space in every room, complemented by ample closet storage. Key highlights include a fully upgraded kitchen with modern appliances and sleek countertops, a beautifully remodeled guest bathroom on the first floor, and a custom-built primary closet. The primary bathroom features elegant new countertops and mirrors, separate shower and whirlpool tub. Recent updates include new carpet, fresh paint on the second floor, stylish fixtures, and a tankless water heater. Enjoy the elegance of bamboo flooring in the formal dining and living areas, high ceilings in the living room with large windows overlooking the expansive covered patio, and a gourmet island kitchen with 42” cabinets. Solar panels will help with energy saving. Washer, dryer, fridge are provided.
Home Details
Home Type
- Single Family
Est. Annual Taxes
- $12,908
Year Built
- Built in 2007
Lot Details
- 0.26 Acre Lot
- Back Yard Fenced
Parking
- 2 Car Attached Garage
- Oversized Parking
Home Design
- Traditional Architecture
Interior Spaces
- 3,794 Sq Ft Home
- 2-Story Property
- High Ceiling
- Ceiling Fan
- Gas Log Fireplace
- Family Room Off Kitchen
- Living Room
- Combination Kitchen and Dining Room
- Home Office
- Game Room
- Utility Room
- Washer and Gas Dryer Hookup
Kitchen
- Breakfast Bar
- Gas Oven
- Gas Range
- Microwave
- Dishwasher
- Kitchen Island
- Disposal
- Instant Hot Water
Flooring
- Bamboo
- Carpet
- Tile
Bedrooms and Bathrooms
- 5 Bedrooms
- 4 Full Bathrooms
- Double Vanity
- Soaking Tub
- Bathtub with Shower
- Separate Shower
Eco-Friendly Details
- Energy-Efficient Thermostat
- Solar owned by a third party
Outdoor Features
- Deck
- Patio
Schools
- Moore Elementary School
- Hamilton Middle School
- Cypress Creek High School
Utilities
- Central Heating and Cooling System
- Heating System Uses Gas
- Programmable Thermostat
- Tankless Water Heater
Listing and Financial Details
- Property Available on 5/9/25
- Long Term Lease
Community Details
Overview
- Tuscany Sec 02 Subdivision
Recreation
- Community Pool
Pet Policy
- Call for details about the types of pets allowed
- Pet Deposit Required
Map
Source: Houston Association of REALTORS®
MLS Number: 72876967
APN: 1222380030005
- 12007 Via Siena Ln
- 12106 Fawnview Dr
- 13538 Via Chianti Ln
- 11937 Lakewood Dr W
- 13518 Via Chianti Ln
- 0 N Eldridge Pkwy
- 12014 Via Davinci Ln
- 11915 Pondwood Dr
- 12223 Laneview Dr
- 12114 Knobcrest Dr
- 13411 Via Chianti Ln
- 0 N Eldridge Pkwy
- 13510 Cedar Point Dr
- 12414 Laneview Dr
- 12103 Via San Rocco Ct
- 13330 Via Torre de Pisa Ln
- 12102 Moorcreek Dr
- 12135 Oakcroft Dr
- 11727 Gardenglen Dr
- 11814 Cypresswood Dr
- 12015 Cottonwood Ln
- 11903 Gardenglen Dr
- 13502 Cedar Point Dr
- 11806 Fawnview Dr
- 11800 Grant Rd
- 13802 Napoli Dr
- 11614 Taos Ln
- 12023 Auckland Point
- 14915 Oak Bluff Ct
- 11610 Cypresswood Dr
- 11771 Quail Creek Dr
- 11606 Cypresswood Place Dr
- 12955 Lake Parc Bend Dr
- 11603 Pebbleton Dr
- 11715 Parkriver Dr
- 14110 Saddlebend Dr
- 13011 Mustang River Dr
- 11942 Hillbrook Dr
- 13714 Quail Forest Dr
- 13622 Anderson Woods Dr
