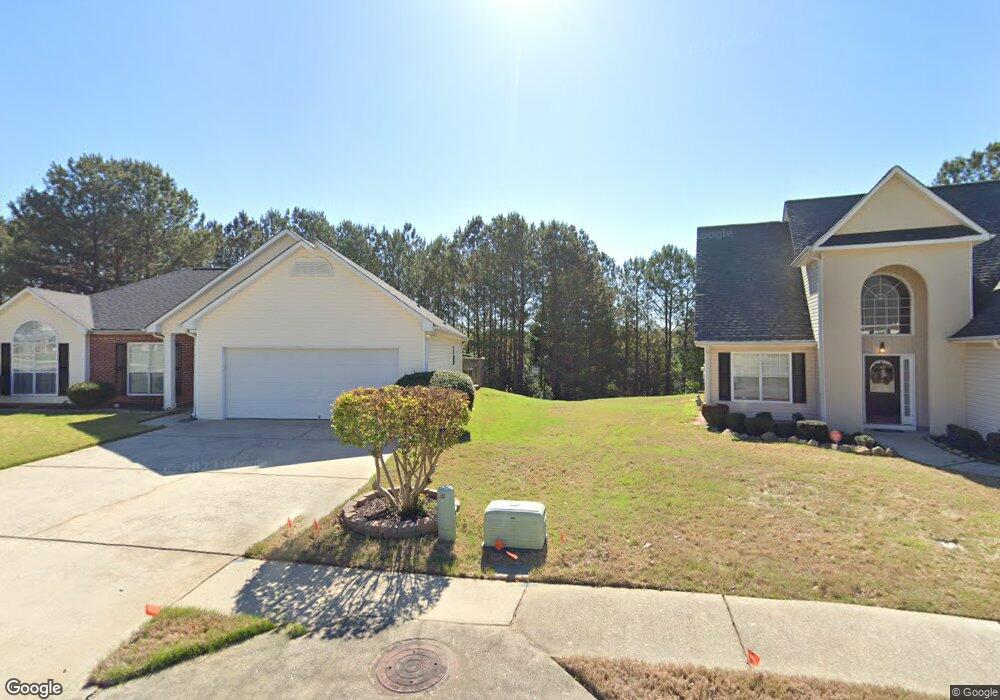12012 Red Ivy Ln Unit 4 Fayetteville, GA 30215
Estimated Value: $272,000 - $328,000
3
Beds
2
Baths
1,745
Sq Ft
$167/Sq Ft
Est. Value
About This Home
This home is located at 12012 Red Ivy Ln Unit 4, Fayetteville, GA 30215 and is currently estimated at $291,774, approximately $167 per square foot. 12012 Red Ivy Ln Unit 4 is a home located in Clayton County with nearby schools including River's Edge Elementary School, Eddie White Academy, and Lovejoy High School.
Ownership History
Date
Name
Owned For
Owner Type
Purchase Details
Closed on
Aug 15, 2008
Sold by
Perry Dorothea M
Bought by
Perry Chrystal L
Current Estimated Value
Purchase Details
Closed on
Jun 11, 2008
Sold by
Perry Chrystal L
Bought by
Perry Dorothea M
Purchase Details
Closed on
Jun 24, 1999
Sold by
Tim Jones Communities Inc
Bought by
Perry Christal L
Home Financials for this Owner
Home Financials are based on the most recent Mortgage that was taken out on this home.
Original Mortgage
$95,250
Interest Rate
7.23%
Mortgage Type
New Conventional
Create a Home Valuation Report for This Property
The Home Valuation Report is an in-depth analysis detailing your home's value as well as a comparison with similar homes in the area
Home Values in the Area
Average Home Value in this Area
Purchase History
| Date | Buyer | Sale Price | Title Company |
|---|---|---|---|
| Perry Chrystal L | -- | -- | |
| Perry Dorothea M | -- | -- | |
| Perry Christal L | $119,100 | -- |
Source: Public Records
Mortgage History
| Date | Status | Borrower | Loan Amount |
|---|---|---|---|
| Previous Owner | Perry Christal L | $95,250 |
Source: Public Records
Tax History Compared to Growth
Tax History
| Year | Tax Paid | Tax Assessment Tax Assessment Total Assessment is a certain percentage of the fair market value that is determined by local assessors to be the total taxable value of land and additions on the property. | Land | Improvement |
|---|---|---|---|---|
| 2024 | $4,173 | $106,000 | $8,800 | $97,200 |
| 2023 | $3,273 | $113,120 | $8,800 | $104,320 |
| 2022 | $3,595 | $90,640 | $8,800 | $81,840 |
| 2021 | $2,801 | $69,960 | $8,800 | $61,160 |
| 2020 | $2,642 | $65,114 | $8,800 | $56,314 |
| 2019 | $2,447 | $59,345 | $8,000 | $51,345 |
| 2018 | $2,282 | $55,267 | $8,000 | $47,267 |
| 2017 | $1,932 | $46,538 | $8,000 | $38,538 |
| 2016 | $1,311 | $36,800 | $8,000 | $28,800 |
| 2015 | $1,423 | $0 | $0 | $0 |
| 2014 | $1,272 | $31,024 | $8,000 | $23,024 |
Source: Public Records
Map
Nearby Homes
- 316 Players Cir Unit 1
- 277 Players Cir
- 39 Oak Hill Terrace
- 11765 Fairway Overlook
- 11977 Plantation Pkwy
- 12015 Harbour Town Pkwy
- 12022 Harbour Town Pkwy
- 12075 Haley Ln
- 12189 Lauren Way
- 134 Carolinas Way
- 76 Championship Ct Unit 1
- 11714 Double Lake Crossing
- 11937 Spring Lake Way
- 148 Sawgrass Way
- 281 Tufts Ct
- 12238 Cypress Way
- 196 Olmstead Ct Unit III
- 12043 Olmstead Dr
- 12241 Cypress Way
- 12012 Red Ivy Ln
- 12004 Red Ivy Ln
- 12020 Red Ivy Ln
- 11965 Fairway Overlook Unit 3
- 11973 Fairway Overlook Unit 3
- 11996 Red Ivy Ln
- 11981 Fairway Overlook
- 12026 Red Ivy Ln
- 11957 Fairway Overlook
- 11989 Fairway Overlook Unit 1
- 12009 Red Ivy Ln Unit 4
- 12025 Red Ivy Ln
- 11988 Red Ivy Ln Unit R
- 11997 Fairway Overlook
- 12001 Red Ivy Ln
- 12032 Red Ivy Ln
- 11993 Red Ivy Ln
- 12011 Fairway Overlook Unit 1
- 12037 Red Ivy Ln Unit 4
- 11980 Red Ivy Ln
