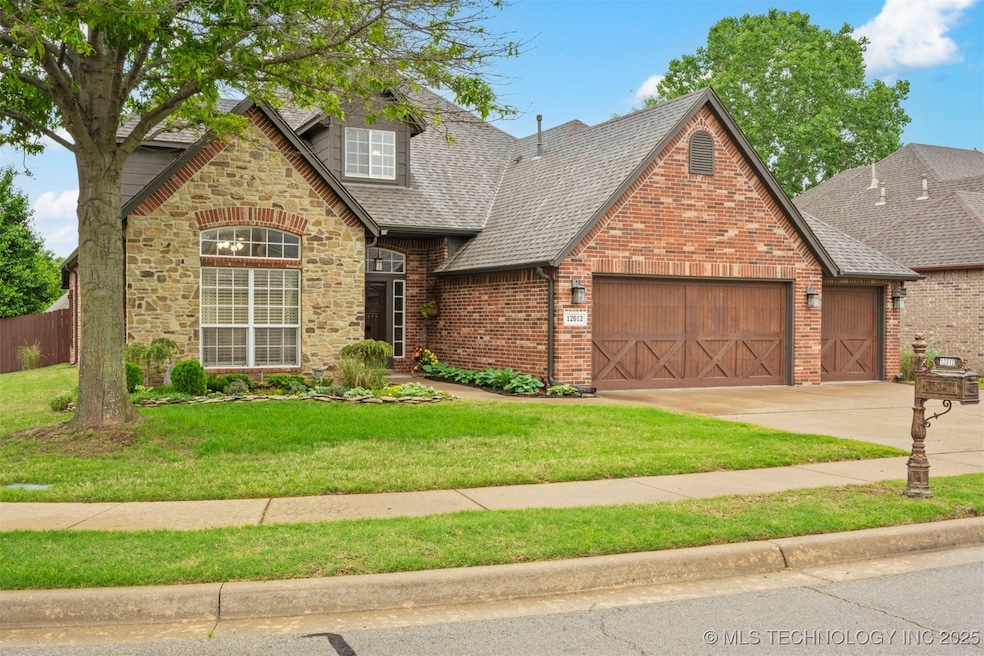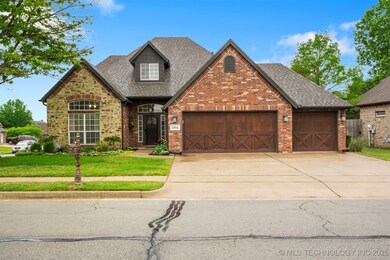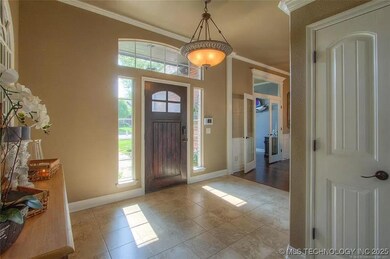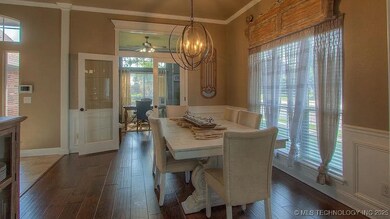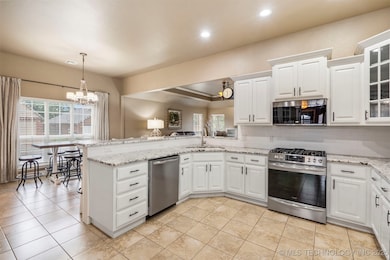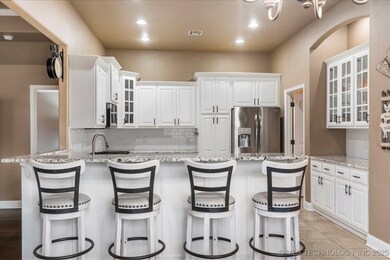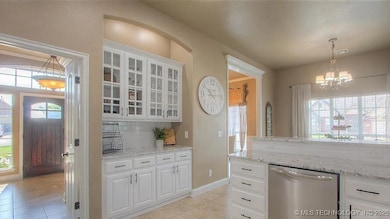
Highlights
- Mature Trees
- Deck
- Attic
- Jenks West Elementary School Rated A
- Wood Flooring
- Corner Lot
About This Home
As of June 2025Beautifully landscaped 4 bed/3bath/3 car on corner lot in the Stonehorse Addition of Jenks. Wonderful floorplan features a separate office, formal dining/sitting room, kitchen with eating bar and breakfast nook. 3 bedrooms & 2 baths down, upstairs with gameroom, bedroom & full bath up which can be closed off. Immaculately kept with new HVAC, ductwork, roof, gutters, hot water tank, and newer appliances. Light and bright kitchen with granite, pull-out plus separate pantry, display nook, stainless newer appliances. Greatroom open to the kitchen has hardwoods, built-ins & gas fireplace. Large primary bedroom suite with 10' trey ceilings, bath with separate whirlpool tub and shower. 3 car insulated garage with work area and video monitored garage door openers. Raised partially covered deck plus new concrete patio overlooking fully privacy fenced backyard with lovely full flower beds. One block to the neighborhood park with basketball court and playground. Awesome central Jenks location close to shopping and dining.
Last Agent to Sell the Property
Coldwell Banker Select License #150788 Listed on: 05/07/2025

Home Details
Home Type
- Single Family
Est. Annual Taxes
- $5,077
Year Built
- Built in 2006
Lot Details
- 8,601 Sq Ft Lot
- East Facing Home
- Property is Fully Fenced
- Privacy Fence
- Corner Lot
- Sprinkler System
- Mature Trees
HOA Fees
- $33 Monthly HOA Fees
Parking
- 3 Car Attached Garage
- Workshop in Garage
Home Design
- Brick Exterior Construction
- Slab Foundation
- Wood Frame Construction
- Fiberglass Roof
- Asphalt
- Stone
Interior Spaces
- 2,963 Sq Ft Home
- 2-Story Property
- Wired For Data
- Dry Bar
- Ceiling Fan
- Fireplace With Gas Starter
- Insulated Windows
- Attic
Kitchen
- Oven
- Stove
- Range
- Microwave
- Plumbed For Ice Maker
- Dishwasher
- Wine Refrigerator
- Granite Countertops
- Disposal
Flooring
- Wood
- Carpet
- Tile
Bedrooms and Bathrooms
- 4 Bedrooms
- 3 Full Bathrooms
Laundry
- Dryer
- Washer
Home Security
- Security System Owned
- Fire and Smoke Detector
Eco-Friendly Details
- Energy-Efficient Windows
Outdoor Features
- Deck
- Covered patio or porch
- Shed
- Rain Gutters
Schools
- West Elementary School
- Jenks High School
Utilities
- Zoned Heating and Cooling
- Heating System Uses Gas
- Programmable Thermostat
- Gas Water Heater
- High Speed Internet
- Cable TV Available
Community Details
Overview
- Stonehorse Addn Subdivision
- Mandatory home owners association
Recreation
- Park
Ownership History
Purchase Details
Home Financials for this Owner
Home Financials are based on the most recent Mortgage that was taken out on this home.Purchase Details
Home Financials for this Owner
Home Financials are based on the most recent Mortgage that was taken out on this home.Purchase Details
Home Financials for this Owner
Home Financials are based on the most recent Mortgage that was taken out on this home.Purchase Details
Home Financials for this Owner
Home Financials are based on the most recent Mortgage that was taken out on this home.Similar Homes in the area
Home Values in the Area
Average Home Value in this Area
Purchase History
| Date | Type | Sale Price | Title Company |
|---|---|---|---|
| Warranty Deed | $445,500 | Old Republic National Title | |
| Warranty Deed | $370,000 | Multiple | |
| Warranty Deed | $266,000 | Executives Title & Escrow Co | |
| Corporate Deed | $238,000 | First American Title & Abstr |
Mortgage History
| Date | Status | Loan Amount | Loan Type |
|---|---|---|---|
| Open | $429,084 | FHA | |
| Previous Owner | $185,000 | New Conventional | |
| Previous Owner | $262,922 | FHA | |
| Previous Owner | $152,500 | New Conventional | |
| Previous Owner | $170,250 | New Conventional | |
| Previous Owner | $175,000 | Fannie Mae Freddie Mac | |
| Previous Owner | $183,200 | Construction |
Property History
| Date | Event | Price | Change | Sq Ft Price |
|---|---|---|---|---|
| 06/25/2025 06/25/25 | Sold | $445,000 | -0.8% | $150 / Sq Ft |
| 05/28/2025 05/28/25 | Pending | -- | -- | -- |
| 05/07/2025 05/07/25 | For Sale | $448,500 | +21.2% | $151 / Sq Ft |
| 10/13/2021 10/13/21 | Sold | $370,000 | -2.6% | $125 / Sq Ft |
| 07/24/2021 07/24/21 | Pending | -- | -- | -- |
| 07/24/2021 07/24/21 | For Sale | $380,000 | +42.9% | $128 / Sq Ft |
| 04/10/2015 04/10/15 | Sold | $266,000 | -7.6% | $87 / Sq Ft |
| 03/02/2015 03/02/15 | Pending | -- | -- | -- |
| 03/02/2015 03/02/15 | For Sale | $288,000 | -- | $94 / Sq Ft |
Tax History Compared to Growth
Tax History
| Year | Tax Paid | Tax Assessment Tax Assessment Total Assessment is a certain percentage of the fair market value that is determined by local assessors to be the total taxable value of land and additions on the property. | Land | Improvement |
|---|---|---|---|---|
| 2024 | $4,956 | $40,124 | $3,139 | $36,985 |
| 2023 | $4,956 | $39,926 | $3,322 | $36,604 |
| 2022 | $5,232 | $40,700 | $3,322 | $37,378 |
| 2021 | $3,810 | $29,260 | $3,322 | $25,938 |
| 2020 | $3,726 | $29,260 | $3,322 | $25,938 |
| 2019 | $3,752 | $29,260 | $3,322 | $25,938 |
| 2018 | $3,777 | $29,260 | $3,322 | $25,938 |
| 2017 | $3,715 | $29,260 | $3,322 | $25,938 |
| 2016 | $3,807 | $29,260 | $3,322 | $25,938 |
| 2015 | $3,471 | $26,180 | $3,322 | $22,858 |
| 2014 | $3,549 | $26,180 | $3,322 | $22,858 |
Agents Affiliated with this Home
-
J
Seller's Agent in 2025
Jordan McClain
Coldwell Banker Select
-
J
Buyer's Agent in 2025
Jenna Mobley
HomeSmart Stellar Realty
-
C
Seller's Agent in 2021
Carri Ray
Trinity Properties
-
P
Seller's Agent in 2015
Paula Salazar
Inactive Office
-
S
Buyer's Agent in 2015
Sally Mulready
Coldwell Banker Select
Map
Source: MLS Technology
MLS Number: 2519066
APN: 60952-82-35-46200
- 12003 S Tamarack St
- 12009 S Umber St
- 776 W 121st St S
- 782 W 121st St S
- 774 W 121st St S
- 780 W 121st St S
- 11813 S Tamarack Ct
- 12002 S Vine St
- 11907 S Redbud St
- 3401 S Redbud St
- 11725 S Vine Place
- 119 W 119th St
- 11729 S Willow St
- 11906 S Nandina St
- 11714 S Umber Place
- 12108 S Elm St
- 11707 S Vine St
- 12225 S Glen Ct
- 11710 S Willow St
- 11531 S Nandina Place
