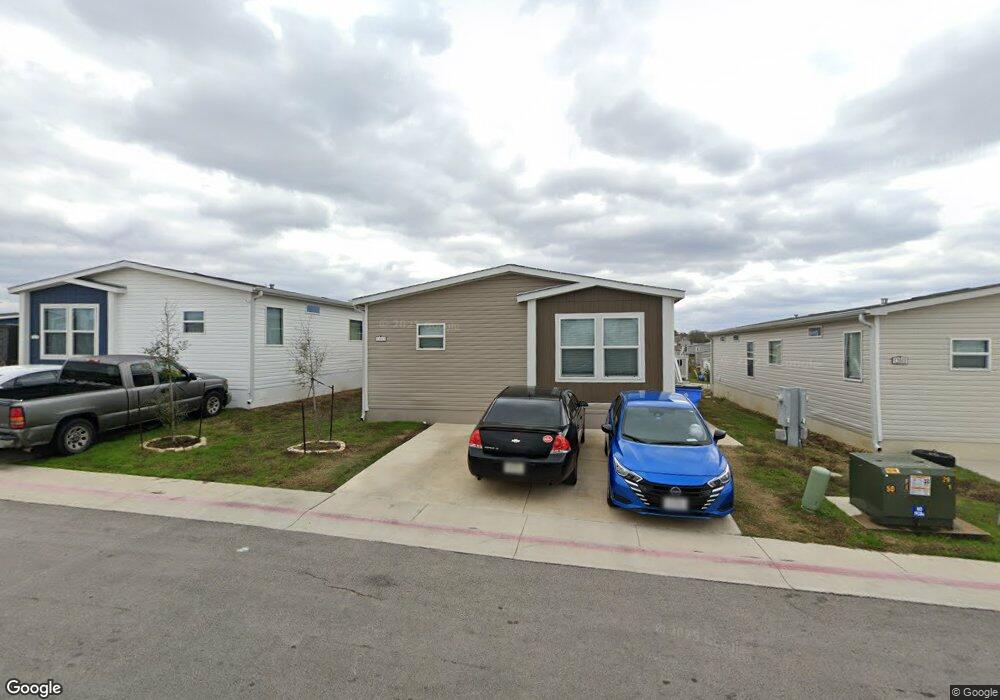12013 Cabrera Path Unit 611 Austin, TX 78617
3
Beds
2
Baths
1,568
Sq Ft
--
Built
About This Home
This home is located at 12013 Cabrera Path Unit 611, Austin, TX 78617. 12013 Cabrera Path Unit 611 is a home located in Travis County with nearby schools including Del Valle Elementary School, Del Valle Middle School, and Del Valle High School.
Create a Home Valuation Report for This Property
The Home Valuation Report is an in-depth analysis detailing your home's value as well as a comparison with similar homes in the area
Home Values in the Area
Average Home Value in this Area
Tax History Compared to Growth
Map
Nearby Homes
- 12005 Dain Path Unit 584
- 5244 Mission Cir Unit 487
- 12207 Mario Dr Unit 499
- 12111 Macedo Dr Unit 647
- Renegade Plan at Oak Ranch
- Sterling Plan at Oak Ranch
- Anatolia Plan at Oak Ranch
- Sundowner Plan at Oak Ranch
- Wilder Plan at Oak Ranch
- Angelina Plan at Oak Ranch
- Trinity Plan at Oak Ranch
- Resolution X Plan at Oak Ranch
- Resolution K Plan at Oak Ranch
- Farm 3 Flex Plan at Oak Ranch
- Pecos Plan at Oak Ranch
- El Sueno Plan at Oak Ranch
- 5539 Tierra Alta Cir Unit 270
- 12401 Shiflet Dr Unit 765
- 5404 Marengo Place
- 5431 Marengo Place
- 12101 Mario Dr Unit 508
- 12011 Mario Dr Unit 613
- 12100 Mario Dr
- 12005 Path Dain Path
- 5245 Mission Cir Unit 454
- 12005 Dain Path
- 12000 Yanez Dr Unit 569
- 5503 Silver Fox Dr Unit 527
- 12200 Macedo Dr Unit 669
- 12000 Macedo Dr Unit 658
- 12129 Loma Vista Cir Unit 395
- 12129 Loma Vista Circle 395
- 12129 Loma Vista Cir
- 11901 Charro Dr Unit Model Center
- 5605 Silver Fox Dr Unit 534
- 5447 Tierra Alta Cir Unit 245
- 5467 5467 Tierra Alta Cir Unit 215
- 5475 Tierra Alta Cir
- 5475 Tierra Alta Cir Unit 253
- 11708 Pearce Ln
