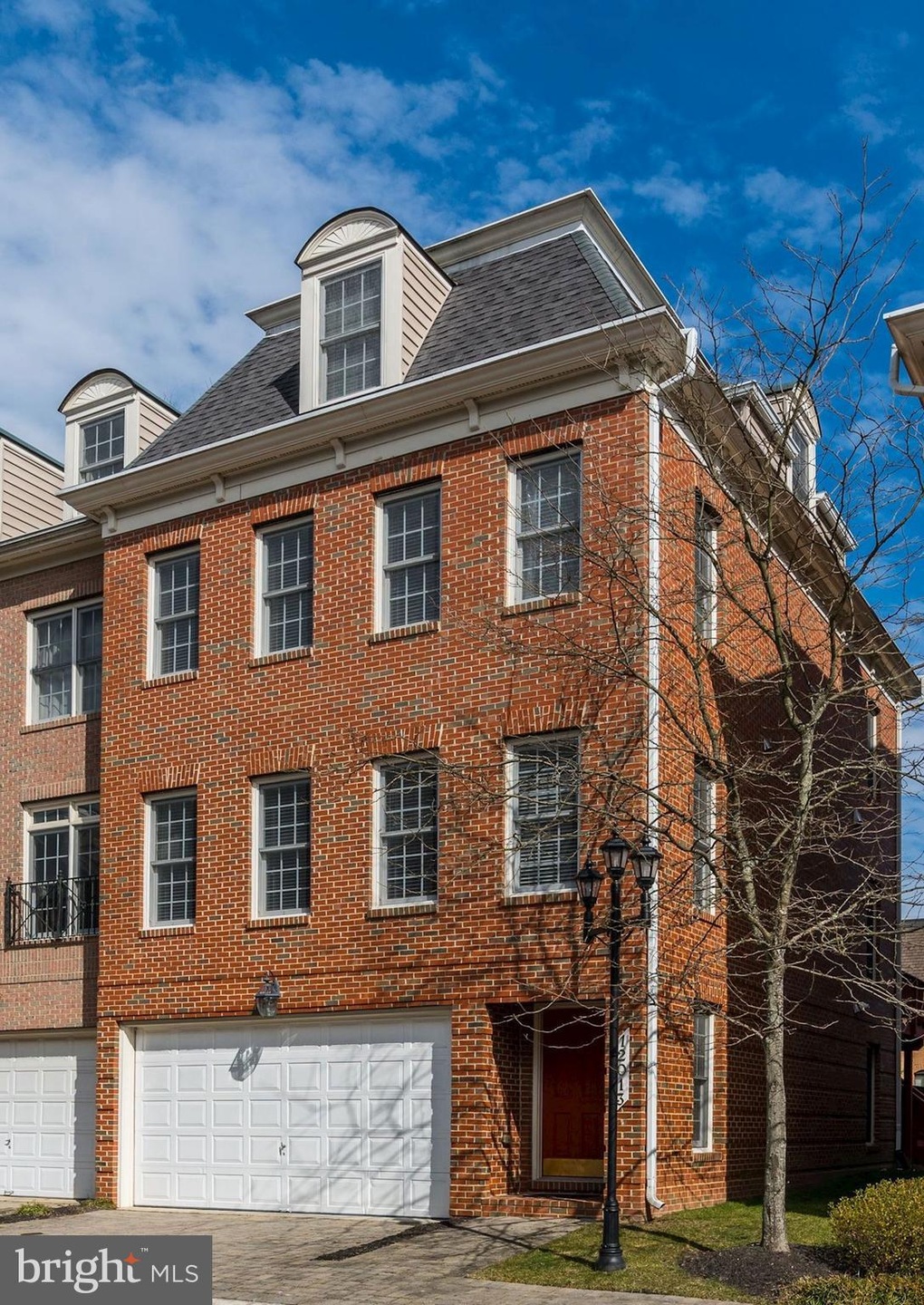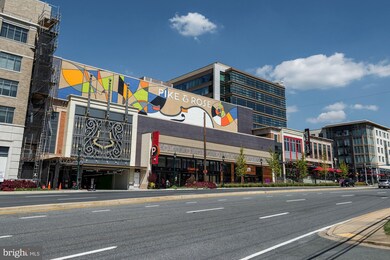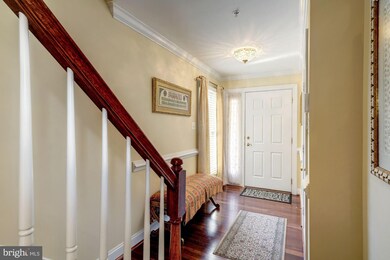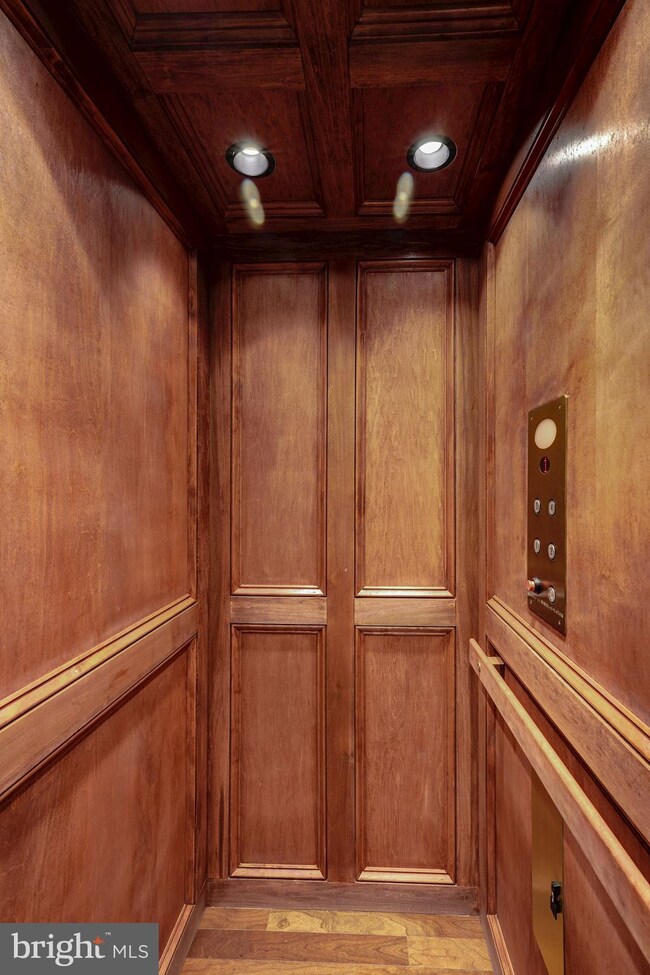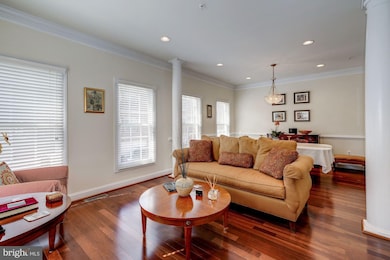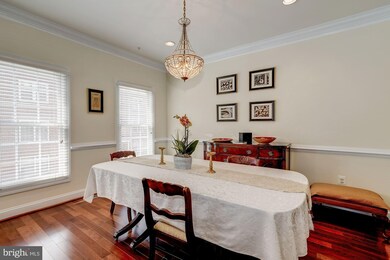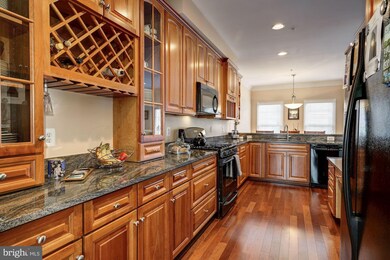
12013 Montrose Park Place Rockville, MD 20852
Highlights
- Open Floorplan
- Colonial Architecture
- Wood Flooring
- Luxmanor Elementary School Rated A
- Deck
- Main Floor Bedroom
About This Home
As of May 2019Superb brick end unit elevator townhome walking distance to Pike and Rose! Fabulous value compared to new townhomes. Flooded with light! Wonderful layout for (grand) downsizing or family living. Gorgeous condition--cherry floors, gourmet kitchen with cherry cabinets, granite counters (gas range!), breakfast bar, breakfast area, family room adjoining, deck off main level with steps to garden. Open concept living room and dining room, powder room complete this level. 2 full master bedroom suites (2nd and 3rd bedroom were combined in this model). Master bedroom has stretched walk-in closet and great bath with soaking tub and separate shower. Top floor bonus room can be extra bedroom, office, recreation room. upstairs laundry. Entrance level has foyer, full daylight bedroom, bath en suite, sitting room or home office with door to garden, 2 car garage. All baths have cherry cabinets, porcelain tile, lovely lighting. Recessed lights and crown molding, wood blinds, shutters and drapes. Walk to PIKE AND ROSE with shopping, dining and music venue!Walk to Trader Joes, Aldi, Whole Foods nearby too. All the shopping and dining your could want or need! 22 min walk to Red Line/Twinbrook. Great walking path. Luxmanor, Tilden, Walter Johnson!
Townhouse Details
Home Type
- Townhome
Est. Annual Taxes
- $8,301
Year Built
- Built in 2005
Lot Details
- 1,983 Sq Ft Lot
- Property is in very good condition
HOA Fees
- $130 Monthly HOA Fees
Parking
- 2 Car Attached Garage
- Front Facing Garage
Home Design
- Semi-Detached or Twin Home
- Colonial Architecture
- Brick Exterior Construction
- Architectural Shingle Roof
Interior Spaces
- Property has 3 Levels
- 1 Elevator
- Open Floorplan
- Crown Molding
- Recessed Lighting
- Double Pane Windows
- Family Room Off Kitchen
- Combination Dining and Living Room
- Basement Fills Entire Space Under The House
Kitchen
- Breakfast Area or Nook
- Eat-In Kitchen
- Gas Oven or Range
- Built-In Range
- Built-In Microwave
- Dishwasher
- Upgraded Countertops
- Disposal
Flooring
- Wood
- Carpet
- Ceramic Tile
Bedrooms and Bathrooms
- Main Floor Bedroom
- En-Suite Bathroom
- Walk-In Closet
Laundry
- Laundry on upper level
- Dryer
- Washer
Schools
- Luxmanor Elementary School
- Tilden Middle School
- Walter Johnson High School
Utilities
- Forced Air Heating and Cooling System
- Vented Exhaust Fan
- Water Heater
Additional Features
- Accessible Elevator Installed
- Deck
Listing and Financial Details
- Tax Lot 95
- Assessor Parcel Number 160403398107
Community Details
Overview
- Association fees include common area maintenance, management
- Montrose Park HOA
- Montrose Park Subdivision
- Property Manager
Amenities
- Common Area
Ownership History
Purchase Details
Home Financials for this Owner
Home Financials are based on the most recent Mortgage that was taken out on this home.Purchase Details
Purchase Details
Similar Homes in Rockville, MD
Home Values in the Area
Average Home Value in this Area
Purchase History
| Date | Type | Sale Price | Title Company |
|---|---|---|---|
| Deed | $755,125 | Cardinal Title Group Llc | |
| Deed | $655,634 | -- | |
| Deed | $655,634 | -- | |
| Deed | $655,634 | -- | |
| Deed | $655,634 | -- |
Mortgage History
| Date | Status | Loan Amount | Loan Type |
|---|---|---|---|
| Open | $500,000 | Adjustable Rate Mortgage/ARM | |
| Previous Owner | $385,000 | Stand Alone Second | |
| Previous Owner | $417,000 | Stand Alone Refi Refinance Of Original Loan |
Property History
| Date | Event | Price | Change | Sq Ft Price |
|---|---|---|---|---|
| 07/04/2025 07/04/25 | Price Changed | $950,000 | -5.0% | $401 / Sq Ft |
| 06/02/2025 06/02/25 | For Sale | $999,999 | 0.0% | $422 / Sq Ft |
| 12/15/2023 12/15/23 | Rented | $4,300 | 0.0% | -- |
| 12/05/2023 12/05/23 | Under Contract | -- | -- | -- |
| 11/27/2023 11/27/23 | For Rent | $4,300 | 0.0% | -- |
| 11/17/2023 11/17/23 | Under Contract | -- | -- | -- |
| 10/27/2023 10/27/23 | For Rent | $4,300 | +2.4% | -- |
| 08/30/2021 08/30/21 | Rented | $4,200 | 0.0% | -- |
| 08/19/2021 08/19/21 | Under Contract | -- | -- | -- |
| 07/30/2021 07/30/21 | For Rent | $4,200 | 0.0% | -- |
| 07/28/2021 07/28/21 | Under Contract | -- | -- | -- |
| 07/07/2021 07/07/21 | For Rent | $4,200 | +5.0% | -- |
| 09/01/2020 09/01/20 | Rented | $4,000 | 0.0% | -- |
| 08/25/2020 08/25/20 | Under Contract | -- | -- | -- |
| 06/22/2020 06/22/20 | For Rent | $4,000 | 0.0% | -- |
| 10/21/2019 10/21/19 | Rented | $4,000 | 0.0% | -- |
| 09/13/2019 09/13/19 | For Rent | $4,000 | 0.0% | -- |
| 05/06/2019 05/06/19 | Sold | $755,000 | +0.7% | $318 / Sq Ft |
| 03/19/2019 03/19/19 | Pending | -- | -- | -- |
| 03/14/2019 03/14/19 | For Sale | $750,000 | -- | $316 / Sq Ft |
Tax History Compared to Growth
Tax History
| Year | Tax Paid | Tax Assessment Tax Assessment Total Assessment is a certain percentage of the fair market value that is determined by local assessors to be the total taxable value of land and additions on the property. | Land | Improvement |
|---|---|---|---|---|
| 2024 | $9,806 | $818,500 | $381,100 | $437,400 |
| 2023 | $9,462 | $789,867 | $0 | $0 |
| 2022 | $8,753 | $761,233 | $0 | $0 |
| 2021 | $7,691 | $732,600 | $363,000 | $369,600 |
| 2020 | $7,654 | $731,000 | $0 | $0 |
| 2019 | $7,621 | $729,400 | $0 | $0 |
| 2018 | $7,609 | $727,800 | $330,000 | $397,800 |
| 2017 | $7,606 | $709,400 | $0 | $0 |
| 2016 | $6,548 | $691,000 | $0 | $0 |
| 2015 | $6,548 | $672,600 | $0 | $0 |
| 2014 | $6,548 | $663,600 | $0 | $0 |
Agents Affiliated with this Home
-

Seller's Agent in 2025
Nimrod Shmul
Realty Pros
(301) 529-8221
17 in this area
50 Total Sales
-

Seller Co-Listing Agent in 2025
Rona Findling
Realty Pros
(301) 335-4754
16 in this area
49 Total Sales
-
A
Buyer's Agent in 2021
Adi Shmul
Realty Pros
(301) 300-4229
1 Total Sale
-

Buyer's Agent in 2020
Sidra Khan
BHHS PenFed (actual)
(301) 401-1947
1 in this area
25 Total Sales
-

Seller's Agent in 2019
Dominique Rychlik
Compass
(301) 580-0934
1 in this area
96 Total Sales
Map
Source: Bright MLS
MLS Number: MDMC623988
APN: 04-03398107
- 11 Shagbark Ct
- 19 Shagbark Ct
- 2521 Farmstead Dr Unit HOMESITE 606 LILLIAN
- 2521 Farmstead Dr Unit HOMESITE 316 CLARKE
- 2521 Farmstead Dr Unit HOMESITE 120 LILLIAN
- 2521 Farmstead Dr Unit HOMESITE 213 CLARKE
- 11942 Bargate Ct
- 1704 Lorre Dr
- 6508 Tall Tree Terrace
- 11911 Castlegate Ct
- 6060 California Cir Unit 109
- 6050 Montrose Rd
- 6014 Montrose Rd
- 11932 Caravelle Loop
- 11930 Caravelle Loop
- 6036 Montrose Rd
- 5915 Stonehenge Place
- 5855 Josiah Henson Pkwy
- 6020 Montrose Rd
- 11604 Danville Dr
