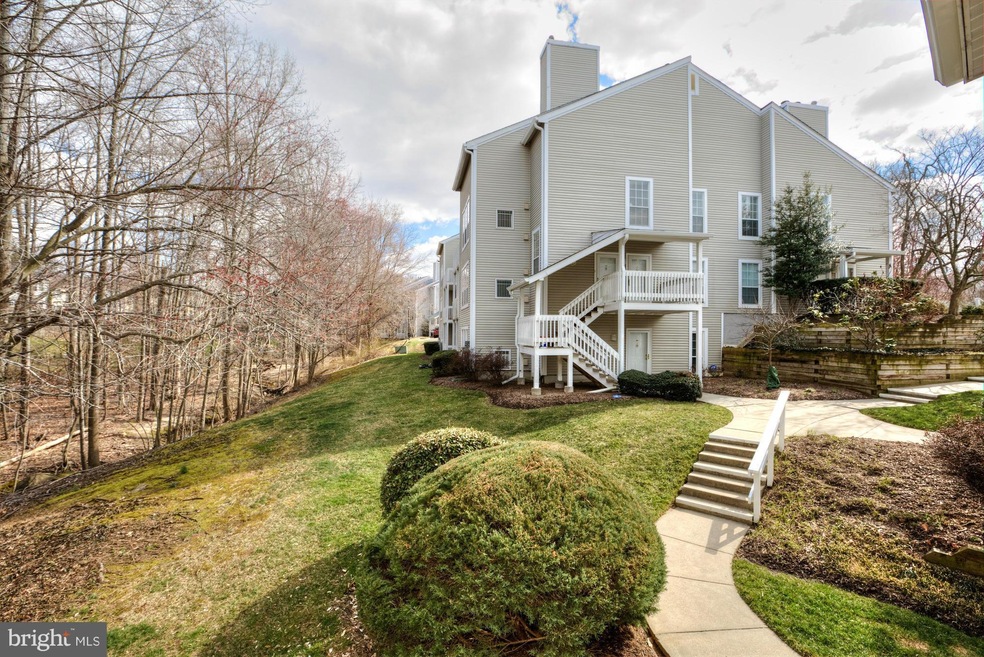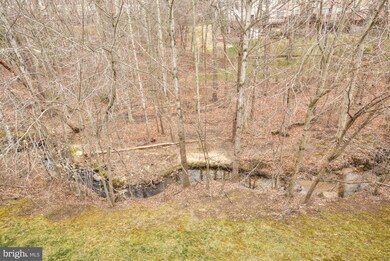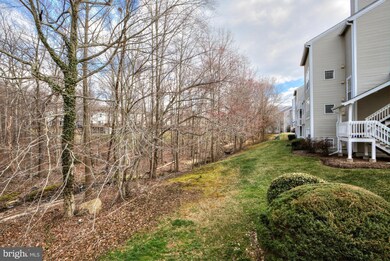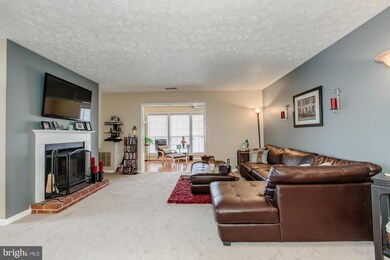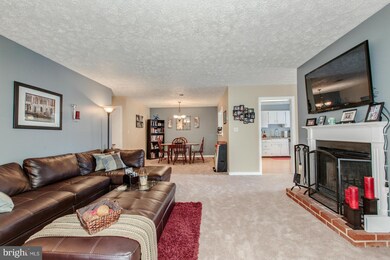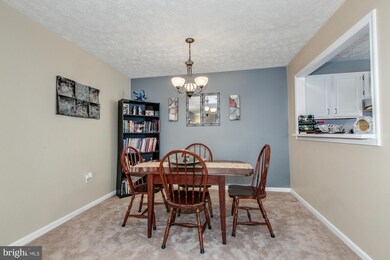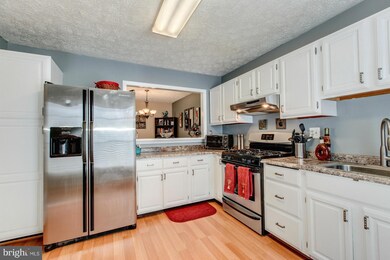
12016 Cardamom Dr Woodbridge, VA 22192
Highlights
- Open Floorplan
- Community Lake
- 1 Fireplace
- Woodbridge High School Rated A
- Contemporary Architecture
- Sun or Florida Room
About This Home
As of May 2015Beautiful Lake Ridge! This one won't last long. It has the best of both worlds - peaceful, wooded setting in a convenient location. Almost 1400 square feet of open concept living. Modern kitchen and baths. Fireplace. Sunroom. Enjoy dining on your large deck . Move in ready. Access to multiple swimming pools, Lake Ridge Lake, walking and biking trails and playgrounds.
Last Agent to Sell the Property
Lou Craig
Long & Foster Real Estate, Inc. License #MRIS:3080980 Listed on: 03/31/2015

Property Details
Home Type
- Condominium
Est. Annual Taxes
- $2,053
Year Built
- Built in 1984
HOA Fees
Parking
- Surface Parking
Home Design
- Contemporary Architecture
- Vinyl Siding
Interior Spaces
- 1,392 Sq Ft Home
- Property has 2 Levels
- Open Floorplan
- 1 Fireplace
- Window Treatments
- Entrance Foyer
- Family Room
- Combination Dining and Living Room
- Sun or Florida Room
Kitchen
- Gas Oven or Range
- Range Hood
- Ice Maker
- Dishwasher
- Disposal
Bedrooms and Bathrooms
- 2 Main Level Bedrooms
- En-Suite Primary Bedroom
- En-Suite Bathroom
- 2 Full Bathrooms
Laundry
- Laundry Room
- Dryer
- Washer
Schools
- Lake Ridge Middle School
- Woodbridge High School
Utilities
- Central Heating and Cooling System
- Natural Gas Water Heater
Listing and Financial Details
- Assessor Parcel Number 83426
Community Details
Overview
- Association fees include water, trash, snow removal, pool(s), lawn maintenance
- Low-Rise Condominium
- Vinings Community
- The Vinings Subdivision
- The community has rules related to covenants
- Community Lake
Recreation
- Community Playground
- Community Pool
- Jogging Path
- Bike Trail
Ownership History
Purchase Details
Purchase Details
Home Financials for this Owner
Home Financials are based on the most recent Mortgage that was taken out on this home.Purchase Details
Home Financials for this Owner
Home Financials are based on the most recent Mortgage that was taken out on this home.Similar Homes in Woodbridge, VA
Home Values in the Area
Average Home Value in this Area
Purchase History
| Date | Type | Sale Price | Title Company |
|---|---|---|---|
| Deed | $140,000 | None Available | |
| Warranty Deed | $230,000 | -- | |
| Deed | $85,500 | -- |
Mortgage History
| Date | Status | Loan Amount | Loan Type |
|---|---|---|---|
| Open | $100,000 | New Conventional | |
| Previous Owner | $230,000 | New Conventional | |
| Previous Owner | $75,364 | FHA | |
| Previous Owner | $83,550 | No Value Available | |
| Closed | $0 | New Conventional |
Property History
| Date | Event | Price | Change | Sq Ft Price |
|---|---|---|---|---|
| 10/01/2020 10/01/20 | Rented | $1,425 | 0.0% | -- |
| 09/04/2020 09/04/20 | Under Contract | -- | -- | -- |
| 09/03/2020 09/03/20 | For Rent | $1,425 | 0.0% | -- |
| 05/28/2015 05/28/15 | Sold | $171,000 | -4.9% | $123 / Sq Ft |
| 04/21/2015 04/21/15 | Pending | -- | -- | -- |
| 04/16/2015 04/16/15 | For Sale | $179,900 | 0.0% | $129 / Sq Ft |
| 04/15/2015 04/15/15 | Pending | -- | -- | -- |
| 03/31/2015 03/31/15 | For Sale | $179,900 | -- | $129 / Sq Ft |
Tax History Compared to Growth
Tax History
| Year | Tax Paid | Tax Assessment Tax Assessment Total Assessment is a certain percentage of the fair market value that is determined by local assessors to be the total taxable value of land and additions on the property. | Land | Improvement |
|---|---|---|---|---|
| 2025 | $2,786 | $320,200 | $88,700 | $231,500 |
| 2024 | $2,786 | $280,100 | $77,800 | $202,300 |
| 2023 | $2,746 | $263,900 | $72,700 | $191,200 |
| 2022 | $2,783 | $244,100 | $66,700 | $177,400 |
| 2021 | $2,774 | $225,300 | $61,200 | $164,100 |
| 2020 | $3,151 | $203,300 | $55,100 | $148,200 |
| 2019 | $3,021 | $194,900 | $53,000 | $141,900 |
Agents Affiliated with this Home
-
Laura Lamb

Seller's Agent in 2020
Laura Lamb
Samson Properties
(703) 615-9184
4 in this area
60 Total Sales
-
L
Seller's Agent in 2015
Lou Craig
Long & Foster
-
Jason Secrest

Buyer's Agent in 2015
Jason Secrest
Coldwell Banker (NRT-Southeast-MidAtlantic)
(703) 650-9436
66 Total Sales
Map
Source: Bright MLS
MLS Number: 1000235395
APN: 8293-27-8804.03
- 11965 Cardamom Dr
- 12140 Cardamom Dr
- 12062 Cardamom Dr Unit 12062
- 3200 Foothill St
- 12236 Ivy League Ct
- 3145 Ironhorse Dr
- 3476 Caledonia Cir
- 11876 Catoctin Dr
- 3045 Creel Ct
- 12461 Hedges Run Dr
- 3028 Seminole Rd Unit 108
- 3026 Seminole Rd
- 11949 Cotton Mill Dr
- 3629 Cebu Island Ct
- 2958 Fox Tail Ct
- 3518 Mount Burnside Way
- 12517 Hedges Run Dr
- 2938 Fox Tail Ct
- 11846 Critton Cir
- 11990 Farrabow Ln
