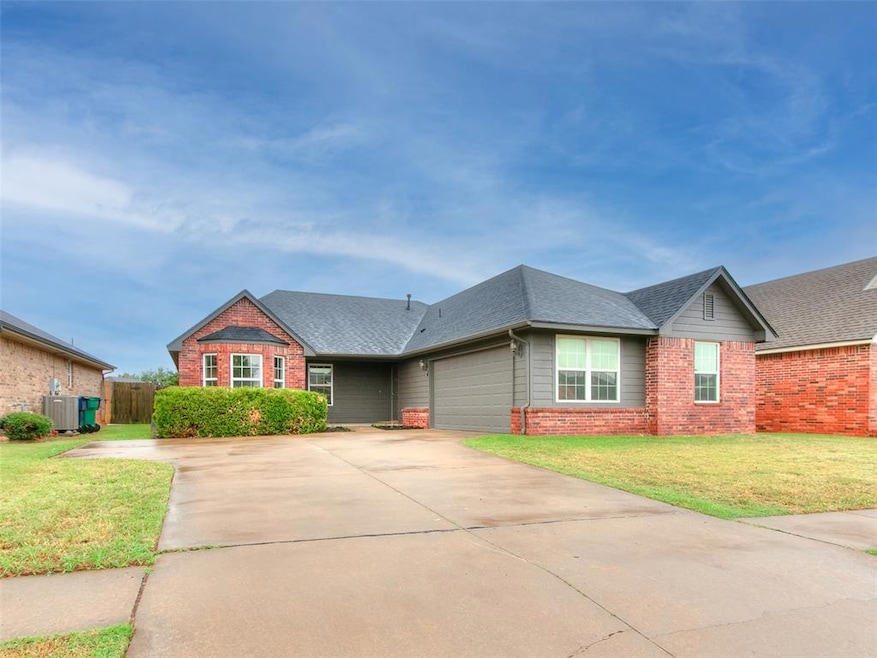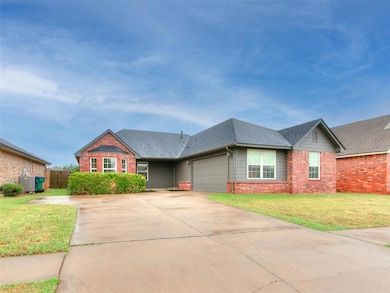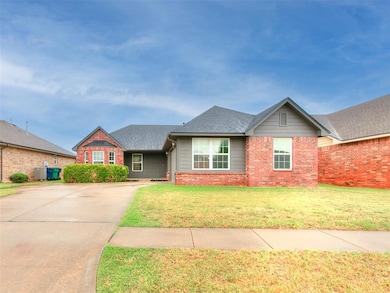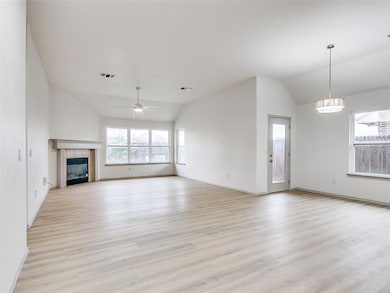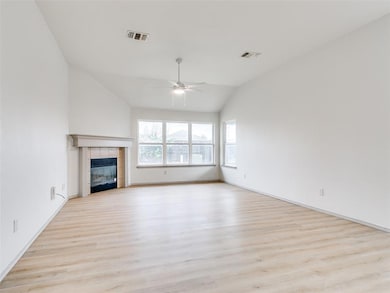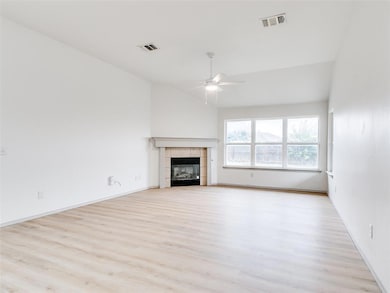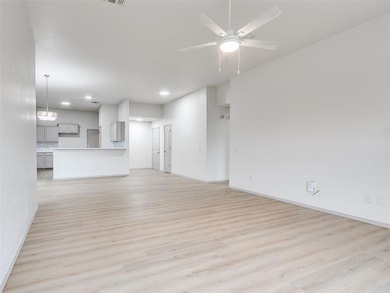12016 NW 135th St Piedmont, OK 73078
Estimated payment $1,588/month
Highlights
- Traditional Architecture
- Covered Patio or Porch
- Interior Lot
- Northwood Elementary School Rated A-
- 2 Car Attached Garage
- Laundry Room
About This Home
Welcome to this beautifully updated 3-bedroom, 2-bathroom home with 1,689 sq ft of thoughtfully designed living space in highly sought-after Piedmont, OK! With modern upgrades from top to bottom, this home blends comfort, style, and peace of mind—making it truly move-in ready. Step inside to find brand-new luxury vinyl plank flooring throughout the main living areas and fresh carpet with upgraded padding in the bedrooms, creating a warm and inviting feel. The spacious living room is the perfect gathering spot, offering plenty of natural light and an easy flow into the kitchen and dining area. The kitchen is a showstopper with new 3cm Level 8 quartz countertops, a modern tile backsplash, and a brand-new gas stove for the home chef. New lighting and faucets add a sleek finishing touch, while the open layout makes entertaining effortless. Both bathrooms have been refreshed with quartz counters, new mirrors, and updated fixtures, giving them a clean and modern look. The primary suite offers a private retreat with plenty of space to unwind. Two additional bedrooms provide flexibility for many, or a home office. Major updates add peace of mind, including a new roof installed in July 2025 and a storm shelter built into the garage floor. A full sprinkler system keeps your yard looking lush and green with ease. Located in a friendly neighborhood with easy access to schools, dining, shopping, and major highways, this home combines convenience with modern living. Every detail has been carefully considered so you can move right in and start enjoying all it has to offer. Come see why this Piedmont gem is the perfect place to call home!
Home Details
Home Type
- Single Family
Year Built
- Built in 2008
Lot Details
- 6,882 Sq Ft Lot
- North Facing Home
- Wood Fence
- Interior Lot
- Sprinkler System
HOA Fees
- $15 Monthly HOA Fees
Parking
- 2 Car Attached Garage
- Garage Door Opener
- Driveway
Home Design
- Traditional Architecture
- Slab Foundation
- Brick Frame
- Composition Roof
Interior Spaces
- 1,689 Sq Ft Home
- 1-Story Property
- Ceiling Fan
- Gas Log Fireplace
- Laundry Room
Kitchen
- Gas Oven
- Gas Range
- Free-Standing Range
- Dishwasher
- Disposal
Flooring
- Carpet
- Vinyl
Bedrooms and Bathrooms
- 3 Bedrooms
- 2 Full Bathrooms
Schools
- Northwood Elementary School
- Piedmont Middle School
- Piedmont High School
Additional Features
- Covered Patio or Porch
- Central Heating and Cooling System
Community Details
- Association fees include maintenance common areas
- Mandatory home owners association
Listing and Financial Details
- Legal Lot and Block 3 / 4
Map
Home Values in the Area
Average Home Value in this Area
Tax History
| Year | Tax Paid | Tax Assessment Tax Assessment Total Assessment is a certain percentage of the fair market value that is determined by local assessors to be the total taxable value of land and additions on the property. | Land | Improvement |
|---|---|---|---|---|
| 2024 | $2,477 | $22,104 | $3,120 | $18,984 |
| 2023 | $2,477 | $21,460 | $3,120 | $18,340 |
| 2022 | $2,435 | $20,835 | $3,120 | $17,715 |
| 2021 | $2,421 | $20,228 | $3,120 | $17,108 |
| 2020 | $2,395 | $19,639 | $3,120 | $16,519 |
| 2019 | $2,224 | $19,096 | $3,120 | $15,976 |
| 2018 | $2,221 | $18,858 | $3,120 | $15,738 |
| 2017 | $2,209 | $18,858 | $3,120 | $15,738 |
| 2016 | $2,098 | $19,113 | $3,120 | $15,993 |
| 2015 | $1,974 | $18,019 | $3,120 | $14,899 |
| 2014 | $1,974 | $18,162 | $3,120 | $15,042 |
Property History
| Date | Event | Price | List to Sale | Price per Sq Ft |
|---|---|---|---|---|
| 09/25/2025 09/25/25 | For Sale | $259,900 | -- | $154 / Sq Ft |
Purchase History
| Date | Type | Sale Price | Title Company |
|---|---|---|---|
| Sheriffs Deed | $95,500 | Chicago Title | |
| Interfamily Deed Transfer | -- | American Eagle Title Group | |
| Warranty Deed | $113,250 | Lawyers Title Of Oklahoma Ci | |
| Warranty Deed | $26,000 | None Available |
Mortgage History
| Date | Status | Loan Amount | Loan Type |
|---|---|---|---|
| Previous Owner | $129,600 | New Conventional | |
| Previous Owner | $6,000,000 | Construction | |
| Closed | $0 | Unknown |
Source: MLSOK
MLS Number: 1193309
APN: 090112197
- 0 N Piedmont Rd
- 11832 NW 131st St
- 11717 NW 134th St
- 11713 NW 135th Terrace
- 11301 NW 133rd St
- 14000 Hawk Cir
- 13105 Camden Dr
- 11200 NW 132nd St
- 11128 NW 132nd St
- 11116 NW 132nd St
- 6370 Buena Vista Ct
- 13108 Bridgewater Ct
- 11712 NW 130th St
- 14117 Babbling Brook Dr
- 12552 NW 141st St
- 14204 Little Falls Ln
- 13804 Klinsman Rd
- 13808 Klinsman Rd
- 12600 NW 137th St
- Cali Plan at The Brook
- 13229 Bridgewater Dr
- 12544 NW 141st St
- 13733 the Brook Blvd
- 12509 NW 140th St
- 14001 the Brook Blvd
- 13413 Open Air Ln
- 12729 NW 137th St
- 11808 Jude Way
- 11744 NW 99th Terrace
- 12037 Ashford Dr
- 12329 SW 31st St
- 11312 NW 104th St
- 11321 NW 102nd St
- 10005 Blue Wing Trail
- 11217 NW 102nd St
- 11532 Ruger Rd
- 9704 Saddle Dr
- 9613 Jackrabbit Rd
- 11016 NW 100th St
- 14217 Babbling Brook Dr
