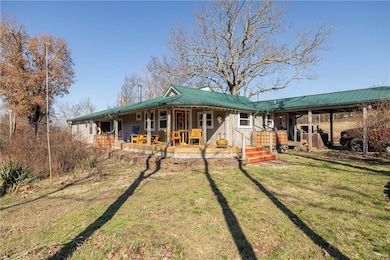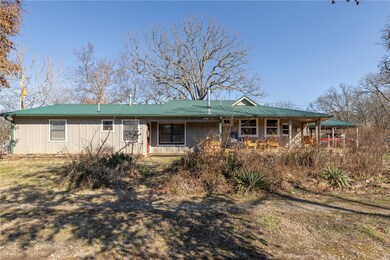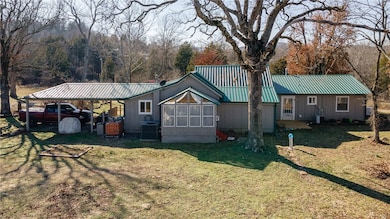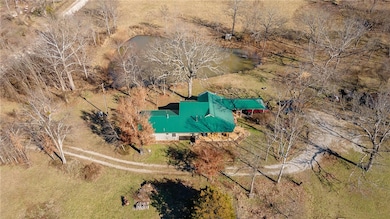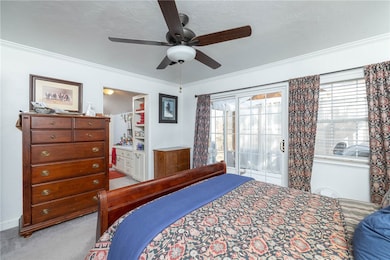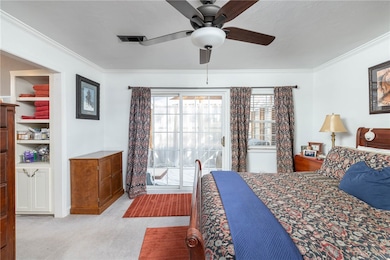12016 Snake Branch Rd Fayetteville, AR 72701
Estimated payment $3,159/month
Highlights
- Home fronts a creek
- Deck
- Traditional Architecture
- Solar Power System
- Wood Burning Stove
- Wood Flooring
About This Home
Escape to your own private hobby farm on 8.43 serene acres surrounded by natural beauty and modern convenience. A large spring-fed pond and creeks border both sides of the property, with the west-side creek flowing year-round and featuring small waterfalls and a picturesque swimming hole. The home offers 3 bedrooms, an office, and 2.5 baths, plus a sunroom off the primary bedroom. Solar panels in the side field provide electricity for the entire home, backed by a Generac generator for added peace of mind, and several rainwater collectors support irrigation. Multiple outbuildings enhance the property’s functionality, including a chicken coop with storage, the original log home, and a 40x33 shop with underground 220 service, workbenches, shelving, and a woodstove. A new metal roof was installed in 2018 on the house, shop, and an additional outbuilding, and two wells serve the property—one currently capped. Don’t miss the attached survey and extensive list of updates that make this property a rare hobby farm retreat.
Listing Agent
Bassett Mix And Associates, Inc Brokerage Email: Robin@bassettmix.com Listed on: 02/21/2025
Home Details
Home Type
- Single Family
Est. Annual Taxes
- $1,731
Year Built
- Built in 1971
Lot Details
- 8.43 Acre Lot
- Home fronts a creek
- Home fronts a pond
- Dirt Road
- Rural Setting
- Stone Wall
- Wire Fence
- Level Lot
- Landscaped with Trees
Home Design
- Traditional Architecture
- Frame Construction
- Metal Roof
Interior Spaces
- 1,912 Sq Ft Home
- 1-Story Property
- Ceiling Fan
- Wood Burning Stove
- Free Standing Fireplace
- Double Pane Windows
- Vinyl Clad Windows
- Sun or Florida Room
- Crawl Space
- Washer and Dryer Hookup
Kitchen
- Electric Range
- Microwave
- Dishwasher
Flooring
- Wood
- Carpet
Bedrooms and Bathrooms
- 3 Bedrooms
- Split Bedroom Floorplan
Parking
- 1 Car Garage
- Attached Carport
- Gravel Driveway
Outdoor Features
- Deck
- Covered Patio or Porch
- Outbuilding
Utilities
- Central Heating and Cooling System
- Heating System Uses Gas
- Power Generator
- Gas Water Heater
- Septic Tank
Additional Features
- Solar Power System
- Outside City Limits
Community Details
- Shops
Map
Home Values in the Area
Average Home Value in this Area
Tax History
| Year | Tax Paid | Tax Assessment Tax Assessment Total Assessment is a certain percentage of the fair market value that is determined by local assessors to be the total taxable value of land and additions on the property. | Land | Improvement |
|---|---|---|---|---|
| 2025 | $1,731 | $35,120 | $3,660 | $31,460 |
| 2024 | $1,705 | $35,120 | $3,660 | $31,460 |
| 2023 | $1,601 | $35,120 | $3,660 | $31,460 |
| 2022 | $1,455 | $28,820 | $4,760 | $24,060 |
| 2021 | $1,455 | $28,820 | $4,760 | $24,060 |
| 2020 | $1,461 | $28,820 | $4,760 | $24,060 |
| 2019 | $1,122 | $22,130 | $3,650 | $18,480 |
| 2018 | $772 | $22,130 | $3,650 | $18,480 |
| 2017 | $761 | $22,130 | $3,650 | $18,480 |
| 2016 | $761 | $22,140 | $3,660 | $18,480 |
| 2015 | $762 | $22,140 | $3,660 | $18,480 |
| 2014 | $382 | $14,583 | $2,339 | $12,244 |
Property History
| Date | Event | Price | List to Sale | Price per Sq Ft | Prior Sale |
|---|---|---|---|---|---|
| 10/02/2025 10/02/25 | Price Changed | $575,000 | -9.4% | $301 / Sq Ft | |
| 02/21/2025 02/21/25 | For Sale | $635,000 | +170.3% | $332 / Sq Ft | |
| 11/27/2018 11/27/18 | Sold | $234,900 | 0.0% | $122 / Sq Ft | View Prior Sale |
| 10/28/2018 10/28/18 | Pending | -- | -- | -- | |
| 09/05/2018 09/05/18 | For Sale | $234,900 | +8.3% | $122 / Sq Ft | |
| 11/03/2016 11/03/16 | Sold | $216,800 | -3.6% | $113 / Sq Ft | View Prior Sale |
| 10/04/2016 10/04/16 | Pending | -- | -- | -- | |
| 08/19/2016 08/19/16 | For Sale | $224,900 | +60.6% | $117 / Sq Ft | |
| 10/30/2014 10/30/14 | Sold | $140,000 | -6.6% | $74 / Sq Ft | View Prior Sale |
| 09/30/2014 09/30/14 | Pending | -- | -- | -- | |
| 08/21/2014 08/21/14 | For Sale | $149,900 | -- | $80 / Sq Ft |
Purchase History
| Date | Type | Sale Price | Title Company |
|---|---|---|---|
| Warranty Deed | $234,900 | Waco Title Co | |
| Interfamily Deed Transfer | -- | None Available | |
| Deed | -- | -- | |
| Warranty Deed | $216,800 | Waco Title Co | |
| Quit Claim Deed | -- | None Available | |
| Warranty Deed | $25,000 | -- | |
| Warranty Deed | $20,000 | -- | |
| Warranty Deed | $2,500 | -- |
Mortgage History
| Date | Status | Loan Amount | Loan Type |
|---|---|---|---|
| Open | $234,900 | VA | |
| Previous Owner | $210,000 | No Value Available | |
| Previous Owner | -- | No Value Available | |
| Previous Owner | $210,000 | VA |
Source: Northwest Arkansas Board of REALTORS®
MLS Number: 1299293
APN: 001-05910-000
- 20553 Durham McCord Rd
- 2107 Madison 4097
- 1022 Adysen Ln
- 19105 Feather Hill Rd
- 503 Jason St
- 607 Jason St
- 0 Tbd Madison Cr 6021 Unit 1319733
- Tract-B Madison Cr 6021
- Tract A Madison Cr 6021
- 14477 Hazel Valley Rd
- 10836 Bray Rd
- 339 Madison 6122 & 440 Madison 6122
- 20266 Mount Olive Rd
- 21964 Raven Rd
- 446 Saydi St
- 0 Madison 6085 Rd Unit 1318986
- 10030 N Whitehouse Rd
- 10088 S Whitehouse Rd
- 6451 Madison 6041
- 19641 Conestoga Rd
- 17097 Lake Sequoyah Dr Unit ID1357735P
- 3269 S Dead Horse Mountain Rd Unit ID1241335P
- 1635 S Sag Harbor Ave
- 1010 S Liberty Dr
- 1028 S Eastview Dr
- 3126 S Bayou Alley
- 2313 E Buffalo Bend
- 3079 E Saline Alley
- 20 McGee
- 519 S Pierremont Dr
- 2580 E Neely Place
- 2011 Helen St
- 1111 S Ray Ave Unit A
- 832 Dockery Ln Unit 2
- 820 Dockery Ln
- 1078 E Sparrow Cir
- 2400 E Cliffs Blvd
- 195 S Pinyon Point
- 1427 E Huntsville Rd Unit 1
- 1427 E Huntsville Rd Unit 2

