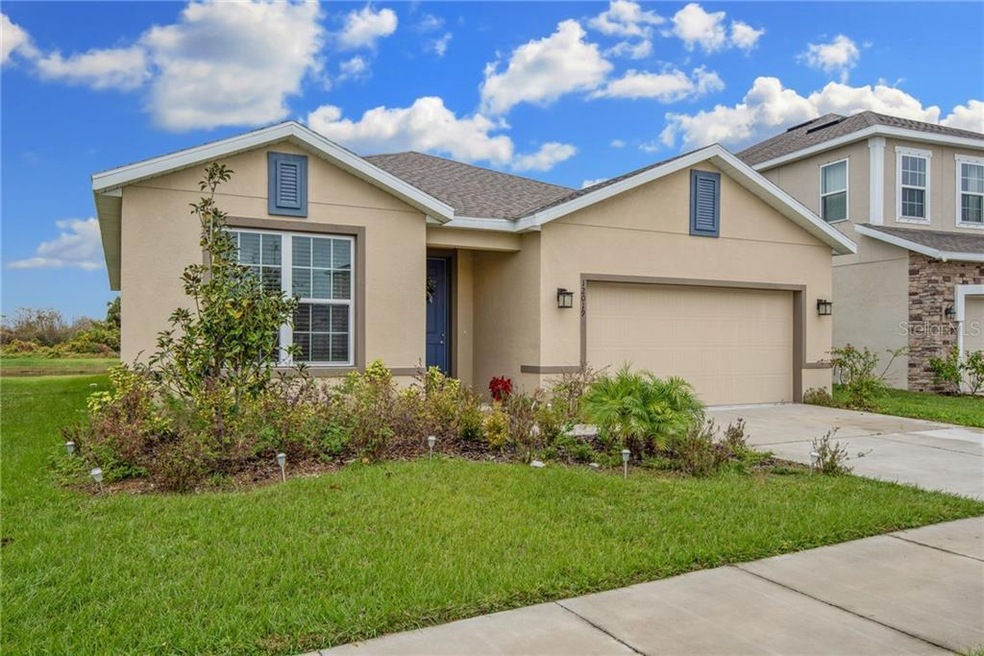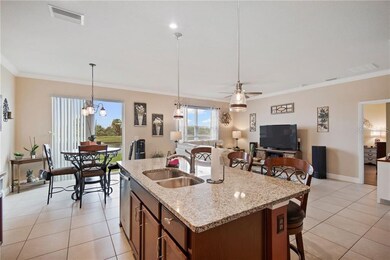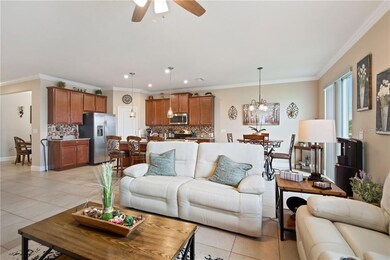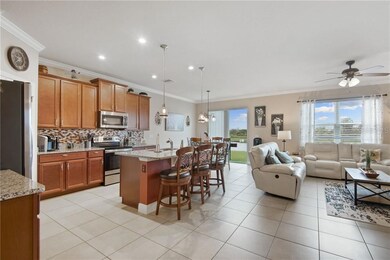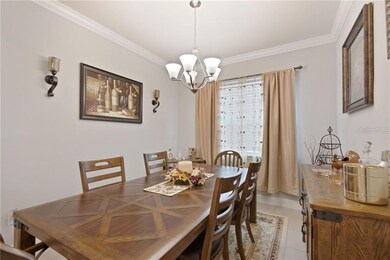
12019 Ledbury Commons Dr Gibsonton, FL 33534
Highlights
- Water Views
- Open Floorplan
- Stone Countertops
- Home fronts a pond
- Engineered Wood Flooring
- Community Pool
About This Home
As of March 2021The underwriter blew it up! Your buyers gain. Schedule a showing and bring your buyers quickly; the Seller is 75% packed. This gorgeous home is less than 2 years old but is better than new with many upgrades and enhancements. Driving into Carriage Pointe is a treat to the eyes with its elegant and welcoming entrance. The remaining drive to the home repeats this message with every beautiful property you pass. Arrival at 12019 Ledbury Commons Dr. provides you with the first hint that this home has had some special treatment with the stylish trim color. Once you step inside you instantly feel the warmth this beautiful home radiates. From the well-selected paint colors to the crown molding that graces the living and kitchen areas. Your eyes immediately travel down the foyer, through the open kitchen with solid wood cabinets, granite, upgraded custom backsplash and large island (seats 4 comfortably) to the bright and airy great room offering a stunning view of the backyard and pond. Directly off the foyer are two bedrooms, bath and the entrance to the two-car garage. The private Owner s Suite features engineered hardwood flooring, a spacious walk-in closet, and a walk-in shower. The Laundry area is located centrally to all bedrooms for the ultimate convenience. The formal dining room has many options. It is the perfect choice for a home office, fourth bedroom or media room. Make your appointment to see this spectacular home today because it will be sold tomorrow.
Last Agent to Sell the Property
EXP REALTY LLC License #703471 Listed on: 01/03/2021

Home Details
Home Type
- Single Family
Est. Annual Taxes
- $6,384
Year Built
- Built in 2019
Lot Details
- 5,928 Sq Ft Lot
- Lot Dimensions are 53.17x111.5
- Home fronts a pond
- East Facing Home
- Metered Sprinkler System
- Property is zoned PD
HOA Fees
- $8 Monthly HOA Fees
Parking
- 2 Car Attached Garage
Home Design
- Slab Foundation
- Shingle Roof
- Block Exterior
- Stucco
Interior Spaces
- 1,818 Sq Ft Home
- 1-Story Property
- Open Floorplan
- Crown Molding
- Ceiling Fan
- Sliding Doors
- Family Room Off Kitchen
- Water Views
- Hurricane or Storm Shutters
- Laundry in unit
Kitchen
- Eat-In Kitchen
- Cooktop with Range Hood
- Dishwasher
- Stone Countertops
- Solid Wood Cabinet
- Disposal
Flooring
- Engineered Wood
- Carpet
- Ceramic Tile
Bedrooms and Bathrooms
- 3 Bedrooms
- Split Bedroom Floorplan
- Walk-In Closet
- 2 Full Bathrooms
Utilities
- Central Heating and Cooling System
- Underground Utilities
- High Speed Internet
- Cable TV Available
Listing and Financial Details
- Legal Lot and Block 24 / L
- Assessor Parcel Number U-36-30-19-B0D-L00000-00024.0
Community Details
Overview
- Meritus Associations Association, Phone Number (813) 873-7300
- Carriage Pointe South Ph 2D3 Subdivision
- The community has rules related to deed restrictions
Recreation
- Community Playground
- Community Pool
- Park
Ownership History
Purchase Details
Home Financials for this Owner
Home Financials are based on the most recent Mortgage that was taken out on this home.Purchase Details
Home Financials for this Owner
Home Financials are based on the most recent Mortgage that was taken out on this home.Purchase Details
Similar Homes in Gibsonton, FL
Home Values in the Area
Average Home Value in this Area
Purchase History
| Date | Type | Sale Price | Title Company |
|---|---|---|---|
| Warranty Deed | $265,000 | Bankers Title | |
| Special Warranty Deed | $229,500 | Nvr Settlement Services Inc | |
| Special Warranty Deed | $130,500 | Nvr Settlement Services Inc |
Mortgage History
| Date | Status | Loan Amount | Loan Type |
|---|---|---|---|
| Open | $245,100 | New Conventional | |
| Previous Owner | $225,332 | FHA |
Property History
| Date | Event | Price | Change | Sq Ft Price |
|---|---|---|---|---|
| 03/29/2021 03/29/21 | Sold | $265,000 | +3.9% | $146 / Sq Ft |
| 02/26/2021 02/26/21 | Pending | -- | -- | -- |
| 02/26/2021 02/26/21 | For Sale | $255,000 | 0.0% | $140 / Sq Ft |
| 02/02/2021 02/02/21 | Pending | -- | -- | -- |
| 01/27/2021 01/27/21 | For Sale | $255,000 | 0.0% | $140 / Sq Ft |
| 01/21/2021 01/21/21 | Pending | -- | -- | -- |
| 01/20/2021 01/20/21 | For Sale | $255,000 | -3.8% | $140 / Sq Ft |
| 01/09/2021 01/09/21 | Off Market | $265,000 | -- | -- |
| 01/03/2021 01/03/21 | For Sale | $255,000 | +11.1% | $140 / Sq Ft |
| 09/15/2019 09/15/19 | Sold | $229,490 | +0.8% | $126 / Sq Ft |
| 02/06/2019 02/06/19 | Price Changed | $227,590 | -0.8% | $125 / Sq Ft |
| 02/02/2019 02/02/19 | Off Market | $229,490 | -- | -- |
| 02/01/2019 02/01/19 | Pending | -- | -- | -- |
| 01/13/2019 01/13/19 | Price Changed | $206,490 | +3.8% | $113 / Sq Ft |
| 11/24/2018 11/24/18 | For Sale | $198,990 | -- | $109 / Sq Ft |
Tax History Compared to Growth
Tax History
| Year | Tax Paid | Tax Assessment Tax Assessment Total Assessment is a certain percentage of the fair market value that is determined by local assessors to be the total taxable value of land and additions on the property. | Land | Improvement |
|---|---|---|---|---|
| 2024 | $7,890 | $296,496 | $82,631 | $213,865 |
| 2023 | $7,515 | $288,510 | $0 | $0 |
| 2022 | $7,127 | $280,107 | $72,302 | $207,805 |
| 2021 | $5,844 | $214,830 | $53,366 | $161,464 |
| 2020 | $6,384 | $205,122 | $46,480 | $158,642 |
| 2019 | $3,314 | $43,037 | $43,037 | $0 |
| 2018 | $2,535 | $27,345 | $0 | $0 |
Agents Affiliated with this Home
-
Brenda Christian

Seller's Agent in 2021
Brenda Christian
EXP REALTY LLC
(813) 376-9499
1 in this area
56 Total Sales
-
Melissa Jones

Buyer's Agent in 2021
Melissa Jones
CHARLES RUTENBERG REALTY INC
(813) 575-2552
2 in this area
21 Total Sales
-
Marge Maltbie
M
Seller's Agent in 2019
Marge Maltbie
MARGE F MALTBIE
(844) 255-6394
107 Total Sales
-
Stellar Non-Member Agent
S
Buyer's Agent in 2019
Stellar Non-Member Agent
FL_MFRMLS
Map
Source: Stellar MLS
MLS Number: T3280443
APN: U-36-30-19-B0D-L00000-00024.0
- 8120 Brickleton Woods Ave
- 12032 Grand Kempston Dr
- 8112 Bilston Village Ln
- 12019 Grand Kempston Dr
- 8111 Brickleton Woods Ave
- 8106 Bilston Village Ln
- 11926 Grand Kempston Dr
- 8220 Harwich Port Ln
- 7864 Carriage Pointe Dr
- 7842 Carriage Pointe Dr
- 7833 Carriage Pointe Dr
- 12119 Barnsley Reserve Place
- 7924 Carriage Pointe Dr
- 8103 Tar Hollow Dr
- 7722 Tangle Rush Dr
- 12008 Fern Blossom Dr
- 7708 Tangle Rush Dr
- 7719 Carriage Pointe Dr
- 8216 Carriage Pointe Dr
- 8214 Carriage Pointe Dr
