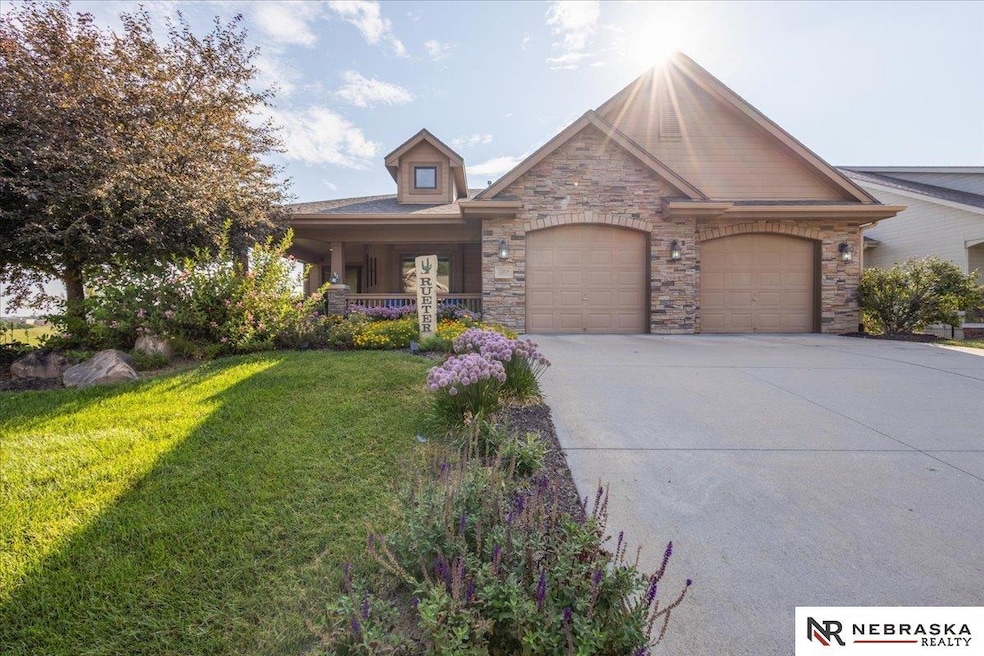
12019 S 79th Ave Papillion, NE 68046
Estimated payment $4,484/month
Highlights
- Lake Front
- Spa
- Ranch Style House
- Bell Elementary School Rated A-
- Covered Deck
- Wood Flooring
About This Home
STEP INTO SOMETHING EXTRAORDINARY! The moment you enter through the zero-entry front door, you’ll be greeted by a bright, open floor plan. The kitchen is a chef’s delight—featuring rich Birch cabinets, a gas cooktop, walk-in pantry, and granite countertops—while the spacious living room boasts soaring 10-foot ceilings, a cozy gas fireplace, and dramatic floor-to-ceiling windows. Step outside to the expansive covered Trex deck stretching across the back of the home, the perfect retreat for morning coffee or evening gatherings. The luxurious primary suite is a true sanctuary with tray ceilings, private deck access, and a spa-inspired bath that invites relaxation. The walk-out lower level is designed for entertaining, complete with a large family room, rec room under the garage, two additional bedrooms, and a full bath. Best of all, the HOA takes care of the details—lawn mowing, trash, snow removal, and even exterior window washing—so you can simply enjoy life.
Listing Agent
Nebraska Realty Brokerage Phone: 402-871-6753 License #20070492 Listed on: 08/22/2025

Home Details
Home Type
- Single Family
Est. Annual Taxes
- $10,459
Year Built
- Built in 2010
Lot Details
- 9,375 Sq Ft Lot
- Lot Dimensions are 75 x 125 x 64 x 125
- Lake Front
- Sprinkler System
HOA Fees
- $125 Monthly HOA Fees
Parking
- 2 Car Attached Garage
- Garage Door Opener
Home Design
- Ranch Style House
- Traditional Architecture
- Villa
- Composition Roof
- Concrete Perimeter Foundation
- Stone
Interior Spaces
- Wet Bar
- Ceiling height of 9 feet or more
- Ceiling Fan
- Window Treatments
- Sliding Doors
- Living Room with Fireplace
- Dining Area
- Home Gym
Kitchen
- Oven
- Cooktop
- Microwave
- Dishwasher
- Wine Refrigerator
- Disposal
Flooring
- Wood
- Wall to Wall Carpet
- Ceramic Tile
Bedrooms and Bathrooms
- 3 Bedrooms
- Walk-In Closet
- Dual Sinks
- Whirlpool Bathtub
- Shower Only
Finished Basement
- Walk-Out Basement
- Basement Windows
Outdoor Features
- Spa
- Balcony
- Covered Deck
- Covered Patio or Porch
Schools
- Bell Elementary School
- Papillion Middle School
- Papillion-La Vista South High School
Additional Features
- Stepless Entry
- Forced Air Heating and Cooling System
Community Details
- Association fees include ground maintenance, snow removal, common area maintenance, trash
- Stone Bridge At Shadow Lake Association
- Shadow Lake Subdivision
Listing and Financial Details
- Assessor Parcel Number 011588921
Map
Home Values in the Area
Average Home Value in this Area
Tax History
| Year | Tax Paid | Tax Assessment Tax Assessment Total Assessment is a certain percentage of the fair market value that is determined by local assessors to be the total taxable value of land and additions on the property. | Land | Improvement |
|---|---|---|---|---|
| 2024 | $11,972 | $595,376 | $90,000 | $505,376 |
| 2023 | $11,972 | $556,968 | $75,500 | $481,468 |
| 2022 | $11,870 | $505,339 | $71,000 | $434,339 |
| 2021 | $12,284 | $485,776 | $71,000 | $414,776 |
| 2020 | $12,221 | $480,109 | $71,000 | $409,109 |
| 2019 | $12,355 | $473,234 | $71,000 | $402,234 |
| 2018 | $11,602 | $443,079 | $68,000 | $375,079 |
| 2017 | $11,489 | $439,192 | $68,000 | $371,192 |
| 2016 | $11,218 | $428,469 | $68,000 | $360,469 |
| 2015 | $10,969 | $419,445 | $68,000 | $351,445 |
| 2014 | $10,827 | $412,800 | $67,000 | $345,800 |
| 2012 | -- | $412,983 | $65,000 | $347,983 |
Property History
| Date | Event | Price | Change | Sq Ft Price |
|---|---|---|---|---|
| 08/22/2025 08/22/25 | Pending | -- | -- | -- |
| 08/22/2025 08/22/25 | For Sale | $640,000 | +30.6% | $147 / Sq Ft |
| 04/26/2021 04/26/21 | Sold | $490,000 | +0.9% | $112 / Sq Ft |
| 02/19/2021 02/19/21 | Pending | -- | -- | -- |
| 02/13/2021 02/13/21 | For Sale | $485,500 | +11.6% | $111 / Sq Ft |
| 09/30/2016 09/30/16 | Sold | $435,000 | -3.3% | $100 / Sq Ft |
| 08/11/2016 08/11/16 | Pending | -- | -- | -- |
| 07/26/2016 07/26/16 | For Sale | $450,000 | -- | $103 / Sq Ft |
Purchase History
| Date | Type | Sale Price | Title Company |
|---|---|---|---|
| Warranty Deed | $490,000 | Csd Title Llc | |
| Warranty Deed | $435,000 | Titlecore National Llc | |
| Corporate Deed | $405,000 | Onte |
Mortgage History
| Date | Status | Loan Amount | Loan Type |
|---|---|---|---|
| Open | $392,000 | New Conventional | |
| Previous Owner | $436,500 | VA | |
| Previous Owner | $430,500 | No Value Available | |
| Previous Owner | $246,000 | New Conventional | |
| Previous Owner | $103,750 | Future Advance Clause Open End Mortgage | |
| Previous Owner | $200,000 | No Value Available | |
| Previous Owner | $356,000 | Small Business Administration |
Similar Homes in Papillion, NE
Source: Great Plains Regional MLS
MLS Number: 22523872
APN: 011588921
- 10201 Cove Hollow Dr
- 2204 Corn Dr
- 2105 Marilyn Dr
- 2410 Marilyn Dr
- 2201 Queen Dr
- 2003 Queen Dr
- 2405 Laura Cir
- 12375 S 74th St
- 12369 S 73rd Ave
- 12613 S 79 St
- 12612 77th St
- 12616 S 78th Ave
- 12620 S 78th Ave
- 12618 S 81st Ave
- 12605 S 75th St
- 12715 S 79th St
- 8610 Legacy St
- 12706 S 76th Ave
- 12720 S 78th Ave
- 7320 Leawood Cir






