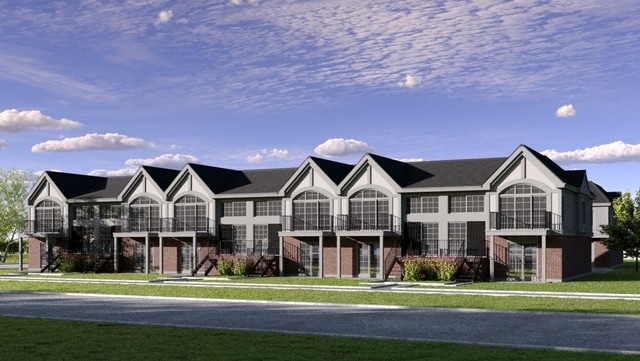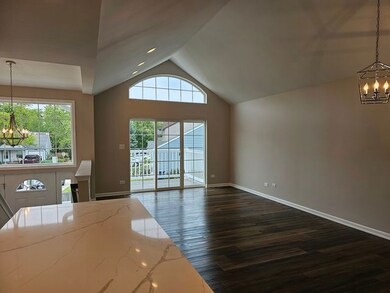1201LT Bard Rd Crystal Lake, IL 60014
Estimated payment $2,095/month
Highlights
- New Construction
- Fireplace in Primary Bedroom
- Main Floor Bedroom
- West Elementary School Rated A-
- Wood Flooring
- Laundry Room
About This Home
A new construction semi-custom townhouse at a great price in Crystal Lake. There is no doubt that this is a show stopper. We are pleased to welcome you to BARD ESTATES. This stunning semi custom Units with bright light, and offers an open floor plan. Upon entering you will feel right at home. On the main floor you land in the center of the open-concept kitchen and family area everybody desires. To the front of the home is the large family room, the middle holds the bright and airy kitchen, and to the rear is a dining space. The huge walk-in pantry and Center Island are a rare find in a townhome kitchen and sure to please the chef! The spacious eating area is large enough to accommodate a 6-person table and opens up to a beautiful deck where you can overlook the neighborhood while drinking your morning coffee. Location is a Dream..!!! within highly desirable school district 47, 155 and minutes from Rt 31 and Rt 14 where the restaurants and shopping are. For commuters, this is minutes from Metra station and has quick access to the highway. Unbeatable amenities with brand new pickle ball court and children play area and walkable to two Golf course. Welcome Home!
Townhouse Details
Home Type
- Townhome
Est. Annual Taxes
- $53
Year Built
- Built in 2025 | New Construction
Lot Details
- Lot Dimensions are 140x42
HOA Fees
- $150 Monthly HOA Fees
Parking
- 2 Car Garage
- Parking Included in Price
Home Design
- Entry on the 1st floor
- Brick Exterior Construction
- Concrete Block And Stucco Construction
Interior Spaces
- 1,520 Sq Ft Home
- 2-Story Property
- Electric Fireplace
- Family Room
- Living Room with Fireplace
- Dining Room
- Wood Flooring
- Laundry Room
Bedrooms and Bathrooms
- 3 Bedrooms
- 3 Potential Bedrooms
- Main Floor Bedroom
- Fireplace in Primary Bedroom
- 2 Full Bathrooms
Accessible Home Design
- Accessibility Features
- Doors swing in
- Doors with lever handles
- More Than Two Accessible Exits
Schools
- West Elementary School
- Richard F Bernotas Middle School
- Crystal Lake Central High School
Utilities
- Central Air
- Heating System Uses Natural Gas
- Lake Michigan Water
Community Details
Overview
- Association fees include parking, insurance, lawn care, scavenger, snow removal
- 6 Units
- Pinkey Rauniyar Association, Phone Number (224) 310-2273
- Jade
- Property managed by Trinuc
Pet Policy
- Dogs and Cats Allowed
Map
Home Values in the Area
Average Home Value in this Area
Tax History
| Year | Tax Paid | Tax Assessment Tax Assessment Total Assessment is a certain percentage of the fair market value that is determined by local assessors to be the total taxable value of land and additions on the property. | Land | Improvement |
|---|---|---|---|---|
| 2024 | $53 | $650 | $650 | -- |
| 2023 | $53 | $584 | $584 | -- |
| 2022 | $50 | $532 | $532 | $0 |
| 2021 | $48 | $501 | $501 | $0 |
| 2020 | $47 | $488 | $488 | $0 |
| 2019 | $47 | $476 | $476 | $0 |
| 2018 | $47 | $466 | $466 | $0 |
| 2017 | $47 | $439 | $439 | $0 |
| 2016 | $47 | $417 | $417 | $0 |
| 2013 | -- | $315 | $315 | $0 |
Property History
| Date | Event | Price | List to Sale | Price per Sq Ft |
|---|---|---|---|---|
| 12/06/2025 12/06/25 | For Sale | $370,000 | -- | $243 / Sq Ft |
Purchase History
| Date | Type | Sale Price | Title Company |
|---|---|---|---|
| Warranty Deed | $576,000 | None Listed On Document | |
| Deed | -- | Chicago Title |
Source: Midwest Real Estate Data (MRED)
MLS Number: 12515590
APN: 18-12-179-005
- 1240 Walnut Glen Dr Unit 5C
- 8614 Lakeview Ave
- 812 Wedgewood Dr
- 1099 Boneset Dr
- 7380 Bannockburn Cir
- 7165 Bannockburn Cir
- 1025 Wedgewood Dr
- 9060 Edinburgh Ct
- 1041 Barlina Rd
- 1021 Abbey Dr
- 900 Sarasota Ln
- 1000 Sandalwood Ln
- 1014 Stonehedge Ct Unit 8
- 1338 Fair Oaks Ave
- 342 Richmond Ln
- Lot 16 and 17 Millard Ave
- 9120 Selkirk Ct
- 1035 Shadowood Ln
- 9140 Selkirk Ct
- 265 Sunset Dr
- 8616 Hickory Ave
- 990 Whitehall Way
- 951 Golf Course
- 116 Pauline Ave
- 113 Delaware St
- 722 S Mchenry Ave Unit B
- 1248 Rosewood Ln
- 413 Berkshire Dr Unit 22
- 423 Berkshire Dr Unit 33
- 1445 Woodscreek Cir
- 430 W Virginia St Unit 1
- 3023 Impressions Dr
- 716 Greenmeadow Ct
- 1395 Skyridge Dr
- 1433 Deer Creek Ln
- 2797 Sorrel Row
- 595 Darlington Ln
- 175 S Mchenry Ave Unit 1 Bed - 1 Bath
- 9 Deer Creek Ct
- 14 Lincoln Pkwy Unit 2







