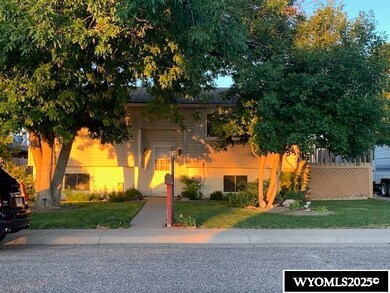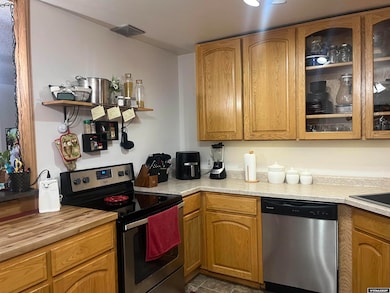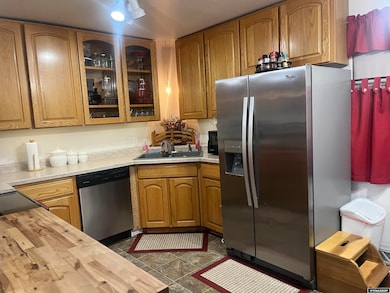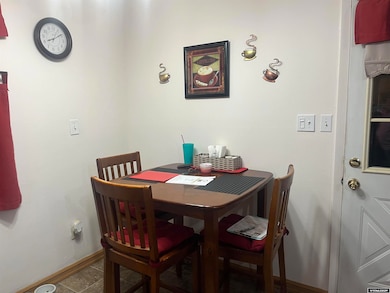1202 19th St Wheatland, WY 82201
Estimated payment $1,310/month
Total Views
9,245
3
Beds
2
Baths
1,788
Sq Ft
$126
Price per Sq Ft
Highlights
- Deck
- Patio
- Forced Air Heating System
- No HOA
- Landscaped
- Dining Room
About This Home
Awesome bi-level home that has been well cared for. The kitchen and baths have been updated. Nice open floor plan on the main floor with a large living room. There is a cozy family room with a pellet stove and office area. The bedrooms are all nice sized with large closets. There is a workbench area in the laundry room for DIY projects. You will love summer entertaining on the deck and patio. Huge backyard with plenty of room for a garage or shop. Brand spankin new roof June 2025. Call today to make this gem your home. Cindy Witt (307)331-1123
Home Details
Home Type
- Single Family
Est. Annual Taxes
- $1,330
Year Built
- Built in 1976
Lot Details
- 9,148 Sq Ft Lot
- Chain Link Fence
- Landscaped
- Sprinkler System
- Property is zoned Established Residential
Home Design
- Concrete Foundation
- Asphalt Roof
- Vinyl Construction Material
Interior Spaces
- 2-Story Property
- Family Room
- Dining Room
- Basement Fills Entire Space Under The House
- Laundry on lower level
Kitchen
- Oven or Range
- Dishwasher
Flooring
- Wall to Wall Carpet
- Vinyl
Bedrooms and Bathrooms
- 3 Bedrooms
- 2 Bathrooms
Outdoor Features
- Deck
- Patio
Utilities
- Forced Air Heating System
- Pellet Stove burns compressed wood to generate heat
Community Details
- No Home Owners Association
Map
Create a Home Valuation Report for This Property
The Home Valuation Report is an in-depth analysis detailing your home's value as well as a comparison with similar homes in the area
Home Values in the Area
Average Home Value in this Area
Tax History
| Year | Tax Paid | Tax Assessment Tax Assessment Total Assessment is a certain percentage of the fair market value that is determined by local assessors to be the total taxable value of land and additions on the property. | Land | Improvement |
|---|---|---|---|---|
| 2025 | $1,330 | $14,208 | $1,642 | $12,566 |
| 2024 | $1,330 | $18,216 | $2,106 | $16,110 |
| 2023 | $1,791 | $24,533 | $1,861 | $22,672 |
| 2022 | $1,588 | $20,891 | $1,861 | $19,030 |
| 2021 | $1,437 | $18,910 | $1,756 | $17,154 |
| 2020 | $1,365 | $17,959 | $1,756 | $16,203 |
| 2019 | $1,285 | $17,020 | $1,756 | $15,264 |
| 2018 | $1,223 | $16,199 | $1,756 | $14,443 |
| 2017 | $1,186 | $15,715 | $1,756 | $13,959 |
| 2016 | $1,097 | $14,534 | $1,756 | $12,778 |
| 2015 | $965 | $13,301 | $1,756 | $11,545 |
| 2014 | $965 | $12,818 | $1,756 | $11,062 |
Source: Public Records
Property History
| Date | Event | Price | Change | Sq Ft Price |
|---|---|---|---|---|
| 04/01/2025 04/01/25 | For Sale | $225,000 | -- | $126 / Sq Ft |
Source: Wyoming MLS
Source: Wyoming MLS
MLS Number: 20251385
APN: R0003280
Nearby Homes







