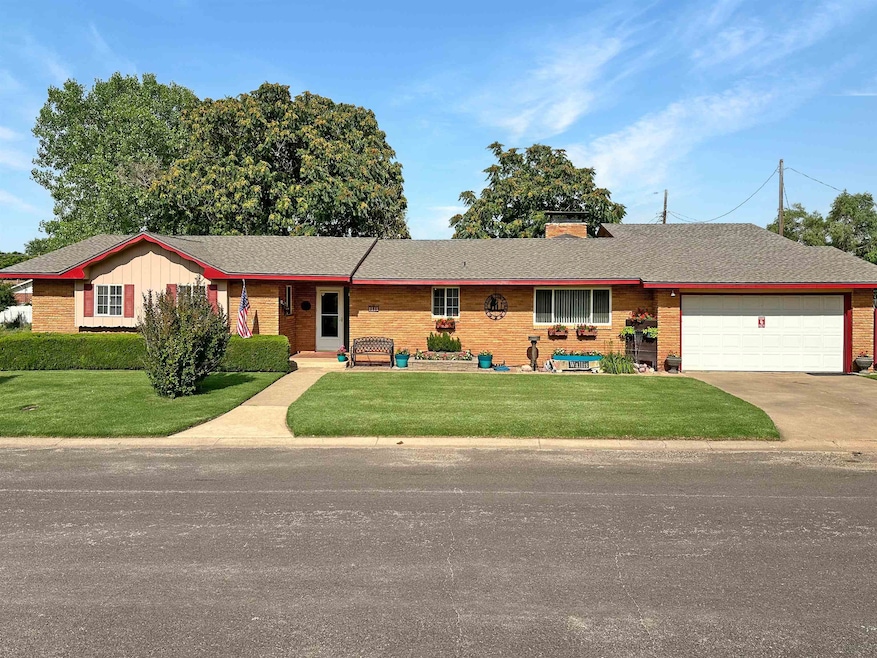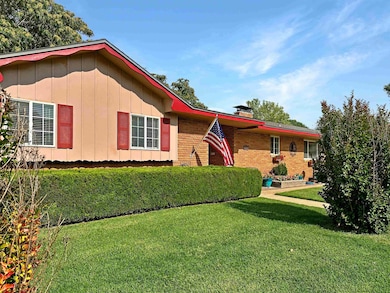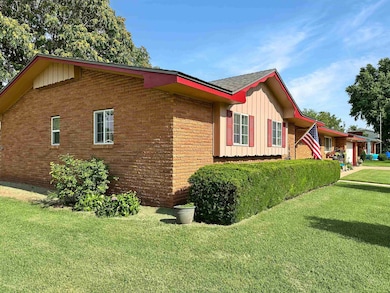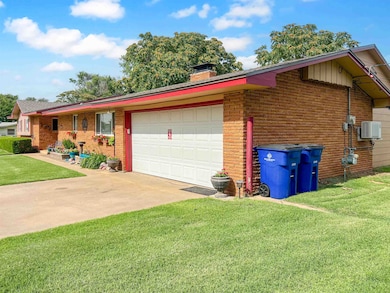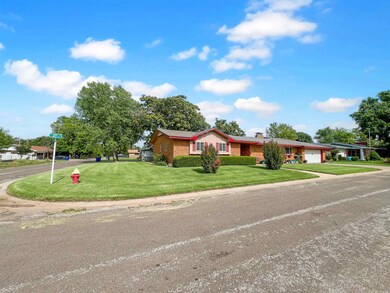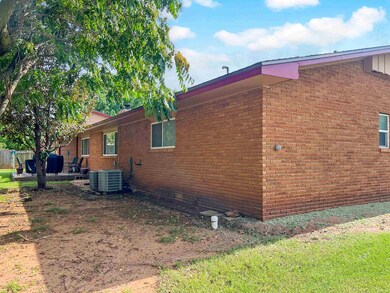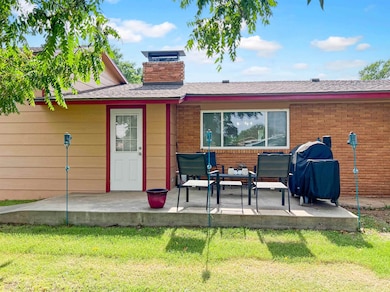
Estimated payment $1,354/month
Highlights
- Ranch Style House
- Separate Formal Living Room
- Fireplace
- Longfellow Elementary School Rated A-
- Bonus Room
- 2 Car Attached Garage
About This Home
Updated Ranch-Style Home on a Spacious Corner Lot This beautifully remodeled brick ranch home offers 2,126 square feet of versatile living space, with three bedrooms, two bathrooms, two living areas, a large bonus room, and a dedicated office area — all on one level. Whether you’re looking for room to spread out or space to entertain, this home checks all the boxes. Step inside to find new luxury vinyl plank flooring throughout, a remodeled kitchen with new cabinetry, a center kitchen island as well as a peninsula and a full suite of new appliances that stay—including the refrigerator, stove, oven, dishwasher, garbage disposal, washer, and dryer. A large walk-in pantry adds to the function and charm of the kitchen. The primary suite is spacious and well-appointed, featuring double vanities, a beautiful Onyx walk-in shower, and not one—but two closets, including a walk-in closet that also houses the laundry for added convenience. You’ll love having two living rooms, one with a cozy wood-burning and gas fireplace. There is also a large bonus room equipped with a mini split system—perfect for a game room, hobby space, home gym, or guest room. Outside, the home sits on a corner lot with a side yard and a concrete patio in the back, providing just the right amount of outdoor space for relaxing or entertaining. The attached two-car garage adds even more convenience. With major updates like a new roof in 2024, new sewer line, updated bathrooms and kitchen, all new flooring, new exterior siding and soffits and more, this home is not only stylish but also energy efficient and budget friendly. If you’re looking for space, style, and smart updates—this one is a must-see!
Home Details
Home Type
- Single Family
Est. Annual Taxes
- $1,202
Home Design
- Ranch Style House
- Composition Roof
Interior Spaces
- 2,126 Sq Ft Home
- Fireplace
- Entryway
- Family Room
- Separate Formal Living Room
- Bonus Room
- Vinyl Flooring
- Dryer
Kitchen
- Electric Oven or Range
- Kitchen Island
- Disposal
Bedrooms and Bathrooms
- 3 Bedrooms
- 2 Full Bathrooms
Parking
- 2 Car Attached Garage
- Garage Door Opener
Additional Features
- Patio
- West Facing Home
- Central Heating and Cooling System
Community Details
- Knabe Subdivision
Listing and Financial Details
- Assessor Parcel Number 1270-00-003-008-0-000-UR
Map
Home Values in the Area
Average Home Value in this Area
Tax History
| Year | Tax Paid | Tax Assessment Tax Assessment Total Assessment is a certain percentage of the fair market value that is determined by local assessors to be the total taxable value of land and additions on the property. | Land | Improvement |
|---|---|---|---|---|
| 2024 | $1,202 | $17,122 | $1,738 | $15,384 |
| 2023 | $1,165 | $16,623 | $1,579 | $15,044 |
| 2022 | $1,129 | $16,139 | $1,438 | $14,701 |
| 2021 | $1,128 | $16,139 | $1,438 | $14,701 |
| 2020 | $1,083 | $16,139 | $1,438 | $14,701 |
| 2019 | $1,053 | $15,708 | $1,438 | $14,270 |
| 2018 | $1,050 | $15,251 | $1,438 | $13,813 |
| 2017 | $1,019 | $14,806 | $1,438 | $13,368 |
| 2016 | $983 | $14,375 | $1,438 | $12,937 |
| 2015 | $992 | $14,375 | $1,438 | $12,937 |
| 2014 | $1,026 | $13,628 | $1,438 | $12,190 |
Property History
| Date | Event | Price | Change | Sq Ft Price |
|---|---|---|---|---|
| 07/11/2025 07/11/25 | Pending | -- | -- | -- |
| 06/16/2025 06/16/25 | For Sale | $229,000 | -- | $108 / Sq Ft |
Purchase History
| Date | Type | Sale Price | Title Company |
|---|---|---|---|
| Warranty Deed | $125,000 | -- | |
| Warranty Deed | $118,500 | -- | |
| Warranty Deed | $116,900 | -- | |
| Warranty Deed | $86,300 | -- |
Similar Homes in Alva, OK
Source: Northwest Oklahoma Association of REALTORS®
MLS Number: 20250808
APN: 1270-00-003-008-0-000-UR
