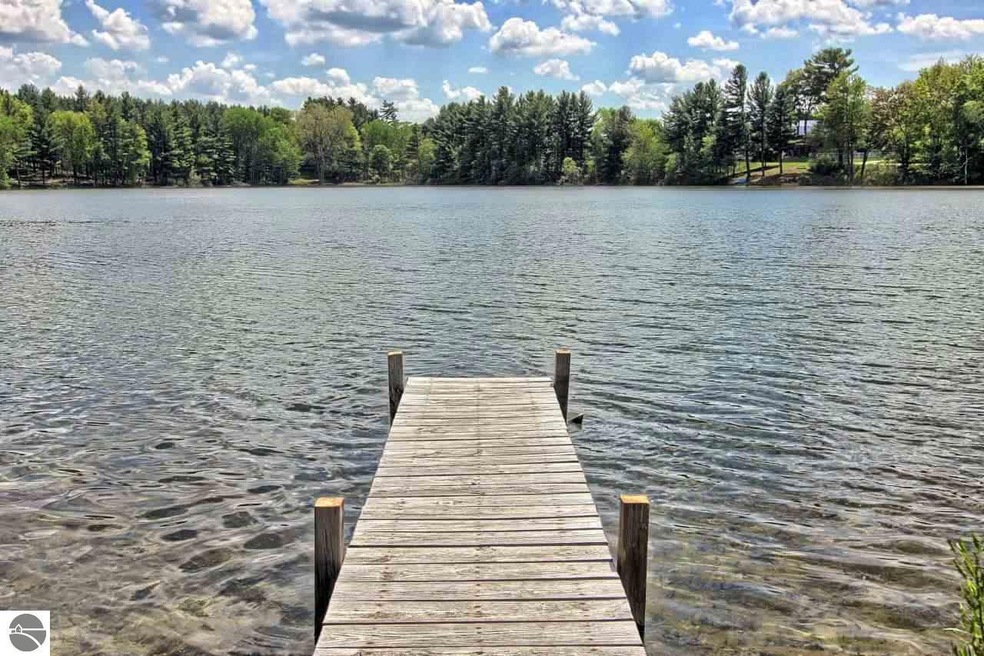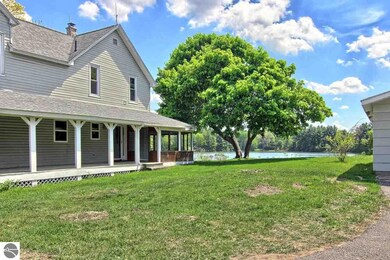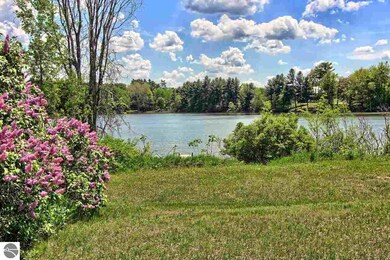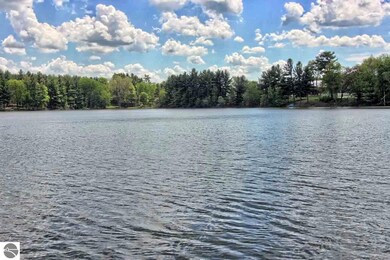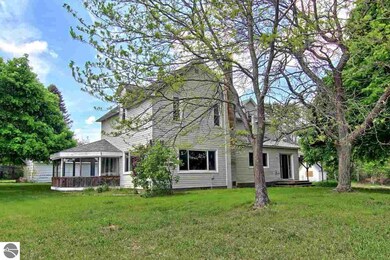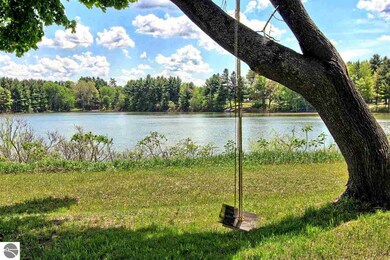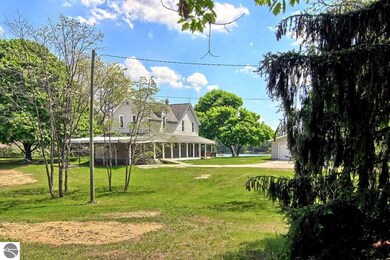
1202 Bass Lake Rd Traverse City, MI 49685
Highlights
- Private Waterfront
- Private Dock
- Wooded Lot
- Deeded Waterfront Access Rights
- 2.9 Acre Lot
- Farmhouse Style Home
About This Home
As of June 2025A picturesque and peaceful setting encompasses this nostalgic farmhouse. With nearly 3 acres of land and 376' of private frontage on a quiet, beautiful lake, the potential is immense! Imagine fishing in the morning, gardening in the afternoon, and lakeside entertaining in the evening. Home features mud room; huge galley kitchen; living, dining and sun rooms with lake views. Updates include roof; windows, electrical, plumbing, and drywall on main floor; added insulation. Most buyers would want to do a major remodel. This charming home is only 10 minutes to Traverse City.
Last Agent to Sell the Property
CENTURY 21 Northland License #6506042074 Listed on: 04/19/2019

Home Details
Home Type
- Single Family
Est. Annual Taxes
- $4,326
Year Built
- Built in 1845
Lot Details
- 2.9 Acre Lot
- Private Waterfront
- 376 Feet of Waterfront
- Level Lot
- Cleared Lot
- Wooded Lot
- The community has rules related to zoning restrictions
Property Views
- Water Views
- Countryside Views
Home Design
- Farmhouse Style Home
- Block Foundation
- Poured Concrete
- Fire Rated Drywall
- Frame Construction
- Asphalt Roof
- Vinyl Siding
Interior Spaces
- 2,258 Sq Ft Home
- 2-Story Property
- Ceiling Fan
- Wood Burning Fireplace
- Mud Room
- Entrance Foyer
- Formal Dining Room
- Den
- Solarium
Kitchen
- Breakfast Area or Nook
- Oven or Range
- Stove
- Microwave
- Dishwasher
- Disposal
Bedrooms and Bathrooms
- 3 Bedrooms
- 1 Bathroom
Basement
- Partial Basement
- Crawl Space
Parking
- 2 Car Garage
- Carport
Outdoor Features
- Deeded Waterfront Access Rights
- Access To Lake
- Private Dock
- Covered patio or porch
- Shed
Utilities
- Forced Air Heating and Cooling System
- Well
- Cable TV Available
Community Details
- Metes And Bounds Community
Ownership History
Purchase Details
Home Financials for this Owner
Home Financials are based on the most recent Mortgage that was taken out on this home.Purchase Details
Purchase Details
Similar Homes in Traverse City, MI
Home Values in the Area
Average Home Value in this Area
Purchase History
| Date | Type | Sale Price | Title Company |
|---|---|---|---|
| Grant Deed | $290,000 | -- | |
| Grant Deed | $90,000 | -- | |
| Deed | $90,000 | -- |
Property History
| Date | Event | Price | Change | Sq Ft Price |
|---|---|---|---|---|
| 06/27/2025 06/27/25 | Sold | $950,000 | +9.3% | $396 / Sq Ft |
| 06/02/2025 06/02/25 | Pending | -- | -- | -- |
| 05/22/2025 05/22/25 | For Sale | $869,000 | +199.7% | $362 / Sq Ft |
| 04/19/2019 04/19/19 | Sold | $290,000 | -3.3% | $128 / Sq Ft |
| 04/19/2019 04/19/19 | Pending | -- | -- | -- |
| 04/19/2019 04/19/19 | For Sale | $299,900 | -- | $133 / Sq Ft |
Tax History Compared to Growth
Tax History
| Year | Tax Paid | Tax Assessment Tax Assessment Total Assessment is a certain percentage of the fair market value that is determined by local assessors to be the total taxable value of land and additions on the property. | Land | Improvement |
|---|---|---|---|---|
| 2025 | $4,326 | $328,700 | $0 | $0 |
| 2024 | $3,069 | $320,600 | $0 | $0 |
| 2023 | $2,936 | $147,100 | $0 | $0 |
| 2022 | $3,909 | $155,800 | $0 | $0 |
| 2021 | $3,809 | $147,100 | $0 | $0 |
| 2020 | $3,863 | $148,200 | $0 | $0 |
| 2019 | $2,302 | $159,700 | $0 | $0 |
| 2018 | $3,890 | $140,000 | $0 | $0 |
| 2017 | -- | $126,600 | $0 | $0 |
| 2016 | -- | $117,800 | $0 | $0 |
| 2014 | -- | $107,100 | $0 | $0 |
| 2012 | -- | $108,630 | $0 | $0 |
Agents Affiliated with this Home
-
J
Seller's Agent in 2025
Jennifer Hastings
Key Realty One-TC
-
J
Buyer's Agent in 2025
Jo Mclane
RE/MAX Michigan
-
A
Seller's Agent in 2019
Andrea Galloup
CENTURY 21 Northland
-
J
Buyer's Agent in 2019
Julia Bloxsom-Phelps
Real Estate One
Map
Source: Northern Great Lakes REALTORS® MLS
MLS Number: 1859667
APN: 08-026-014-10
- 7088 Open Meadow Ln
- 7070 Appollo Lake Ln
- 708 Bass Lake Rd
- 1571 N South Long Lake Rd
- 871 N South Long Lake Rd
- 7764 Outer Dr S
- 7412 Pinewood Ct
- 1970 N South Long Lake Rd
- 477 Bradfield Ln
- 639 N South Long Lake Rd
- 5 Lakeside St
- 8784 Hemlock Hill Dr Unit 10
- 8762 Hemlock Hill Dr Unit 11
- 8812 Hemlock Hill Dr Unit 9
- 8889 Hemlock Hill Dr Unit 16
- 8753 Hemlock Hill Dr Unit 12
- 8903 Hemlock Hill Dr Unit 17
- 8837 Hemlock Hill Dr Unit 15
- 8852 Hemlock Hill Dr Unit 7
- 8824 Hemlock Hill Dr Unit 8
