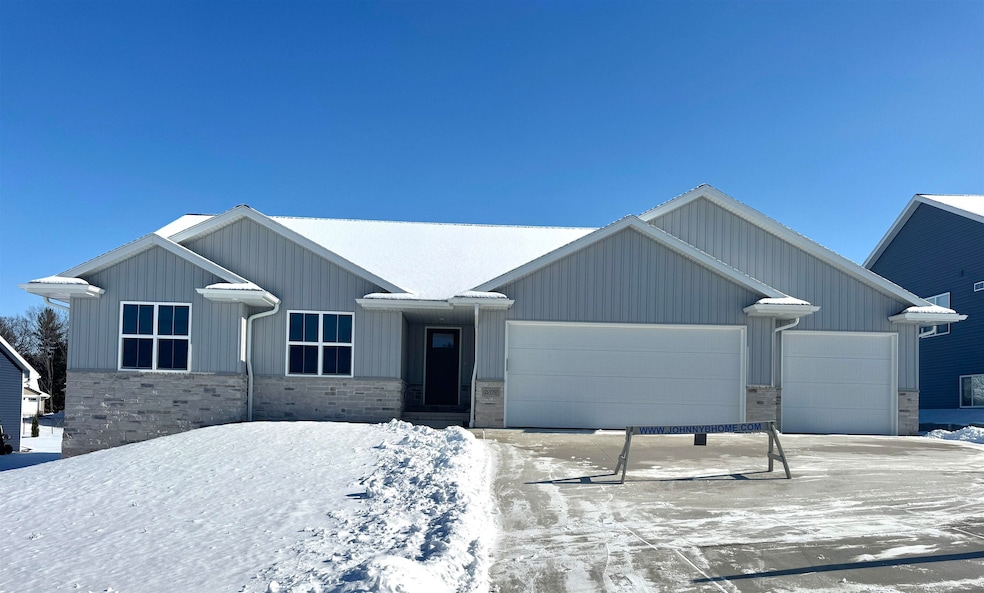
1202 Bay Mist Dr Green Bay, WI 54311
Far Eastside NeighborhoodHighlights
- New Construction
- 3 Car Attached Garage
- 1-Story Property
- 1 Fireplace
- Walk-In Closet
About This Home
As of April 2025Just completed brand new 1500+ SF split bedroom ranch located in Largo Ridge Estates. Features an open concept design perfect for entertaining a crowd. Offers kitchen with walk in pantry, solid surface dolomite counter tops, painted maple custom cabinets, center island with snack ledge and stainless steel kitchen appliances. LVP extends from the foyer, through the great room to the kitchen. Great room with gas fireplace. Primary Suite boasts private bath with two sinks and shower. The convenient first floor laundry offers folding counter. The unfinished lower level offers garage entry to basement, large exposed windows and rough in for full full bath for future expansion. Quality construction by Johnny B Home Construction.
Last Agent to Sell the Property
Coldwell Banker Real Estate Group License #90-50799 Listed on: 01/09/2025

Home Details
Home Type
- Single Family
Est. Annual Taxes
- $713
Year Built
- Built in 2024 | New Construction
Home Design
- Poured Concrete
- Vinyl Siding
Interior Spaces
- 1,522 Sq Ft Home
- 1-Story Property
- 1 Fireplace
- Basement Fills Entire Space Under The House
Bedrooms and Bathrooms
- 3 Bedrooms
- Walk-In Closet
- 2 Full Bathrooms
Parking
- 3 Car Attached Garage
- Driveway
Schools
- Baird Elementary School
- Red Smith Middle School
- Preble High School
Additional Features
- 8,960 Sq Ft Lot
- Heating System Uses Natural Gas
Community Details
- Built by Johnny B Home Const
- Largo Ridge Estates Subdivision
Ownership History
Purchase Details
Home Financials for this Owner
Home Financials are based on the most recent Mortgage that was taken out on this home.Purchase Details
Home Financials for this Owner
Home Financials are based on the most recent Mortgage that was taken out on this home.Similar Homes in Green Bay, WI
Home Values in the Area
Average Home Value in this Area
Purchase History
| Date | Type | Sale Price | Title Company |
|---|---|---|---|
| Warranty Deed | $60,000 | Bay Title & Abstract, Inc | |
| Warranty Deed | $435,000 | Bay Title & Abstract |
Mortgage History
| Date | Status | Loan Amount | Loan Type |
|---|---|---|---|
| Open | $280,000 | Purchase Money Mortgage |
Property History
| Date | Event | Price | Change | Sq Ft Price |
|---|---|---|---|---|
| 04/25/2025 04/25/25 | Sold | $435,000 | +625.0% | $286 / Sq Ft |
| 04/25/2025 04/25/25 | Sold | $60,000 | -7.6% | -- |
| 04/15/2025 04/15/25 | Pending | -- | -- | -- |
| 04/15/2025 04/15/25 | Pending | -- | -- | -- |
| 01/10/2025 01/10/25 | For Sale | $64,900 | -85.2% | -- |
| 01/09/2025 01/09/25 | For Sale | $439,900 | +633.2% | $289 / Sq Ft |
| 01/05/2025 01/05/25 | Off Market | $60,000 | -- | -- |
| 01/08/2024 01/08/24 | For Sale | $64,900 | +8.2% | -- |
| 01/06/2024 01/06/24 | Off Market | $60,000 | -- | -- |
| 01/05/2023 01/05/23 | For Sale | $64,900 | +8.2% | -- |
| 01/01/2023 01/01/23 | Off Market | $60,000 | -- | -- |
| 06/21/2022 06/21/22 | For Sale | $64,900 | -- | -- |
Tax History Compared to Growth
Tax History
| Year | Tax Paid | Tax Assessment Tax Assessment Total Assessment is a certain percentage of the fair market value that is determined by local assessors to be the total taxable value of land and additions on the property. | Land | Improvement |
|---|---|---|---|---|
| 2024 | $713 | $35,800 | $35,800 | -- |
| 2023 | $209 | $10,800 | $10,800 | $0 |
| 2022 | $202 | $10,800 | $10,800 | $0 |
Agents Affiliated with this Home
-

Seller's Agent in 2025
Tina Bunker
Coldwell Banker
(920) 965-1020
33 in this area
111 Total Sales
-

Buyer's Agent in 2025
Tiffany Holtz
Coldwell Banker Real Estate Group
(920) 993-7249
1 in this area
1,483 Total Sales
Map
Source: REALTORS® Association of Northeast Wisconsin
MLS Number: 50302505
APN: 21-8415
- 1211 Bay Mist Dr
- 1216 Bay Mist Dr
- 1115 Bay Mist Dr
- 0 Largo Ridge Dr Unit 50299111
- 0 Largo Ridge Dr Unit 50287058
- 3370 Largo Ridge Ct
- 1395 Sonata Ct
- 1650 Lake Largo Dr
- 3399 Sonata Dr
- 1605 E Sonata Dr
- 3436 Concerto Ln
- 3199 Humboldt Rd
- 1615 Symphony Heights
- 1833 Beethoven Dr
- 1625 Symphony Heights
- 1505 N Bay Highlands Dr Unit D1
- 1006 Mendota Dr
- 3572 Black Sheep Way
- 1309 Creekside Ln
- 3079 Cornelius Ct
