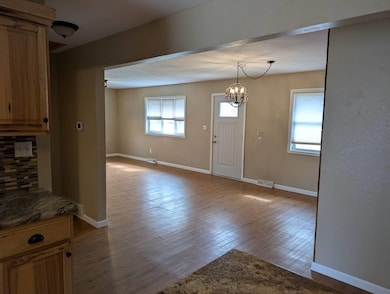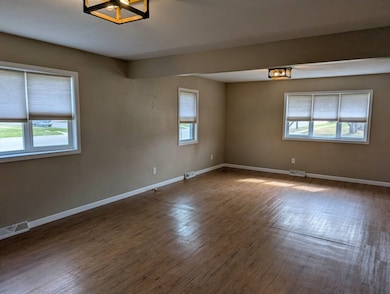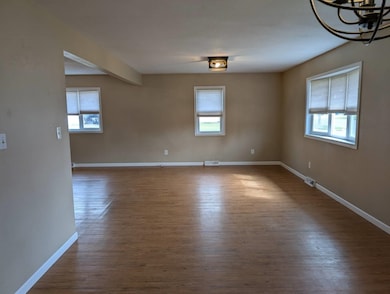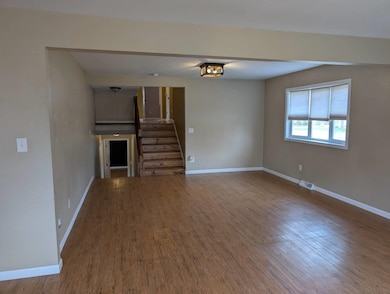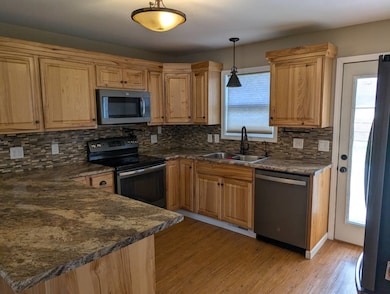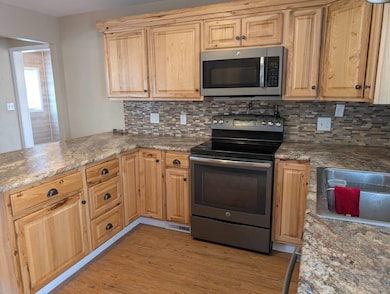1202 Bennett St Bottineau, ND 58318
Estimated payment $1,578/month
Highlights
- Patio
- Bathroom on Main Level
- 1-Story Property
- Living Room
- Shed
- Forced Air Heating and Cooling System
About This Home
Welcome to 1202 Bennett Street in Bottineau, ND-a spacious, move-in-ready home offering over 2,600 square feet of functional and comfortable living space. This well-maintained property includes 5 bedrooms and 3 full bathrooms, making it ideal for families or anyone in need of extra space. The open-concept layout features a generous kitchen, dining, and living area that flows perfectly for daily living and entertaining. Thoughtful upgrades include two laundry areas, two hot water heaters, and in-floor heat in the basement and sunroom for added comfort throughout North Dakota winters. An enclosed porch is located at the back of the home, offering a cozy, year-round bonus space. Step outside into the fully fenced backyard, which includes a 10'x16' shed-perfect for storage or hobbies. The attached garage is accessible from the street, providing convenience and shelter from the elements. Located on a quiet street in a friendly Bottineau neighborhood, this property combines space, efficiency, and value. Don't miss your chance to make this home yours. Call your favorite Realtor to schedule a private tour today!
Home Details
Home Type
- Single Family
Year Built
- Built in 1958
Lot Details
- 10,019 Sq Ft Lot
- Lot Dimensions are 80 x 125
- Fenced
- Property is zoned R1
Home Design
- Concrete Foundation
- Block Foundation
- Asphalt Roof
Interior Spaces
- 2,024 Sq Ft Home
- 1-Story Property
- Living Room
- Dining Room
- Partially Finished Basement
Kitchen
- Oven or Range
- Microwave
- Dishwasher
- Disposal
Flooring
- Carpet
- Linoleum
Bedrooms and Bathrooms
- 5 Bedrooms
- Primary Bedroom located in the basement
- Bathroom on Main Level
- 3 Bathrooms
Laundry
- Laundry on lower level
- Dryer
- Washer
Parking
- 1 Car Garage
- Driveway
Outdoor Features
- Patio
- Shed
Utilities
- Forced Air Heating and Cooling System
- Dual Heating Fuel
- Heating System Powered By Leased Propane
- Water Softener is Owned
Map
Property History
| Date | Event | Price | List to Sale | Price per Sq Ft |
|---|---|---|---|---|
| 10/06/2025 10/06/25 | Price Changed | $254,900 | -5.2% | $126 / Sq Ft |
| 08/06/2025 08/06/25 | Price Changed | $269,000 | -3.9% | $133 / Sq Ft |
| 07/09/2025 07/09/25 | For Sale | $279,900 | -- | $138 / Sq Ft |
Source: Minot Multiple Listing Service
MLS Number: 251103
- 214 13th St W
- 211 12th St W
- 1033 Elm St
- 411 10th St W
- 6-10 Pine St Unit 6-10
- 102 11th St E
- 1002 Main St
- 1008 Main St
- 604 W Pine Cir
- 602 Bennett St
- 705 Preserve Place Rd
- 706 Preserve Place Rd
- Lot #25 Preserve Place Rd
- Lot #29 Preserve Place Rd
- Lot #27 Preserve Place Rd
- 158 Preserve Place Rd Unit 158
- Lot #26 Preserve Place Rd
- Highway 5th St W
- 156 Preserve Place Rd
- #23 Preserve at Bottineau Unit 23

