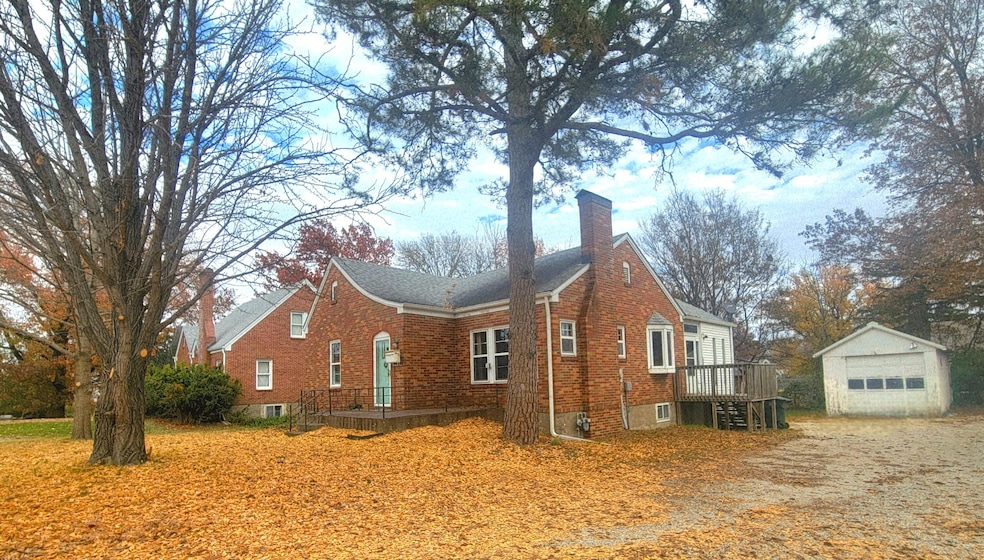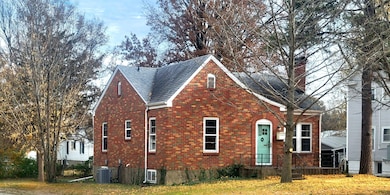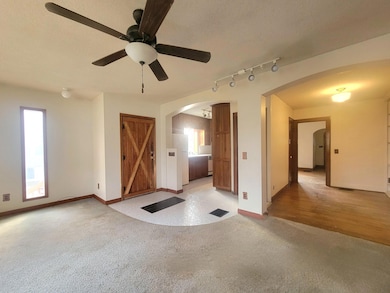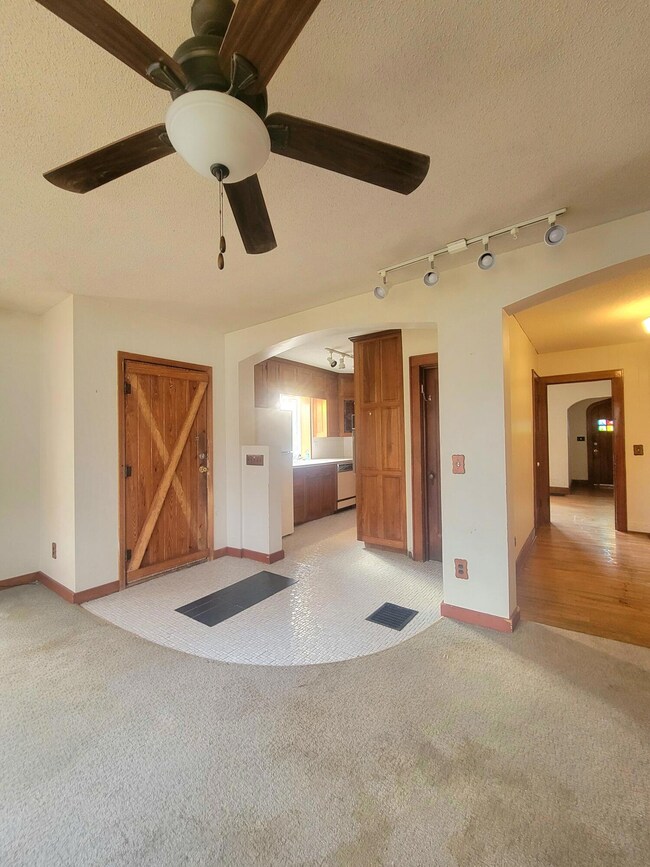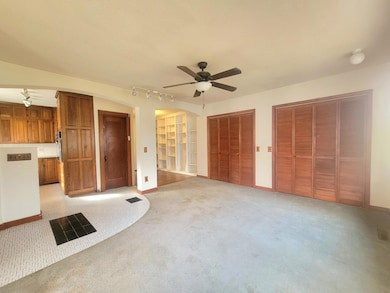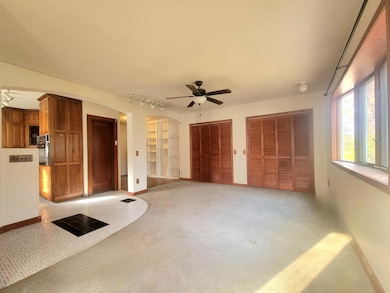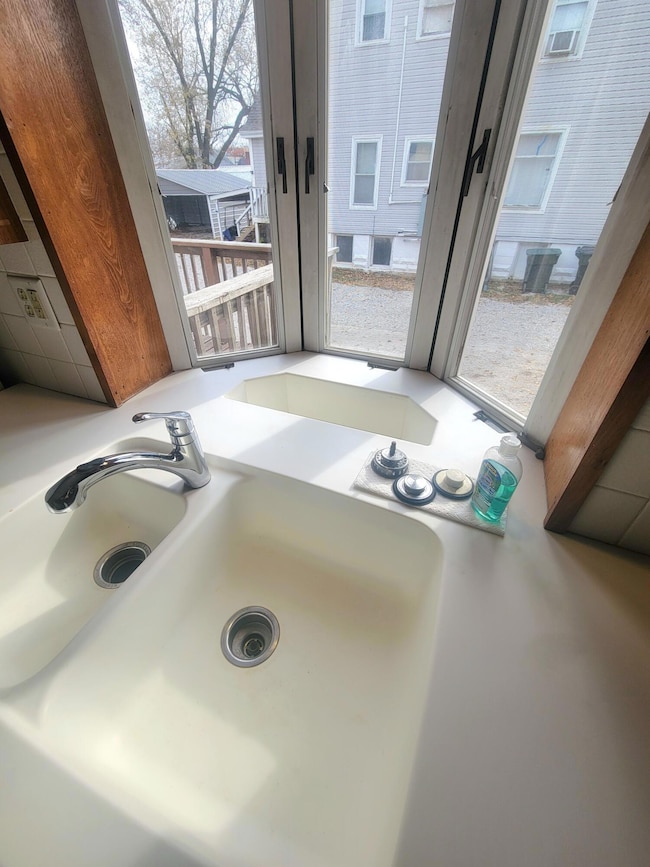1202 Bluff St Fulton, MO 65251
Estimated payment $1,241/month
Highlights
- Fruit Trees
- Great Room
- Living Room
- Tudor Architecture
- Porch
- Entrance Foyer
About This Home
FIRST TIME ON THE MARKE!
THIS UNIQUE TUDOR HAS SO MUCH CHARM!! GALLEY KITCHEN OFFERING STAINED GLASS CUSTOM CABINETS, CORIAN COUNTERTOPS WITH BUILT IN SINK AND HERB PLANTER IN BAY WINDOW AND MOSAIC TILE FLOORING. UNIQUE CUSTOM ENTRY DOORS (ARCHED TOPS), GALLEY STYLE DINING ROOM WITH AN ENTIRE WALL OF BUILT IN SHELVING. LARGE FAMILY ROOM ADDITION WITH HUGE WINDOWS FOR PLENTY OF NATURAL LIGHT PLUS AN ADDITONAL LIVING ROOM WITH LARGE ENTRY AREA AND GAS FIREPLACE, TWO BEDROOMS, ONE FULL BATH AND A FULL UNFINISHED BASEMENT. UPDATED ELECTRIC PANEL AND MAIN LEVEL LAUNDRY (ALSO A HOOK-UP IN THE BASEMENT). EXTERIOR OFFERS BEAUTIFUL MATURE GINKGO TREES AND A VERY LARGE/ TALL CEILING DETACHED GARAGE. THIS IS ABSOLUTELY AN ADORABLE HOME, COME TAKE A LOOK
Home Details
Home Type
- Single Family
Est. Annual Taxes
- $1,278
Year Built
- 1935
Lot Details
- 9,148 Sq Ft Lot
- Lot Dimensions are 68 x 135
- Sprinkler System
- Fruit Trees
Parking
- 2 Car Garage
- Gravel Driveway
Home Design
- Tudor Architecture
- Bungalow
- Brick Exterior Construction
- Concrete Foundation
- Shingle Roof
- Vinyl Siding
- Lead Paint Disclosure
Interior Spaces
- 1,313 Sq Ft Home
- 1-Story Property
- Gas Fireplace
- Entrance Foyer
- Great Room
- Living Room
- Dining Room
Kitchen
- Built-In Electric Oven
- Built-In Range
Bedrooms and Bathrooms
- 2 Bedrooms
- En-Suite Bathroom
- Bathroom on Main Level
- 1 Full Bathroom
Unfinished Basement
- Interior and Exterior Basement Entry
- Sump Pump
- Crawl Space
Outdoor Features
- Porch
Schools
- Fulton Elementary And Middle School
- Fulton High School
Utilities
- Forced Air Heating and Cooling System
- Heating System Uses Gas
- Heating System Uses Natural Gas
- Gas Water Heater
Listing and Financial Details
- Home warranty included in the sale of the property
- Assessor Parcel Number 13-02-0.09.0-30-009-007.000
Map
Home Values in the Area
Average Home Value in this Area
Tax History
| Year | Tax Paid | Tax Assessment Tax Assessment Total Assessment is a certain percentage of the fair market value that is determined by local assessors to be the total taxable value of land and additions on the property. | Land | Improvement |
|---|---|---|---|---|
| 2024 | $1,279 | $20,678 | $0 | $0 |
| 2023 | $1,279 | $20,203 | $0 | $0 |
| 2022 | $1,244 | $20,203 | $1,712 | $18,491 |
| 2021 | $1,242 | $20,203 | $1,712 | $18,491 |
| 2020 | $1,259 | $20,203 | $1,712 | $18,491 |
| 2019 | $1,218 | $20,203 | $1,712 | $18,491 |
| 2018 | $1,260 | $20,203 | $1,712 | $18,491 |
| 2017 | $1,121 | $20,203 | $1,712 | $18,491 |
| 2016 | $575 | $9,940 | $0 | $0 |
| 2015 | $563 | $9,940 | $0 | $0 |
| 2014 | -- | $9,940 | $0 | $0 |
Property History
| Date | Event | Price | List to Sale | Price per Sq Ft |
|---|---|---|---|---|
| 11/21/2025 11/21/25 | For Sale | $215,000 | -- | $164 / Sq Ft |
Source: Heart of Missouri Board of REALTORS®
MLS Number: 131865
APN: 13-02.0-09.0-30-009-007.000
- 4220 State Road J
- 420 N East Park Ln Unit C
- 6325 Murano Way
- 1742 N Orie Dr
- 7461 Arratt Ct Unit 7463
- 7392 Arratt Ct
- 1608 Residence Dr
- 1616 Residence Dr
- 1504 Residence Dr
- 1525 Residence Dr
- 1800 Wes Milligan Ln
- 1808 Wes Milligan Ln
- 1805 Talco Dr
- 6165 S Hummingbird Ln
- 1901 Wes Milligan Ln
- 5806 Freeport Way
- 313 Bay Pointe Ln
- 215 Snead Dr Unit 4
- 5708 Canaveral Dr Unit 5710
- 4910 Stone Mountain Pkwy
