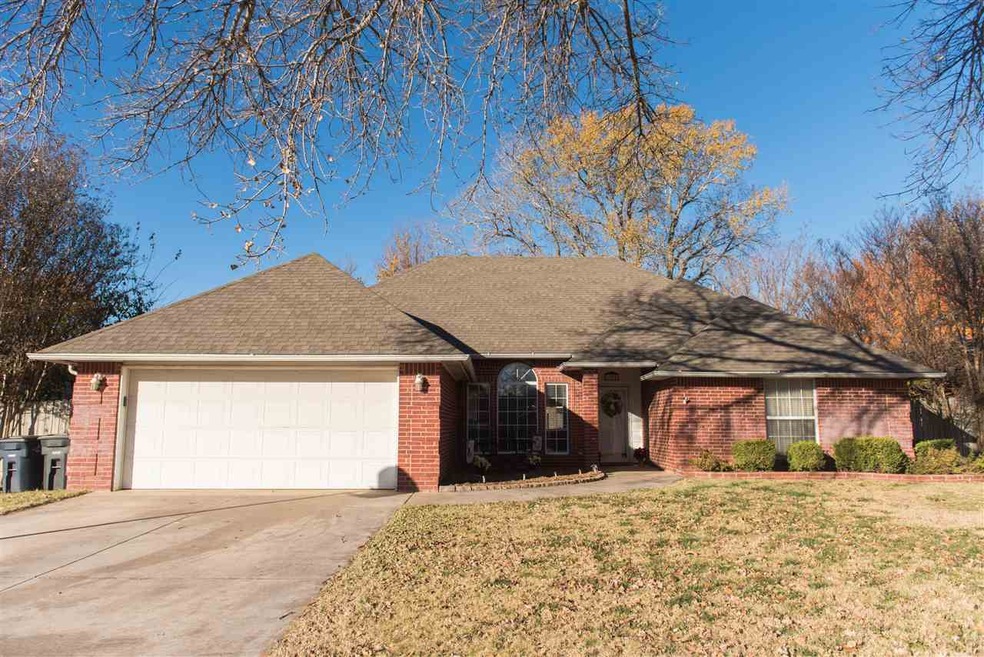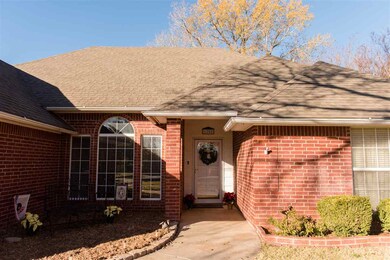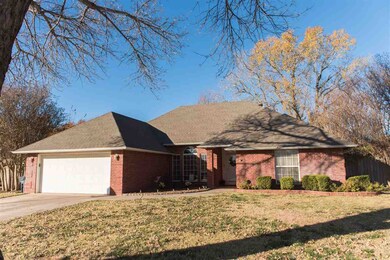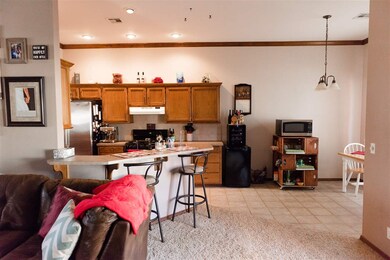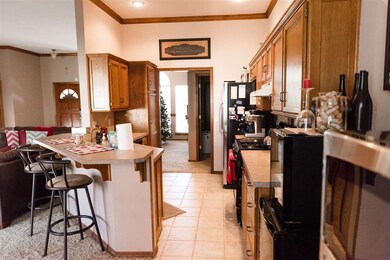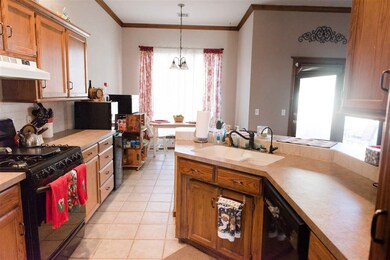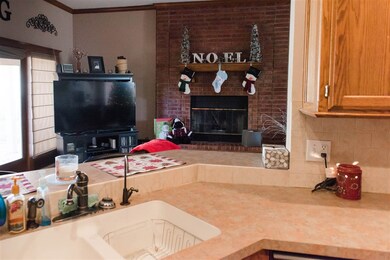
Highlights
- Traditional Architecture
- Covered Patio or Porch
- Brick Veneer
- Hydromassage or Jetted Bathtub
- 2 Car Attached Garage
- Tile Flooring
About This Home
As of April 202375% VA Loan @Gateway Mtg, 3.75% int, 30 yrs 1913 sq ft mol per Courthouse Records No concessions pd by seller for buyer Appraised by Dennis Wilson Lovely home situated in the established Quail Creek Addition. Large brick fireplace in living room which opens to breakfast bar in kitchen. Kitchen offers gas range and breakfast nook. Split floor plan with good sized bedrooms and nice closet space. Master suite with large master bath and walk in closet. Wooden fenced backyard with raised flower beds and covered patio. Two car garage offers storm shelter.
Last Agent to Sell the Property
Coldwell Banker Realty III, LLC License #158150 Listed on: 11/28/2016

Home Details
Home Type
- Single Family
Est. Annual Taxes
- $3,190
Year Built
- 1993
Home Design
- Traditional Architecture
- Brick Veneer
- Composition Roof
Interior Spaces
- 1,913 Sq Ft Home
- 1-Story Property
- Ceiling Fan
- Gas Log Fireplace
- Living Room with Fireplace
- Combination Kitchen and Dining Room
- Tile Flooring
Kitchen
- Dishwasher
- Disposal
Bedrooms and Bathrooms
- 4 Bedrooms
- 2 Full Bathrooms
- Hydromassage or Jetted Bathtub
Home Security
- Storm Doors
- Fire and Smoke Detector
Parking
- 2 Car Attached Garage
- Garage Door Opener
Additional Features
- Covered Patio or Porch
- Wood Fence
- Central Heating and Cooling System
Ownership History
Purchase Details
Home Financials for this Owner
Home Financials are based on the most recent Mortgage that was taken out on this home.Purchase Details
Home Financials for this Owner
Home Financials are based on the most recent Mortgage that was taken out on this home.Purchase Details
Home Financials for this Owner
Home Financials are based on the most recent Mortgage that was taken out on this home.Purchase Details
Home Financials for this Owner
Home Financials are based on the most recent Mortgage that was taken out on this home.Purchase Details
Home Financials for this Owner
Home Financials are based on the most recent Mortgage that was taken out on this home.Similar Homes in Enid, OK
Home Values in the Area
Average Home Value in this Area
Purchase History
| Date | Type | Sale Price | Title Company |
|---|---|---|---|
| Warranty Deed | $261,000 | Apex Title & Closing Services | |
| Warranty Deed | $204,000 | Apex Title And Closing Servi | |
| Warranty Deed | $196,000 | None Available | |
| Warranty Deed | $187,000 | None Available | |
| Warranty Deed | $175,000 | None Available |
Mortgage History
| Date | Status | Loan Amount | Loan Type |
|---|---|---|---|
| Open | $274,365 | VA | |
| Closed | $270,396 | VA | |
| Previous Owner | $154,000 | VA | |
| Previous Owner | $149,600 | New Conventional | |
| Previous Owner | $160,000 | Adjustable Rate Mortgage/ARM |
Property History
| Date | Event | Price | Change | Sq Ft Price |
|---|---|---|---|---|
| 04/03/2023 04/03/23 | Sold | $261,000 | +2.2% | $136 / Sq Ft |
| 02/17/2023 02/17/23 | Pending | -- | -- | -- |
| 02/10/2023 02/10/23 | For Sale | $255,500 | -2.1% | $134 / Sq Ft |
| 01/20/2023 01/20/23 | Off Market | $261,000 | -- | -- |
| 01/18/2023 01/18/23 | For Sale | $255,500 | +25.2% | $134 / Sq Ft |
| 03/17/2017 03/17/17 | Sold | $204,000 | -2.8% | $107 / Sq Ft |
| 02/23/2017 02/23/17 | Pending | -- | -- | -- |
| 11/28/2016 11/28/16 | For Sale | $209,900 | +7.1% | $110 / Sq Ft |
| 08/14/2013 08/14/13 | Sold | $196,000 | -1.0% | $102 / Sq Ft |
| 07/07/2013 07/07/13 | Pending | -- | -- | -- |
| 05/21/2013 05/21/13 | For Sale | $198,000 | -- | $104 / Sq Ft |
Tax History Compared to Growth
Tax History
| Year | Tax Paid | Tax Assessment Tax Assessment Total Assessment is a certain percentage of the fair market value that is determined by local assessors to be the total taxable value of land and additions on the property. | Land | Improvement |
|---|---|---|---|---|
| 2024 | $3,190 | $31,231 | $3,125 | $28,106 |
| 2023 | $2,656 | $25,169 | $3,125 | $22,044 |
| 2022 | $2,692 | $25,169 | $3,125 | $22,044 |
| 2021 | $2,585 | $24,306 | $3,125 | $21,181 |
| 2020 | $2,686 | $24,672 | $3,125 | $21,547 |
| 2019 | $2,596 | $24,946 | $3,125 | $21,821 |
| 2018 | $2,644 | $25,461 | $3,125 | $22,336 |
| 2017 | $2,499 | $24,180 | $3,125 | $21,055 |
| 2016 | $2,392 | $24,156 | $3,125 | $21,031 |
| 2015 | $2,376 | $24,304 | $3,000 | $21,304 |
| 2014 | $2,376 | $24,304 | $3,000 | $21,304 |
Agents Affiliated with this Home
-
Carri Ray

Seller's Agent in 2023
Carri Ray
Trinity Properties
(918) 520-7149
1,595 Total Sales
-
N
Buyer's Agent in 2023
Non MLS Member
-
Shannon Clayton
S
Seller's Agent in 2017
Shannon Clayton
Coldwell Banker Realty III, LLC
(580) 231-2154
86 Total Sales
-
Penny Klein
P
Buyer's Agent in 2017
Penny Klein
Paramount Homes R E
(580) 977-6058
23 Total Sales
-
Courtney Colby-tucker

Seller's Agent in 2013
Courtney Colby-tucker
RE/MAX
(580) 747-1691
335 Total Sales
-
G
Buyer's Agent in 2013
Greg Winkeljohn
Non-Member
Map
Source: Northwest Oklahoma Association of REALTORS®
MLS Number: 20161635
APN: 4040-00-003-017-0-055-00
- 1113 Briar Creek Rd
- 1405 Briar Creek Rd
- 1407 Sun Rise Dr
- 4101 Timberlane
- 4314 & 4315 Zachary Ln
- 1107 Quail Creek Dr
- 1013 Quail Ridge Rd
- 1115 Sawgrass Ln
- 1119 Sawgrass Ln
- 1102 Sawgrass Ln
- 4801 Manchester Dr
- 4001 Driftwood
- 3521 Lisa Ln
- 1802 Constitution Ave
- 4904 Deerfield Ave
- 4525 Starlight Cir
- 3917 Oakcrest Ave
- 4931 Deerfield Cir
- 4935 Deerfield Ave
- 3920 Westminster Dr
