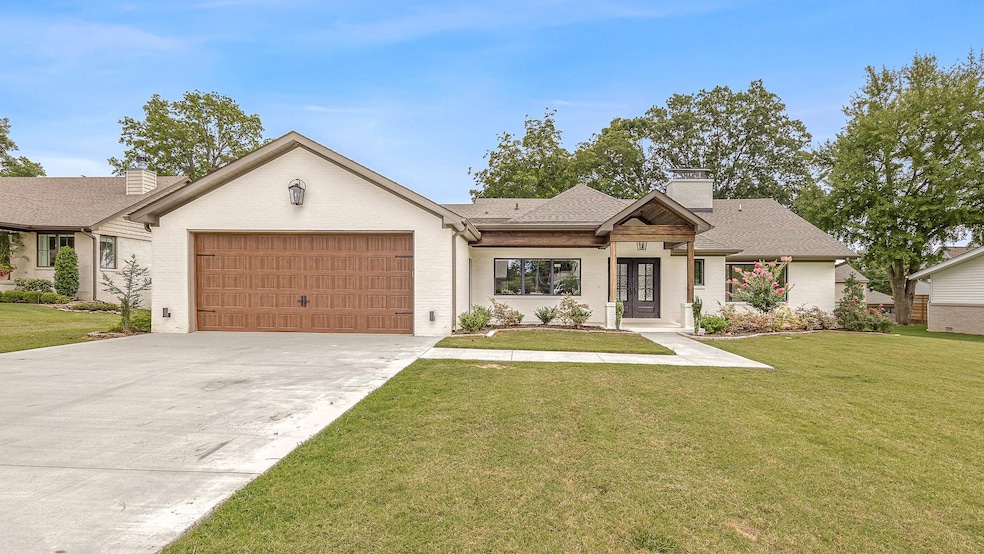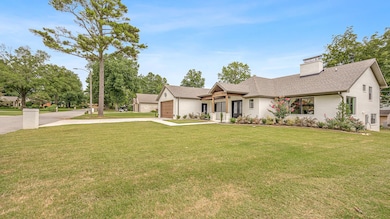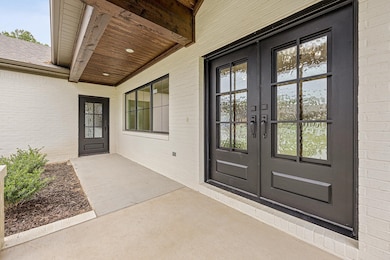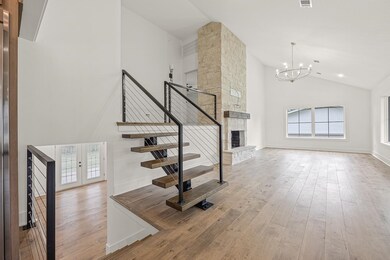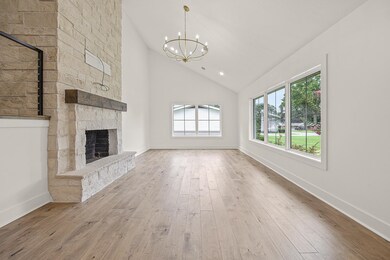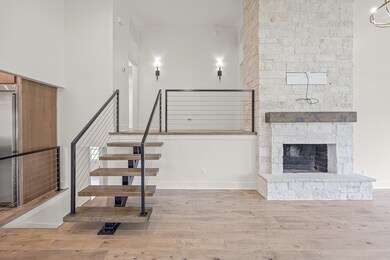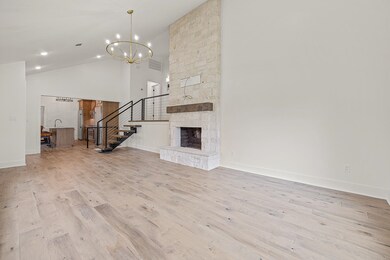
1202 Cardinal Rd Jonesboro, AR 72401
Estimated payment $4,398/month
Total Views
19,005
5
Beds
4.5
Baths
3,324
Sq Ft
$234
Price per Sq Ft
Highlights
- Golf Course Community
- Wood Flooring
- Great Room
- Contemporary Architecture
- Main Floor Primary Bedroom
- Formal Dining Room
About This Home
Beautiful Birdland Home & COMPLETELY remodeled! 5 bedrooms, 4 1/2 bathrooms, 2 living areas, 2 fireplaces, and 2 laundry rooms. This wonderful family home has everything new! Iron doors leading into living room with 2 story fireplace in the vaulted living room is a showstopper. Hardwood flooring throughout is stunning, and kitchen is open to large dining room. New master ensuite with launrdy room on main level is amazing. So much to see! The upper level will have floating stairs with black iron rails to match front door. Call today!
Home Details
Home Type
- Single Family
Est. Annual Taxes
- $1,136
Year Built
- Built in 1973
Lot Details
- 0.32 Acre Lot
- Level Lot
Parking
- Garage
Home Design
- Contemporary Architecture
- Traditional Architecture
- Split Level Home
- Brick Exterior Construction
- Combination Foundation
- Architectural Shingle Roof
Interior Spaces
- 3,324 Sq Ft Home
- Gas Log Fireplace
- Great Room
- Formal Dining Room
- Laundry Room
- Finished Basement
Kitchen
- Eat-In Kitchen
- Gas Range
- Dishwasher
- Disposal
Flooring
- Wood
- Tile
Bedrooms and Bathrooms
- 5 Bedrooms
- Primary Bedroom on Main
- In-Law or Guest Suite
Utilities
- Central Heating and Cooling System
Community Details
Overview
- Golf Course: Jonesboro Country Club
Recreation
- Golf Course Community
Map
Create a Home Valuation Report for This Property
The Home Valuation Report is an in-depth analysis detailing your home's value as well as a comparison with similar homes in the area
Home Values in the Area
Average Home Value in this Area
Tax History
| Year | Tax Paid | Tax Assessment Tax Assessment Total Assessment is a certain percentage of the fair market value that is determined by local assessors to be the total taxable value of land and additions on the property. | Land | Improvement |
|---|---|---|---|---|
| 2024 | $5,136 | $121,715 | $10,000 | $111,715 |
| 2023 | $1,136 | $63,486 | $10,000 | $53,486 |
| 2022 | $1,186 | $63,486 | $10,000 | $53,486 |
| 2021 | $1,224 | $43,590 | $6,000 | $37,590 |
| 2020 | $1,224 | $43,590 | $6,000 | $37,590 |
| 2019 | $1,224 | $43,590 | $6,000 | $37,590 |
| 2018 | $1,599 | $43,590 | $6,000 | $37,590 |
| 2017 | $1,465 | $43,590 | $6,000 | $37,590 |
| 2016 | $1,332 | $31,560 | $6,000 | $25,560 |
| 2015 | $1,332 | $31,560 | $6,000 | $25,560 |
| 2014 | $982 | $31,560 | $6,000 | $25,560 |
Source: Public Records
Property History
| Date | Event | Price | Change | Sq Ft Price |
|---|---|---|---|---|
| 06/17/2025 06/17/25 | For Sale | $779,000 | +2.6% | $234 / Sq Ft |
| 06/17/2025 06/17/25 | For Sale | $759,000 | -- | $228 / Sq Ft |
Source: Cooperative Arkansas REALTORS® MLS
Purchase History
| Date | Type | Sale Price | Title Company |
|---|---|---|---|
| Deed | $28,500 | -- | |
| Warranty Deed | $193,000 | None Available | |
| Warranty Deed | $150,000 | Lenders Title Company | |
| Warranty Deed | -- | -- | |
| Warranty Deed | $65,000 | -- |
Source: Public Records
Mortgage History
| Date | Status | Loan Amount | Loan Type |
|---|---|---|---|
| Closed | $64,297 | Construction | |
| Closed | $133,200 | New Conventional | |
| Closed | $450,000 | Future Advance Clause Open End Mortgage | |
| Closed | $232,600 | Adjustable Rate Mortgage/ARM | |
| Closed | $125,885 | New Conventional | |
| Previous Owner | $260,000 | New Conventional | |
| Previous Owner | $188,107 | FHA | |
| Previous Owner | $135,000 | New Conventional |
Source: Public Records
Similar Homes in Jonesboro, AR
Source: Cooperative Arkansas REALTORS® MLS
MLS Number: 25023850
APN: 01-144201-05700
Nearby Homes
- 1203 Dove Rd
- 1105 Cardinal Rd
- 1505 Hillcrest Dr
- 1005 Fairway Cir
- 1315 E Nettleton Ave
- 805 Fairway Dr
- 803 Fairway Dr
- 1103 Wilkins Ave
- 1607 Merrywood Cove
- 0 Greensboro Rd Unit 25018310
- 0 Greensboro Rd Unit 18333194
- 808 Steele Ave
- 808 Richmond Ave
- 1 acre Cr 714
- 2 acres Cr 714
- 10 Sunset Hills
- 1212 Kitchen St
- 912 Oakdale St
- 2.47 acres W Washington
- 2117 Browns H-1 Ln
- 1401 Stone St Unit B
- 2519 Forest Home Rd Unit 2519 forest home rd #41
- 1515 Aggie Rd
- 1830 E Johnson Ave
- 3020 Pinefield Cove
- 1912 Word Cove
- 2009 Cedar Heights Dr
- 217 East St
- 301 N Caraway Rd
- 304 Cate Ave
- 615 E Word Ave
- 500 N Caraway Rd
- 222 Union St
- 222 Union #3
- 215 Union St
- 3308 Caraway Commons Dr
- 821 Oaktree Manor Cir
- 703 Gladiolus Dr
- 1009 Canera Dr
- 3101 Carnaby St
