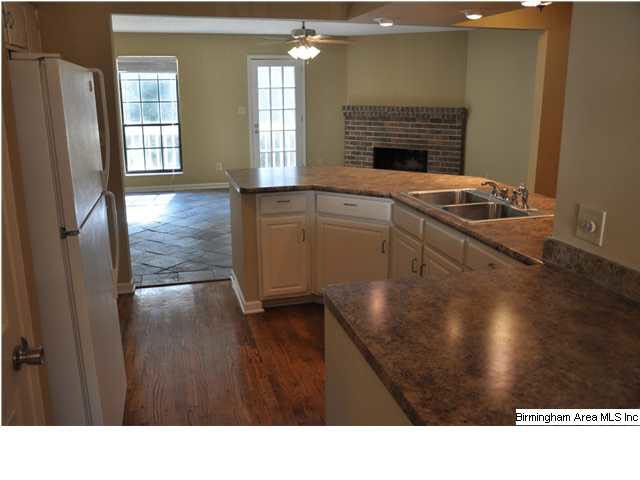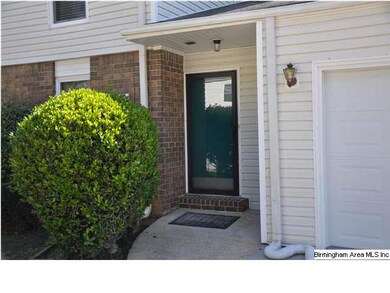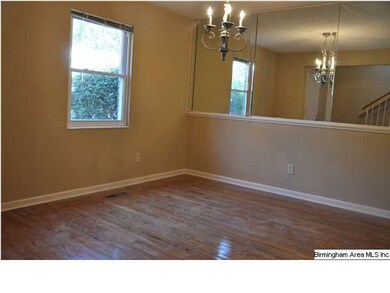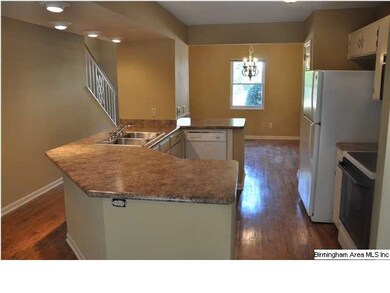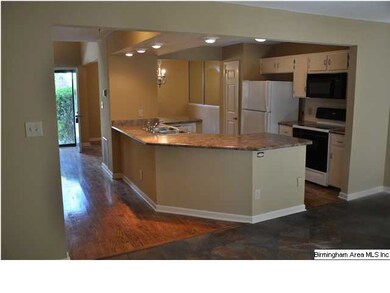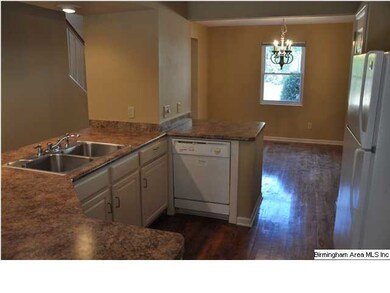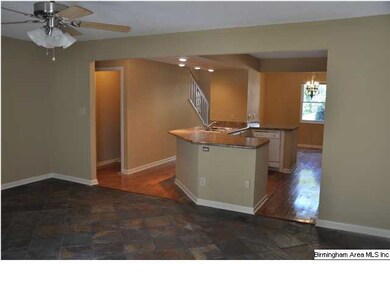
1202 Cedar Crest Dr Unit 1202 Birmingham, AL 35216
Highlights
- Fireplace in Primary Bedroom
- Deck
- Main Floor Primary Bedroom
- Shades Valley High School Rated A-
- Wood Flooring
- Attic
About This Home
As of February 2022HUGE condo in great area with four true Bedrooms (window, closet, & adjacent bathroom). Kitchen is completely opened up to Living Room and Dining Room and makes a fantastic space for entertaining. This is highly uncommon for a condo built in the Seventies and borderline impossible for this price range. Hardwoods in Dining, Kitchen, and Master; slate floor in Living Room. Fireplaces in Living and main level Master Bedroom. All the details have been taken care of, like new lighting fixtures, new toilets (in all three bathrooms), and the unit has been de-brassed (this includes doorknobs and interior door hinges)! Central Vac! One-car garage on main level (with pull-down attic)! Massive, flat grassed area in the back for playing, and a brand new back deck that overlooks it all. This is an extra-large, move-in ready home that offers incredible value at $101,900.
Last Buyer's Agent
Melinda Chapman
RealtySouth-MB-Crestline License #000030686
Property Details
Home Type
- Condominium
Est. Annual Taxes
- $1,020
Year Built
- 1979
HOA Fees
- $200 Monthly HOA Fees
Parking
- 1 Car Garage
- Garage on Main Level
- Front Facing Garage
Home Design
- Vinyl Siding
Interior Spaces
- 2-Story Property
- Central Vacuum
- Brick Fireplace
- Living Room with Fireplace
- 2 Fireplaces
- Dining Room
- Den
- Pull Down Stairs to Attic
- Laundry Room
Kitchen
- Breakfast Bar
- Electric Oven
- Electric Cooktop
- Built-In Microwave
- Dishwasher
Flooring
- Wood
- Carpet
- Tile
- Slate Flooring
Bedrooms and Bathrooms
- 4 Bedrooms
- Primary Bedroom on Main
- Fireplace in Primary Bedroom
- 3 Full Bathrooms
- Bathtub and Shower Combination in Primary Bathroom
Finished Basement
- Bedroom in Basement
- Recreation or Family Area in Basement
- Laundry in Basement
- Natural lighting in basement
Utilities
- Central Heating and Cooling System
- Heating System Uses Gas
- Gas Water Heater
Additional Features
- Deck
- Few Trees
Community Details
Listing and Financial Details
- Assessor Parcel Number 40-07-1-001-073.302
Ownership History
Purchase Details
Home Financials for this Owner
Home Financials are based on the most recent Mortgage that was taken out on this home.Purchase Details
Home Financials for this Owner
Home Financials are based on the most recent Mortgage that was taken out on this home.Purchase Details
Home Financials for this Owner
Home Financials are based on the most recent Mortgage that was taken out on this home.Purchase Details
Purchase Details
Home Financials for this Owner
Home Financials are based on the most recent Mortgage that was taken out on this home.Similar Homes in the area
Home Values in the Area
Average Home Value in this Area
Purchase History
| Date | Type | Sale Price | Title Company |
|---|---|---|---|
| Warranty Deed | $215,000 | -- | |
| Deed | $164,900 | -- | |
| Warranty Deed | $120,000 | -- | |
| Special Warranty Deed | $53,700 | None Available | |
| Warranty Deed | $134,000 | None Available |
Mortgage History
| Date | Status | Loan Amount | Loan Type |
|---|---|---|---|
| Open | $204,250 | No Value Available | |
| Closed | $204,250 | Cash | |
| Previous Owner | $144,900 | New Conventional | |
| Previous Owner | $116,400 | New Conventional | |
| Previous Owner | $26,800 | Unknown | |
| Previous Owner | $107,200 | Purchase Money Mortgage |
Property History
| Date | Event | Price | Change | Sq Ft Price |
|---|---|---|---|---|
| 02/04/2022 02/04/22 | Sold | $215,000 | +2.9% | $76 / Sq Ft |
| 01/22/2022 01/22/22 | Pending | -- | -- | -- |
| 01/16/2022 01/16/22 | For Sale | $209,000 | +26.7% | $74 / Sq Ft |
| 07/28/2020 07/28/20 | Sold | $164,900 | 0.0% | $58 / Sq Ft |
| 06/26/2020 06/26/20 | Pending | -- | -- | -- |
| 06/26/2020 06/26/20 | For Sale | $164,900 | +37.4% | $58 / Sq Ft |
| 05/20/2016 05/20/16 | Sold | $120,000 | -7.6% | $69 / Sq Ft |
| 03/21/2016 03/21/16 | Pending | -- | -- | -- |
| 01/18/2016 01/18/16 | For Sale | $129,900 | +30.0% | $75 / Sq Ft |
| 05/24/2012 05/24/12 | Sold | $99,900 | -2.0% | $58 / Sq Ft |
| 02/03/2012 02/03/12 | Pending | -- | -- | -- |
| 10/07/2011 10/07/11 | For Sale | $101,900 | -- | $59 / Sq Ft |
Tax History Compared to Growth
Tax History
| Year | Tax Paid | Tax Assessment Tax Assessment Total Assessment is a certain percentage of the fair market value that is determined by local assessors to be the total taxable value of land and additions on the property. | Land | Improvement |
|---|---|---|---|---|
| 2024 | $1,020 | $21,420 | -- | $21,420 |
| 2022 | $904 | $13,740 | $0 | $13,740 |
| 2021 | $542 | $13,740 | $0 | $13,740 |
| 2020 | $542 | $13,740 | $0 | $13,740 |
| 2019 | $542 | $14,720 | $0 | $0 |
| 2018 | $553 | $12,100 | $0 | $0 |
| 2017 | $740 | $15,820 | $0 | $0 |
| 2016 | $740 | $15,820 | $0 | $0 |
| 2015 | $740 | $15,820 | $0 | $0 |
| 2014 | $731 | $15,540 | $0 | $0 |
| 2013 | $731 | $15,540 | $0 | $0 |
Agents Affiliated with this Home
-
Lauren Preston

Seller's Agent in 2022
Lauren Preston
Keller Williams Realty Vestavia
(205) 296-9221
13 in this area
164 Total Sales
-
J
Buyer's Agent in 2022
Jean Speyer
ARC Realty - Chelsea
-
Katherine (Conyers) Manush

Seller's Agent in 2020
Katherine (Conyers) Manush
RealtySouth
(205) 533-2614
42 in this area
104 Total Sales
-
George Lawton

Buyer's Agent in 2020
George Lawton
RE/MAX
(205) 907-8595
25 in this area
117 Total Sales
-
Scott Deaton

Seller's Agent in 2016
Scott Deaton
Deaton Realty LLC
(205) 515-8818
26 Total Sales
-
Robert Russom

Buyer's Agent in 2016
Robert Russom
Keller Williams Realty Vestavia
(205) 862-6262
7 in this area
85 Total Sales
Map
Source: Greater Alabama MLS
MLS Number: 513288
APN: 40-00-07-1-001-073.302
- 3416 Cedar Crest Cir
- 3466 Heather Ln
- 3724 Chestnut Ridge Ln Unit 2-B
- 3308 Brookview Trace
- 1529 Savannah Park
- 1753 Brookview Trail Unit 4
- 2225 Lynnchester Cir
- 3321 Shallowford Rd
- 3408 Tal Heim Cir
- 2431 Dove Place Unit 12
- 3830 Windhover Dr Unit 1
- 2221 Rocky Ridge Rd
- 1647 Savannah Park
- 152 Wisteria Dr Unit 11
- 2420 Eagle Ct Unit 411
- 3665 Haven View Cir
- 3655 Haven View Cir
- 2424 Mallard Dr Unit 2424
- The Lucy Plan at Lennox - Condos)
- The Reese Plan at Lennox - Condos)
