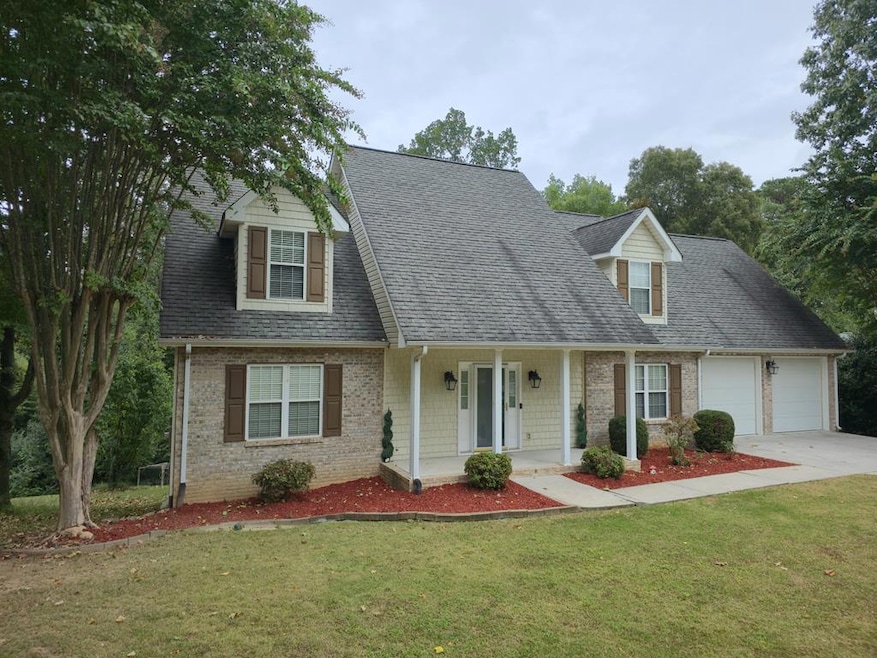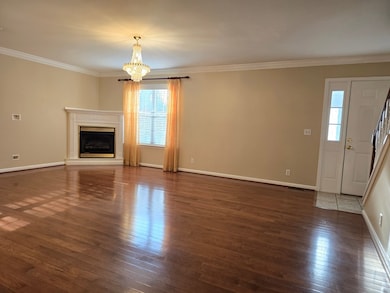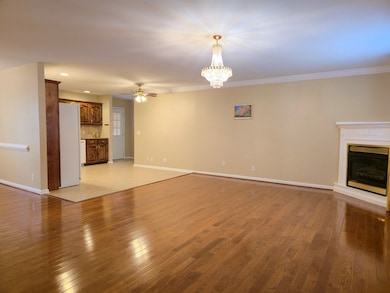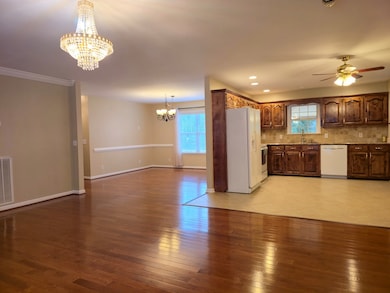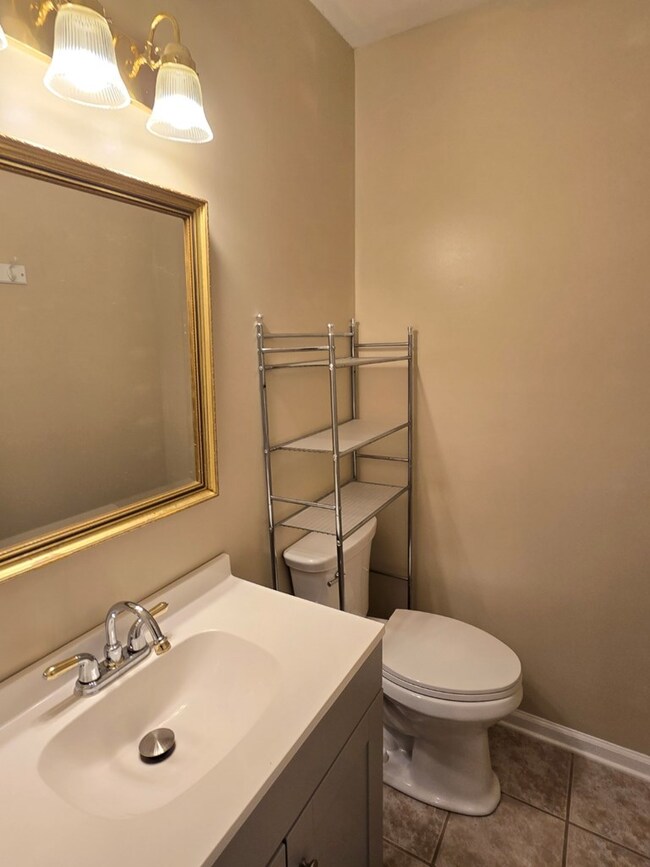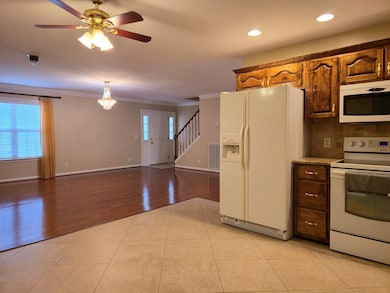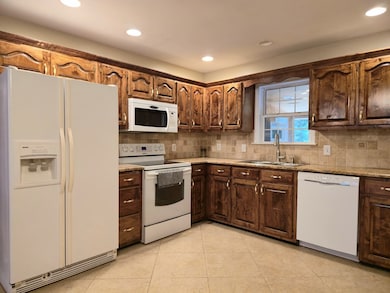1202 Covie Dr Dalton, GA 30720
Estimated payment $2,414/month
Highlights
- Spa
- Traditional Architecture
- Main Floor Primary Bedroom
- Deck
- Wood Flooring
- Covered Patio or Porch
About This Home
Welcome to this spacious 3 bedroom, 2.5 bathroom home in a prime central location. Just minutes from downtown Dalton and conveniently close to offices, shopping, restaurants, and I-75. This well cared for home features an open floorplan design, fresh paint throughout, living room with hardwood floors and gas fireplace, kitchen with granite countertops and a large laundry area with cabinets and additional counter space. The owner's suite features a trey ceiling, 2 walk-in closets and an updated bathroom with a jetted tub. Upstairs features two large bedrooms, a full bath and a floored attic for extra storage. Outside is a covered porch with a kitchenette and an adjacent deck for entertaining.
Listing Agent
Coldwell Banker Kinard Realty - Dalton Brokerage Email: 7062265182, brandy@kinardrealty.com License #258799 Listed on: 10/07/2025

Home Details
Home Type
- Single Family
Est. Annual Taxes
- $3,345
Year Built
- Built in 2002
Lot Details
- 0.56 Acre Lot
- Sloped Lot
- Cleared Lot
Parking
- 2 Car Attached Garage
- Garage Door Opener
- Open Parking
Home Design
- Traditional Architecture
- Brick Exterior Construction
- Architectural Shingle Roof
- Ridge Vents on the Roof
- Vinyl Siding
Interior Spaces
- 2,486 Sq Ft Home
- 2-Story Property
- Smooth Ceilings
- Ceiling Fan
- Gas Log Fireplace
- Thermal Windows
- Vinyl Clad Windows
- Window Treatments
- Living Room with Fireplace
- Formal Dining Room
- Unfinished Basement
- Crawl Space
- Storm Doors
- Laundry Room
Kitchen
- Breakfast Area or Nook
- Electric Oven or Range
- Built-In Microwave
- Dishwasher
Flooring
- Wood
- Carpet
- Ceramic Tile
Bedrooms and Bathrooms
- 3 Bedrooms
- Primary Bedroom on Main
- Walk-In Closet
- 3 Bathrooms
- Dual Vanity Sinks in Primary Bathroom
- Spa Bath
- Garden Bath
- Separate Shower
Outdoor Features
- Spa
- Deck
- Covered Patio or Porch
Schools
- Westside Elementary And Middle School
- Northwest High School
Utilities
- Multiple cooling system units
- Central Heating and Cooling System
- Multiple Heating Units
- Heat Pump System
- Electric Water Heater
- Septic Tank
Community Details
- R R Burleyson Subdivision
Listing and Financial Details
- Assessor Parcel Number 1218401059
Map
Home Values in the Area
Average Home Value in this Area
Tax History
| Year | Tax Paid | Tax Assessment Tax Assessment Total Assessment is a certain percentage of the fair market value that is determined by local assessors to be the total taxable value of land and additions on the property. | Land | Improvement |
|---|---|---|---|---|
| 2024 | $3,346 | $151,657 | $18,000 | $133,657 |
| 2023 | $3,346 | $117,809 | $18,000 | $99,809 |
| 2022 | $2,367 | $88,800 | $9,660 | $79,140 |
| 2021 | $2,368 | $88,800 | $9,660 | $79,140 |
| 2020 | $2,433 | $88,688 | $9,660 | $79,028 |
| 2019 | $2,199 | $80,039 | $9,660 | $70,379 |
| 2018 | $2,229 | $80,039 | $9,660 | $70,379 |
| 2017 | $2,097 | $75,812 | $9,660 | $66,152 |
| 2016 | $1,823 | $68,986 | $8,820 | $60,166 |
| 2014 | $1,570 | $65,701 | $8,400 | $57,301 |
| 2013 | -- | $65,700 | $8,400 | $57,300 |
Property History
| Date | Event | Price | List to Sale | Price per Sq Ft | Prior Sale |
|---|---|---|---|---|---|
| 10/07/2025 10/07/25 | For Sale | $405,000 | +80.0% | $163 / Sq Ft | |
| 04/27/2018 04/27/18 | Sold | $225,000 | -2.0% | $104 / Sq Ft | View Prior Sale |
| 03/28/2018 03/28/18 | Pending | -- | -- | -- | |
| 11/27/2017 11/27/17 | For Sale | $229,500 | -- | $106 / Sq Ft |
Purchase History
| Date | Type | Sale Price | Title Company |
|---|---|---|---|
| Warranty Deed | $225,000 | -- | |
| Deed | $173,000 | -- | |
| Deed | $60,000 | -- |
Mortgage History
| Date | Status | Loan Amount | Loan Type |
|---|---|---|---|
| Open | $180,000 | New Conventional |
Source: Carpet Capital Association of REALTORS®
MLS Number: 131103
APN: 12-184-01-059
- 1403 Mack St
- 115 Cliffs Dr NE
- 00 Shugart Rd
- 1900 Tibbs Terrace
- 1903 Valley Ln
- 1505 Anthony Ave
- 1402 Beverly Dr
- 1510 Thornebrooke Cir Unit 3
- 907 Sierra Place Unit 57
- 902 Cascade Dr Unit 5
- 503 Leighton's Landing
- 2203 Mathis Ln
- 2207 Mathis Ln
- 1420 Cleo Way
- 1416 Cleo Way
- 1369 Lida St
- 2205 Seminole Way
- 1380 Lida St
- 1402 Elite Dr
- 2219 Rocky Face Cir
- 1104 Walston St
- 1809 Shadow Ln
- 1411 Belton Ave
- 1912 Heathcliff Dr
- 1309 Moice Dr Unit D
- 1309 Moice Dr
- 804 N Tibbs Rd
- 2200 Park Canyon Dr
- 2111 Club Dr
- 1161 Lofts Way
- 113 N Tibbs Rd
- 809 Chattanooga Ave
- 501 W Waugh St
- 1608 Crow Valley Rd
- 406 S Thornton Ave Unit 101
- 1902 Brady Dr
- 609 S Thornton Ave
- 800 Thornton Place Unit B
- 930 Hardwick Cir
- 1135 Veterans Dr Unit A
