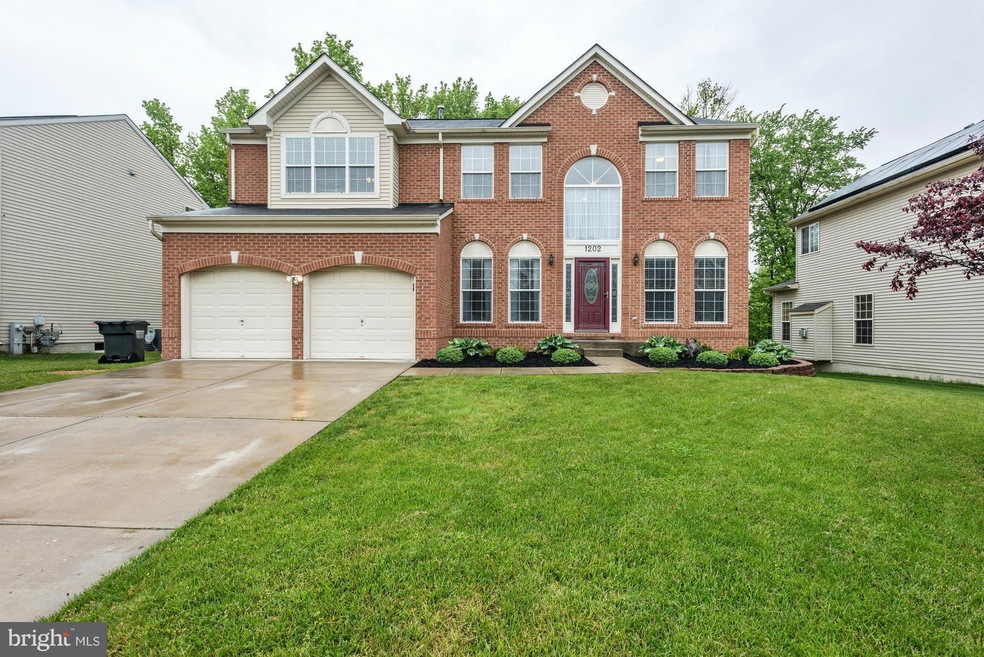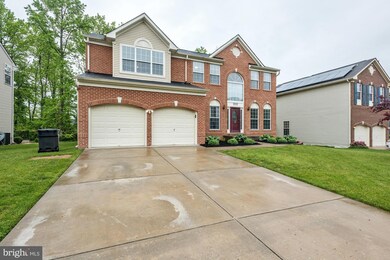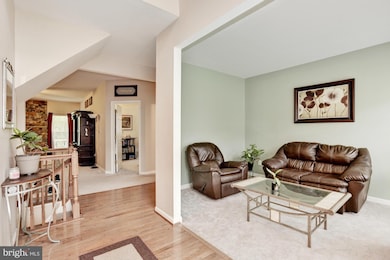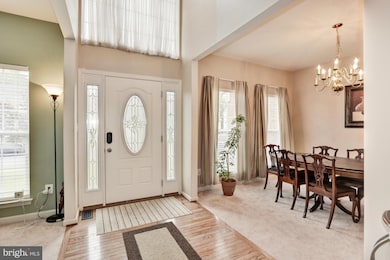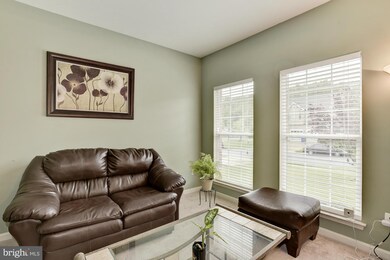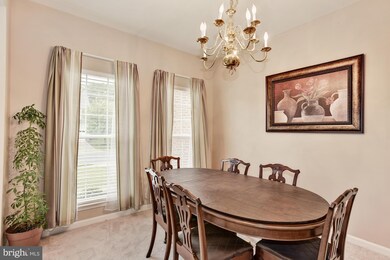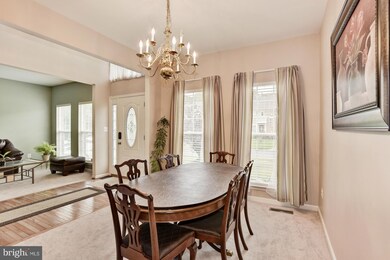
1202 Coyote Ct Abingdon, MD 21009
Highlights
- Open Floorplan
- Backs to Trees or Woods
- Whirlpool Bathtub
- Colonial Architecture
- Wood Flooring
- Game Room
About This Home
As of November 2024Welcome to this fabulous 5 bedroom Colonial home centrally located in Harford County in a niche neighborhood. Kitchen opens to the family room with 42 cabinets, stainless appliances, double oven, work center - perfect for the chef. Great layout for entertaining, then relax in your spacious Master suite with super bath. Enjoy the Man Cave w/new built-in bar, bonus room and more. A Must See Home!
Last Agent to Sell the Property
NaTasha Morgan-Lipscomb
Redfin Corp Listed on: 05/26/2016

Home Details
Home Type
- Single Family
Est. Annual Taxes
- $3,654
Year Built
- Built in 2003
Lot Details
- 8,692 Sq Ft Lot
- Cul-De-Sac
- Backs to Trees or Woods
- Property is in very good condition
- Property is zoned R2
HOA Fees
- $19 Monthly HOA Fees
Parking
- 2 Car Attached Garage
- Front Facing Garage
- Garage Door Opener
- Off-Street Parking
Home Design
- Colonial Architecture
- Vinyl Siding
- Brick Front
Interior Spaces
- Property has 3 Levels
- Open Floorplan
- Ceiling height of 9 feet or more
- Ceiling Fan
- Gas Fireplace
- Double Pane Windows
- Vinyl Clad Windows
- Window Treatments
- Window Screens
- Sliding Doors
- Six Panel Doors
- Family Room
- Living Room
- Dining Room
- Game Room
- Wood Flooring
Kitchen
- Breakfast Area or Nook
- Eat-In Kitchen
- Built-In Oven
- Cooktop
- Dishwasher
- Kitchen Island
Bedrooms and Bathrooms
- 5 Bedrooms
- En-Suite Primary Bedroom
- En-Suite Bathroom
- 4 Bathrooms
- Whirlpool Bathtub
Laundry
- Laundry Room
- Washer and Dryer Hookup
Finished Basement
- Basement Fills Entire Space Under The House
- Walk-Up Access
- Connecting Stairway
- Rear Basement Entry
- Sump Pump
Home Security
- Home Security System
- Storm Doors
Outdoor Features
- Playground
Schools
- William Paca/Old Post Road Elementary School
- Edgewood Middle School
- Edgewood High School
Utilities
- Forced Air Heating and Cooling System
- Vented Exhaust Fan
- Natural Gas Water Heater
- Cable TV Available
Community Details
- Cokesbury Manor Community
- Cokesbury Manor Subdivision
Listing and Financial Details
- Tax Lot 33
- Assessor Parcel Number 1301341375
- $140 Front Foot Fee per year
Ownership History
Purchase Details
Home Financials for this Owner
Home Financials are based on the most recent Mortgage that was taken out on this home.Purchase Details
Home Financials for this Owner
Home Financials are based on the most recent Mortgage that was taken out on this home.Purchase Details
Home Financials for this Owner
Home Financials are based on the most recent Mortgage that was taken out on this home.Purchase Details
Similar Homes in Abingdon, MD
Home Values in the Area
Average Home Value in this Area
Purchase History
| Date | Type | Sale Price | Title Company |
|---|---|---|---|
| Deed | $565,000 | Title Resource Guaranty Compan | |
| Deed | $565,000 | Title Resource Guaranty Compan | |
| Deed | $375,000 | Artisan Title Company Inc | |
| Deed | $335,000 | -- | |
| Deed | $285,415 | -- |
Mortgage History
| Date | Status | Loan Amount | Loan Type |
|---|---|---|---|
| Open | $565,000 | VA | |
| Closed | $565,000 | VA | |
| Previous Owner | $343,500 | New Conventional | |
| Previous Owner | $368,207 | FHA | |
| Previous Owner | $323,900 | Stand Alone Second | |
| Previous Owner | $328,932 | FHA | |
| Previous Owner | $411,000 | Stand Alone Second | |
| Previous Owner | $362,600 | New Conventional | |
| Previous Owner | $337,500 | Adjustable Rate Mortgage/ARM | |
| Closed | -- | No Value Available |
Property History
| Date | Event | Price | Change | Sq Ft Price |
|---|---|---|---|---|
| 11/08/2024 11/08/24 | Sold | $565,000 | -5.8% | $197 / Sq Ft |
| 10/12/2024 10/12/24 | Pending | -- | -- | -- |
| 10/04/2024 10/04/24 | For Sale | $599,900 | +60.0% | $209 / Sq Ft |
| 09/22/2016 09/22/16 | Sold | $375,000 | 0.0% | $91 / Sq Ft |
| 07/30/2016 07/30/16 | Pending | -- | -- | -- |
| 06/16/2016 06/16/16 | Price Changed | $375,000 | -2.6% | $91 / Sq Ft |
| 05/26/2016 05/26/16 | For Sale | $385,000 | -- | $93 / Sq Ft |
Tax History Compared to Growth
Tax History
| Year | Tax Paid | Tax Assessment Tax Assessment Total Assessment is a certain percentage of the fair market value that is determined by local assessors to be the total taxable value of land and additions on the property. | Land | Improvement |
|---|---|---|---|---|
| 2024 | $4,294 | $409,400 | $0 | $0 |
| 2023 | $4,071 | $373,500 | $111,800 | $261,700 |
| 2022 | $3,959 | $363,233 | $0 | $0 |
| 2021 | $3,955 | $352,967 | $0 | $0 |
| 2020 | $3,955 | $342,700 | $111,800 | $230,900 |
| 2019 | $3,858 | $334,333 | $0 | $0 |
| 2018 | $3,728 | $325,967 | $0 | $0 |
| 2017 | $3,632 | $317,600 | $0 | $0 |
| 2016 | $140 | $317,133 | $0 | $0 |
| 2015 | $4,397 | $316,667 | $0 | $0 |
| 2014 | $4,397 | $316,200 | $0 | $0 |
Agents Affiliated with this Home
-
R
Seller's Agent in 2024
Robertha Simpson
Keller Williams Gateway LLC
(443) 690-6959
1 in this area
23 Total Sales
-
Y
Buyer's Agent in 2024
Yolanda Hobbs
Real Estate Professionals, Inc.
(443) 452-9604
1 in this area
33 Total Sales
-
N
Seller's Agent in 2016
NaTasha Morgan-Lipscomb
Redfin Corp
-

Seller Co-Listing Agent in 2016
Nisha Smithrick
NextHome Forward
(443) 846-4742
1 in this area
158 Total Sales
-

Buyer's Agent in 2016
Michelle Godfrey
Kencot Realty, LLC.
(443) 891-4846
70 Total Sales
Map
Source: Bright MLS
MLS Number: 1001692691
APN: 01-341375
- 1102 Walnut Hill Ct
- 3611 Cogswell Ct
- 3730 Wolf Trail Dr
- 1152 Splashing Brook Dr
- 1209 Stevenage Ct
- 1232 Splashing Brook Dr
- 3830 Copper Beech Dr
- 1117 Bush Rd
- 1023 Bush Rd
- 1201 Alder Shot Ct
- 1404 Crystal Ridge Ct
- 3322 Shrewsbury Rd
- 1005 Searay Ct
- 3437 Henry Harford Dr
- 3704 Timbers Ct
- 3416 Henry Harford Dr
- 1401 Emily Ct E
- 1300 Amedoro Ct
- 4002 Philadelphia Rd
- 1413 Peverly Rd
