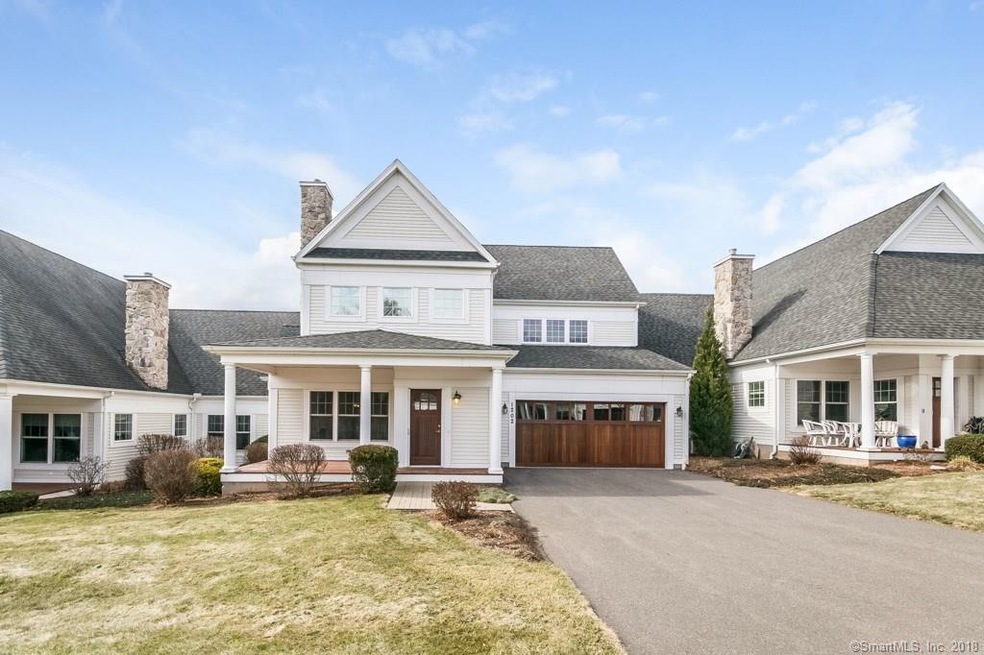
1202 Dzen Way Unit 1202 South Windsor, CT 06074
Highlights
- Open Floorplan
- Deck
- 1 Fireplace
- Timothy Edwards School Rated A
- Attic
- Balcony
About This Home
As of July 2025Live a care free lifestyle in the beautiful active adult (55+) architectually breathtaking home. Features and accessible entry, ground floor master bedroom and bathroom, and laundry. Open floor plan with stunning kitchen with granite counters, stainless appliances, open to a family living room with hardwood floors. There is a deck adjacent to the kitchen/dining area. Two upstairs bedrooms plus an open bonus area that is ideal for an office or exercise room. The lower level has a 900 sf in-law suite with 4 rooms, kitchenette, and unfinished storage. Live an active lifestyle in the acclaimed community! Subject to probate court approval.
Last Agent to Sell the Property
KW Legacy Partners License #RES.0788579 Listed on: 02/28/2018

Property Details
Home Type
- Condominium
Est. Annual Taxes
- $10,205
Year Built
- Built in 2006
HOA Fees
- $460 Monthly HOA Fees
Home Design
- Frame Construction
- Vinyl Siding
Interior Spaces
- Open Floorplan
- Central Vacuum
- 1 Fireplace
- Thermal Windows
- Concrete Flooring
- Attic or Crawl Hatchway Insulated
Kitchen
- Oven or Range
- Dishwasher
- Disposal
Bedrooms and Bathrooms
- 3 Bedrooms
Laundry
- Laundry on main level
- Electric Dryer
- Washer
Partially Finished Basement
- Heated Basement
- Basement Fills Entire Space Under The House
- Apartment Living Space in Basement
- Crawl Space
- Basement Storage
Home Security
Parking
- 2 Car Attached Garage
- Handicap Parking
- Parking Deck
- Automatic Garage Door Opener
Accessible Home Design
- Accessible Bathroom
- Grab Bar In Bathroom
- Halls are 36 inches wide or more
- Doors with lever handles
- Hard or Low Nap Flooring
Outdoor Features
- Balcony
- Deck
Schools
- South Windsor High School
Utilities
- Central Air
- Baseboard Heating
- Heating System Uses Natural Gas
- Programmable Thermostat
Community Details
Overview
- Association fees include club house, grounds maintenance, trash pickup, snow removal, property management, pest control, road maintenance, insurance
- 43 Units
- Strawberry Fields Community
- Property managed by Magee Property Management
Pet Policy
- Pets Allowed
Security
- Storm Doors
Similar Homes in South Windsor, CT
Home Values in the Area
Average Home Value in this Area
Property History
| Date | Event | Price | Change | Sq Ft Price |
|---|---|---|---|---|
| 07/25/2025 07/25/25 | Sold | $550,000 | +3.8% | $253 / Sq Ft |
| 06/24/2025 06/24/25 | Pending | -- | -- | -- |
| 06/13/2025 06/13/25 | For Sale | $529,900 | +73.7% | $244 / Sq Ft |
| 05/31/2019 05/31/19 | Sold | $305,000 | -3.1% | $99 / Sq Ft |
| 05/22/2019 05/22/19 | Pending | -- | -- | -- |
| 02/22/2019 02/22/19 | Price Changed | $314,900 | -3.1% | $102 / Sq Ft |
| 10/06/2018 10/06/18 | For Sale | $324,900 | +6.5% | $106 / Sq Ft |
| 08/18/2018 08/18/18 | Off Market | $305,000 | -- | -- |
| 06/16/2018 06/16/18 | Pending | -- | -- | -- |
| 02/28/2018 02/28/18 | For Sale | $324,900 | +2.2% | $106 / Sq Ft |
| 08/17/2015 08/17/15 | Sold | $318,000 | -3.3% | $146 / Sq Ft |
| 07/16/2015 07/16/15 | Pending | -- | -- | -- |
| 01/30/2015 01/30/15 | For Sale | $328,900 | -- | $151 / Sq Ft |
Tax History Compared to Growth
Agents Affiliated with this Home
-
M
Seller's Agent in 2025
Maureen Miller
Berkshire Hathaway Home Services
-
E
Buyer's Agent in 2025
Eric Miller
Berkshire Hathaway Home Services
-
R
Seller's Agent in 2019
Rick Nassiff
KW Legacy Partners
-
M
Buyer's Agent in 2019
Matthew Miale
KW Legacy Partners
-
K
Seller's Agent in 2015
Kathy Danais
Coldwell Banker Realty
-
D
Buyer's Agent in 2015
Dominika Colaiacovo
Executive Real Estate
Map
Source: SmartMLS
MLS Number: 170056789
- 503 Dzen Way
- 802 Dzen Way Unit 802
- 6 Vista View Dr
- 87 Hayes Rd
- 106 Lake St
- 909 Summer Hill Dr
- 207 Summer Hill Dr Unit 207
- 88 Andreis Trail
- 1102 Summer Hill Dr Unit 1102
- 15 Brightman Cir
- 668 Sullivan Ave
- 20 Eagle Run Unit 20
- 55 Windshire Dr
- 85 Valley View Dr
- 140 Windshire Dr
- 33 Oxford Dr
- 655 Nevers Rd
- 186 Wood Pond Rd
- 45 Rockledge Dr
- 12 Jonathan Ln
