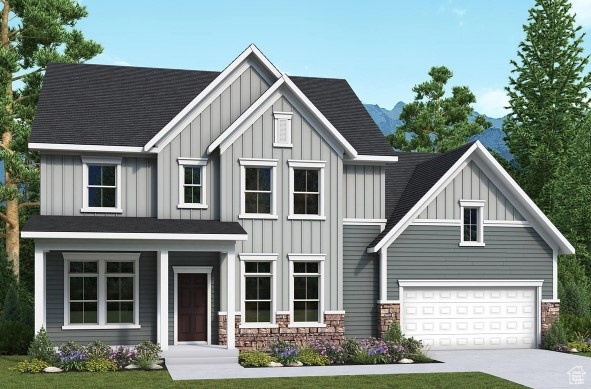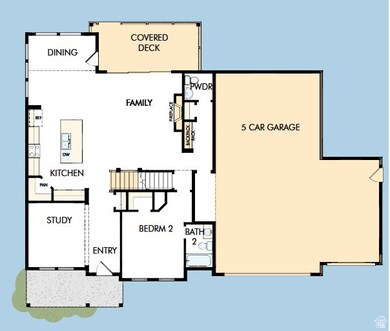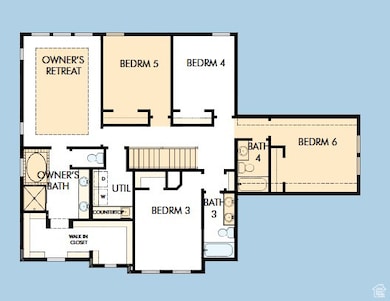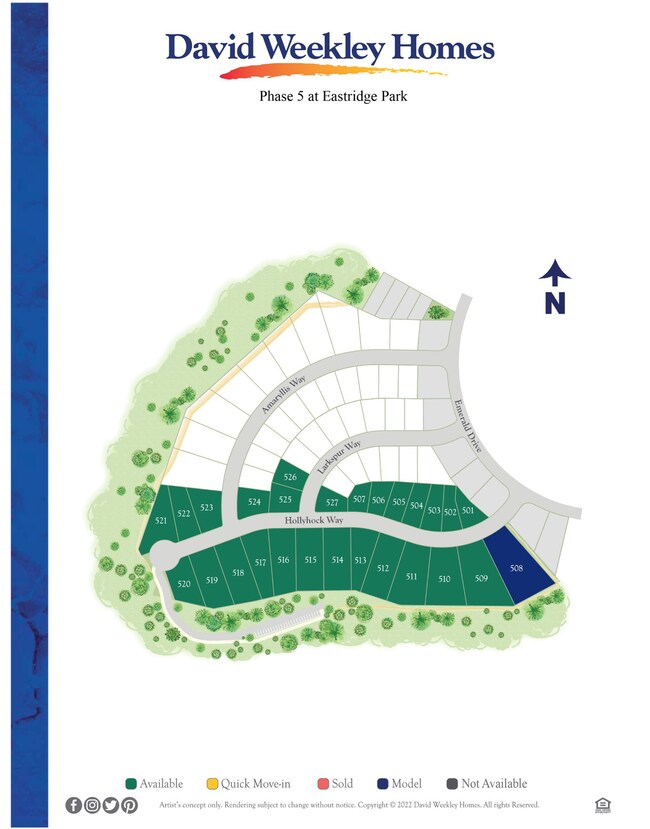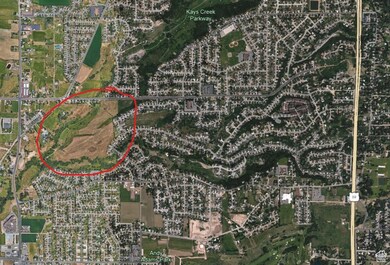1202 E Hollyhock Way Layton, UT 84040
Estimated payment $5,933/month
Highlights
- New Construction
- ENERGY STAR Certified Homes
- Hilly Lot
- Lake View
- Home Energy Score
- Rambler Architecture
About This Home
Views, views, views! This nearly half-acre homesite overlooks a scenic and serene valley and is adjacent to city walking and biking trails. This stunning and spacious home boasts 9-foot ceilings on the main level with over-sized windows galore to capture panoramic views. The gourmet kitchen is a chef's dream, featuring cabinets to the ceiling, 36-inch gas cooktop, built-in wall oven, quartz countertops, and an 8-foot island ideal for meal prep and entertaining. Relax and unwind in the tranquil Owner's Retreat with a spa-like bathroom. Imagine the future gatherings and memories you'll make with an additional 2,544 square feet of unfinished space in the bright and spacious walk-out basement. The unfinished basement features 9-foot ceilings, plus a walk out to your incredible backyard. Located in the sought-after Eastridge Park community in East Layton, surrounded by scenic and majestic views, city parks and trails, lifestyle amenities, and highly regarded Davis School District schools.
Listing Agent
Mark Chapman
Weekley Homes, LLC License #9580512 Listed on: 01/04/2025
Co-Listing Agent
Julie Barker
Weekley Homes, LLC License #11313311
Home Details
Home Type
- Single Family
Est. Annual Taxes
- $3,252
Year Built
- Built in 2025 | New Construction
Lot Details
- 0.38 Acre Lot
- Landscaped
- Hilly Lot
- Property is zoned Single-Family, R1
HOA Fees
- $15 Monthly HOA Fees
Parking
- 3 Car Attached Garage
- 6 Open Parking Spaces
Property Views
- Lake
- Mountain
Home Design
- Rambler Architecture
- Brick Exterior Construction
- Asphalt
Interior Spaces
- 5,088 Sq Ft Home
- 2-Story Property
- Wet Bar
- 1 Fireplace
- Double Pane Windows
- Entrance Foyer
- Den
- Electric Dryer Hookup
Kitchen
- Built-In Oven
- Gas Range
- Range Hood
- Microwave
- Disposal
Flooring
- Carpet
- Laminate
- Tile
Bedrooms and Bathrooms
- 4 Main Level Bedrooms
- Primary Bedroom on Main
- Walk-In Closet
- 3 Full Bathrooms
- Bathtub With Separate Shower Stall
Eco-Friendly Details
- Home Energy Score
- ENERGY STAR Certified Homes
- Reclaimed Water Irrigation System
Outdoor Features
- Covered Patio or Porch
Schools
- Adams Elementary School
- North Layton Middle School
- Northridge High School
Utilities
- Central Heating and Cooling System
- Natural Gas Connected
Community Details
- Fcs Management Association, Phone Number (801) 256-0465
- Eastridge Park Subdivision
Listing and Financial Details
- Home warranty included in the sale of the property
- Assessor Parcel Number 10-376-0517
Map
Home Values in the Area
Average Home Value in this Area
Tax History
| Year | Tax Paid | Tax Assessment Tax Assessment Total Assessment is a certain percentage of the fair market value that is determined by local assessors to be the total taxable value of land and additions on the property. | Land | Improvement |
|---|---|---|---|---|
| 2025 | $3,252 | $279,170 | $279,170 | $0 |
| 2024 | $3,252 | $171,564 | $171,564 | $0 |
Property History
| Date | Event | Price | List to Sale | Price per Sq Ft |
|---|---|---|---|---|
| 03/11/2025 03/11/25 | Price Changed | $1,078,877 | +7.9% | $212 / Sq Ft |
| 01/27/2025 01/27/25 | Pending | -- | -- | -- |
| 01/04/2025 01/04/25 | For Sale | $999,990 | -- | $197 / Sq Ft |
Purchase History
| Date | Type | Sale Price | Title Company |
|---|---|---|---|
| Warranty Deed | -- | Stewart Title | |
| Special Warranty Deed | -- | Stewart Title |
Mortgage History
| Date | Status | Loan Amount | Loan Type |
|---|---|---|---|
| Open | $694,486 | New Conventional |
Source: UtahRealEstate.com
MLS Number: 2056708
APN: 10-376-0517
- 1340 E Hollyhock Way
- 1313 E Larkspur Way
- 1305 E Larkspur Way
- Richards Plan at Eastridge Park - The Vistas
- Ontario Plan at Eastridge Park - The Heights
- Mclauren Plan at Eastridge Park - The Vistas
- Escher Plan at Eastridge Park - The Vistas
- Rivershore Plan at Eastridge Park - The Vistas
- 1708 N Larkspur Way
- Helene Plan at Eastridge Park - The Vistas
- Bromley Plan at Eastridge Park - The Heights
- Beringwood Plan at Eastridge Park - The Heights
- Caulfield Plan at Eastridge Park - The Heights
- Hawthorne Plan at Eastridge Park - The Heights
- Kimbrough Plan at Eastridge Park - The Vistas
- Cedarbark Plan at Eastridge Park - The Heights
- 1920 N Camellia Way Unit 406
- 1930 N Camellia Way E Unit 407
- 1431 E Beechwood Dr
- 1414 Heather Dr
