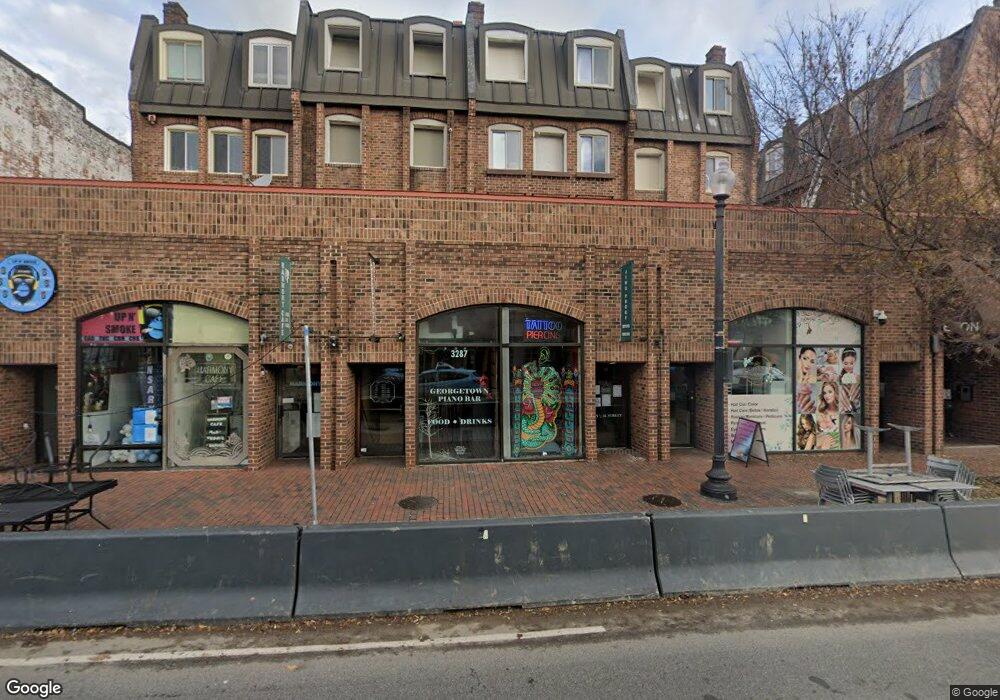1202 Eton Ct NW Unit T3 Washington, DC 20007
Georgetown Neighborhood
3
Beds
3
Baths
1,900
Sq Ft
653
Sq Ft Lot
About This Home
This home is located at 1202 Eton Ct NW Unit T3, Washington, DC 20007. 1202 Eton Ct NW Unit T3 is a home located in District of Columbia with nearby schools including Hyde Addison Elementary School, Hardy Middle School, and Jackson Reed High School.
Ownership History
Date
Name
Owned For
Owner Type
Purchase Details
Closed on
Nov 28, 2023
Sold by
M & Potomac Street Associates Limited Li
Bought by
Eton Ct Dev Llc
Home Financials for this Owner
Home Financials are based on the most recent Mortgage that was taken out on this home.
Original Mortgage
$1,372,500
Outstanding Balance
$1,351,407
Interest Rate
7.63%
Create a Home Valuation Report for This Property
The Home Valuation Report is an in-depth analysis detailing your home's value as well as a comparison with similar homes in the area
Home Values in the Area
Average Home Value in this Area
Purchase History
| Date | Buyer | Sale Price | Title Company |
|---|---|---|---|
| Eton Ct Dev Llc | $2,910,000 | None Listed On Document |
Source: Public Records
Mortgage History
| Date | Status | Borrower | Loan Amount |
|---|---|---|---|
| Open | Eton Ct Dev Llc | $1,372,500 | |
| Open | Eton Ct Dev Llc | $3,735,000 | |
| Closed | Eton Ct Dev Llc | $1,372,500 |
Source: Public Records
Tax History Compared to Growth
Tax History
| Year | Tax Paid | Tax Assessment Tax Assessment Total Assessment is a certain percentage of the fair market value that is determined by local assessors to be the total taxable value of land and additions on the property. | Land | Improvement |
|---|---|---|---|---|
| 2025 | $6,975 | $422,756 | $305,050 | $117,706 |
| 2024 | $6,975 | $422,756 | $305,050 | $117,706 |
| 2023 | $6,877 | $416,776 | $299,070 | $117,706 |
| 2022 | $8,080 | $489,710 | $299,070 | $190,640 |
| 2021 | $9,623 | $583,200 | $299,070 | $284,130 |
| 2020 | $9,174 | $556,010 | $271,880 | $284,130 |
| 2019 | $9,269 | $561,740 | $247,160 | $314,580 |
| 2018 | $9,101 | $551,598 | $0 | $0 |
| 2017 | $11,230 | $680,617 | $0 | $0 |
| 2016 | $11,953 | $724,450 | $0 | $0 |
| 2015 | $11,548 | $699,870 | $0 | $0 |
| 2014 | $10,858 | $658,070 | $0 | $0 |
Source: Public Records
Map
Nearby Homes
- 1200 Eton Ct NW
- 1200 Potomac St NW
- 1202 Potomac St NW
- 3277 Prospect St NW
- 1234 33rd St NW
- 3329 Prospect St NW Unit 7
- 3303 Water St NW Unit 3B
- 3303 Water St NW Unit 4L
- 3303 Water St NW Unit 7E
- 3255 Prospect St NW Unit ONE
- 3307 N St NW
- 1211 35th St NW
- 3251 Prospect St NW Unit R-410
- 3251 Prospect St NW Unit 402
- 0 Prospect St NW
- 3225 Grace St NW Unit P42
- 3225 Grace St NW Unit 219
- 3299 K St NW Unit 304
- 3220 Grace St NW Unit 5
- 1080 Wisconsin Ave NW Unit 503W
- 1200 Eton Ct NW Unit T4
- 1206 Potomac St NW Unit T8
- 1206 Potomac St NW
- 1214 Eton Ct NW
- 1214 Eton Ct NW Unit T14
- 1224 Eton Ct NW Unit T20
- 1222 Eton Ct NW Unit T18
- 1216 Eton Ct NW Unit T12
- 1218 Eton Ct NW Unit T10
- 1212 Eton Ct NW Unit T13
- 1212 Potomac St NW
- 1210 Potomac St NW
- 1200 Potomac St NW Unit T5
- 3287 M St NW Unit C5
- 1208 Eton Ct NW Unit T9
- 1208 Eton Ct NW
- 1228 Eton Ct NW Unit T24
- 3277 M St NW Unit C10
- 1226 Eton Ct NW Unit T22
- 1214 Potomac St NW
