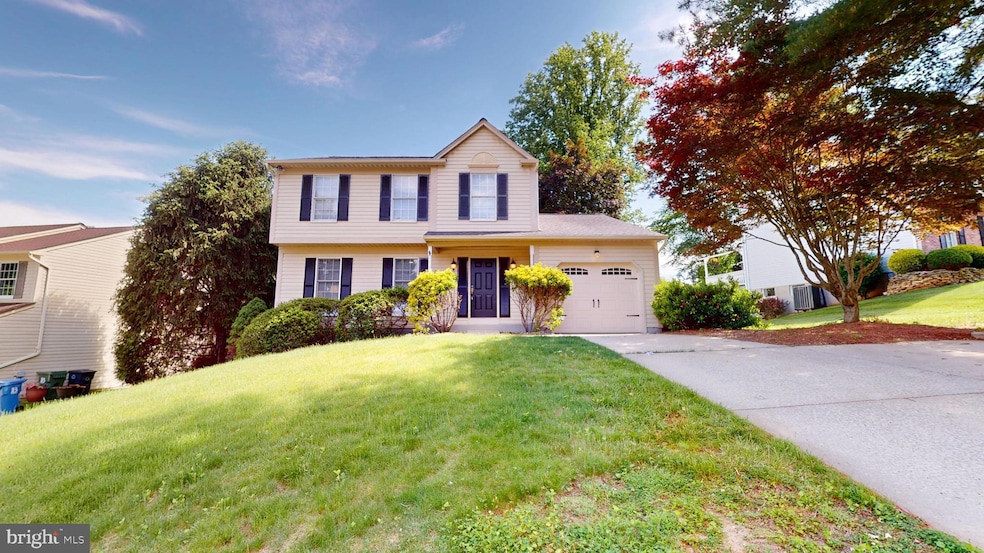
1202 Eugenia Way Bel Air, MD 21014
Estimated payment $3,253/month
Total Views
18,142
3
Beds
2.5
Baths
2,325
Sq Ft
$226
Price per Sq Ft
Highlights
- Colonial Architecture
- Deck
- Traditional Floor Plan
- Red Pump Elementary School Rated A-
- Recreation Room
- Upgraded Countertops
About This Home
Welcome home to incredible 1202 Eugenia Way and Valewood Estates in sensational Bel Air! Come inside to find sundrenched spaces, a fully renovated kitchen with custom cabinets and counters, 2.5 renovated bathrooms, all new floors throughout, and so much more. Don't miss the incredible family room off the kitchen with vaulted ceilings and a beautiful fireplace! Head downstairs to the finished basement with rec family room. The home also offers a large yard, gorgeous rear deck, and so much more. Come see this one today!
Home Details
Home Type
- Single Family
Est. Annual Taxes
- $4,150
Year Built
- Built in 1988 | Remodeled in 2025
Lot Details
- 10,236 Sq Ft Lot
- Back Yard Fenced
- Property is in excellent condition
- Property is zoned R2
HOA Fees
- $8 Monthly HOA Fees
Parking
- 1 Car Direct Access Garage
- 1 Driveway Space
- Front Facing Garage
- Garage Door Opener
Home Design
- Colonial Architecture
- Traditional Architecture
- Block Foundation
- Architectural Shingle Roof
- Vinyl Siding
Interior Spaces
- Property has 3 Levels
- Traditional Floor Plan
- Ceiling Fan
- Recessed Lighting
- Wood Burning Fireplace
- Fireplace With Glass Doors
- Entrance Foyer
- Family Room Off Kitchen
- Living Room
- Dining Room
- Recreation Room
- Utility Room
- Washer and Dryer Hookup
Kitchen
- Country Kitchen
- Breakfast Area or Nook
- Electric Oven or Range
- Range Hood
- Microwave
- Dishwasher
- Stainless Steel Appliances
- Upgraded Countertops
- Disposal
Flooring
- Carpet
- Luxury Vinyl Plank Tile
Bedrooms and Bathrooms
- 3 Bedrooms
- En-Suite Primary Bedroom
- En-Suite Bathroom
- Bathtub with Shower
- Walk-in Shower
Partially Finished Basement
- Heated Basement
- Connecting Stairway
- Interior Basement Entry
- Sump Pump
- Laundry in Basement
- Basement Windows
Outdoor Features
- Deck
Schools
- Red Pump Elementary School
- Fallston Middle School
- Fallston High School
Utilities
- Central Air
- Heat Pump System
- Electric Water Heater
Community Details
- Valewood Estates Subdivision
Listing and Financial Details
- Tax Lot 94
- Assessor Parcel Number 1303225070
Map
Create a Home Valuation Report for This Property
The Home Valuation Report is an in-depth analysis detailing your home's value as well as a comparison with similar homes in the area
Home Values in the Area
Average Home Value in this Area
Tax History
| Year | Tax Paid | Tax Assessment Tax Assessment Total Assessment is a certain percentage of the fair market value that is determined by local assessors to be the total taxable value of land and additions on the property. | Land | Improvement |
|---|---|---|---|---|
| 2024 | $3,390 | $380,733 | $0 | $0 |
| 2023 | $3,745 | $362,167 | $0 | $0 |
| 2022 | $3,745 | $343,600 | $113,000 | $230,600 |
| 2021 | $1,838 | $331,100 | $0 | $0 |
| 2020 | $1,838 | $318,600 | $0 | $0 |
| 2019 | $3,532 | $306,100 | $127,700 | $178,400 |
| 2018 | $3,456 | $302,233 | $0 | $0 |
| 2017 | $3,412 | $306,100 | $0 | $0 |
| 2016 | -- | $294,500 | $0 | $0 |
| 2015 | $3,361 | $292,267 | $0 | $0 |
| 2014 | $3,361 | $290,033 | $0 | $0 |
Source: Public Records
Property History
| Date | Event | Price | Change | Sq Ft Price |
|---|---|---|---|---|
| 07/30/2025 07/30/25 | Price Changed | $524,900 | -4.5% | $226 / Sq Ft |
| 06/18/2025 06/18/25 | Price Changed | $549,900 | -2.7% | $237 / Sq Ft |
| 05/28/2025 05/28/25 | For Sale | $564,900 | -- | $243 / Sq Ft |
Source: Bright MLS
Purchase History
| Date | Type | Sale Price | Title Company |
|---|---|---|---|
| Deed | $370,000 | Silver Title | |
| Deed | $370,000 | Silver Title | |
| Deed | $139,700 | -- | |
| Deed | $26,800 | -- |
Source: Public Records
Mortgage History
| Date | Status | Loan Amount | Loan Type |
|---|---|---|---|
| Open | $385,000 | Construction | |
| Closed | $385,000 | Construction | |
| Previous Owner | $125,750 | No Value Available | |
| Previous Owner | $234,200 | No Value Available |
Source: Public Records
Similar Homes in Bel Air, MD
Source: Bright MLS
MLS Number: MDHR2043402
APN: 03-225070
Nearby Homes
- 827 Van Dyke Ln
- 1211 Ambridge Rd
- 903 Garland Ct
- 817 Peppard Dr
- 812 Peppard Dr
- 809 Peppard Dr
- 1103 Timberlea Dr
- 904 Martell Ct Unit E
- 904 Martell Ct Unit L
- 903 Gainsborough Ct
- 1003 Jessicas Ct Unit E
- 920 Gainsborough Ct
- 922 Jessicas Ln
- 914 Lynham Ct
- 932 Gainsborough Ct
- 922 Lynham Ct
- 1209 Bear Hollow Ct
- 502 Red Pump Rd
- 1345 Sweetbriar Ln
- 1353 Sweetbriar Ln
- 1355 Sweetbriar Ln
- 304 Canterbury Rd Unit P
- 1610 Michelle Ct
- 324 Williams St
- 405 Signal Ct Unit 33
- 30 E Broadway Unit FLAT 2
- 30 E Broadway Unit FLAT 1
- 532 Park Manor Cir
- 813 Chesney Ln
- 110 Old Joppa Ct
- 217 Bynum Ridge Rd
- 800 Candlelight Dr
- 2 Lockhart Cir
- 203 Crocker Dr
- 114 Paden Ct
- 2003 Tiffany Terrace
- 707 N Hickory Ave Unit 2A
- 322 Harlan Square
- 745 Orley Place
- 710 Heritage Ln Unit L






