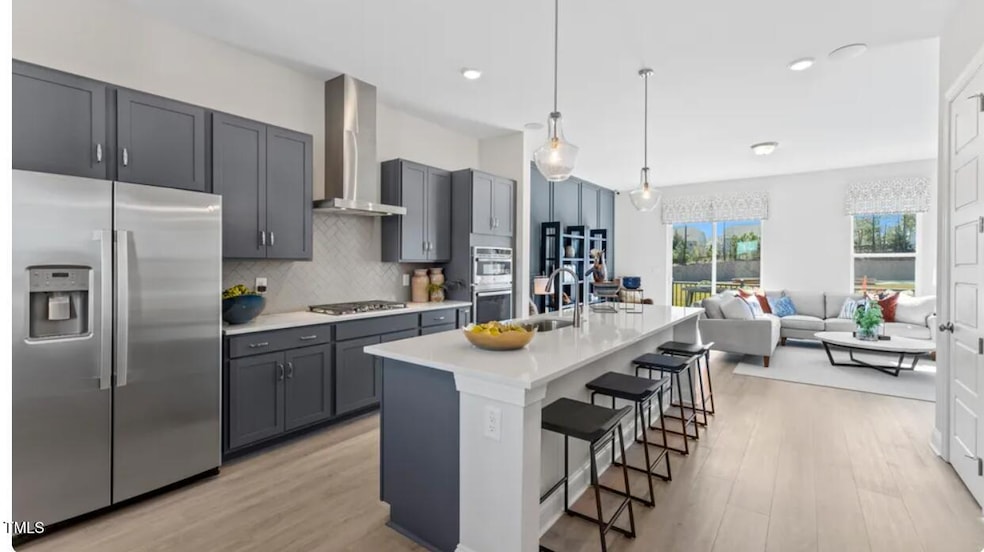
1202 Granholm Rd Cary, NC 27519
West Cary NeighborhoodHighlights
- New Construction
- Transitional Architecture
- Breakfast Room
- Carpenter Elementary Rated A
- Main Floor Bedroom
- Stainless Steel Appliances
About This Home
As of January 2025Enter the Hayworth and experience soaring 9+ ft ceilings, along with huge windows that flood the space with natural light.
The ground-level bedroom with a full bath, perfect for hosting guests or transforming into a versatile area for remote work, gaming, playroom, or fitness. On the main level, enjoy 10 ft ceilings and, entertain guests on the outdoor deck before retiring to the gourmet kitchen, centered around a sprawling 12 ft island ideal for serving up your favorite meals or host a game night in the relaxing family room. The dining area with bright windows is the perfect spot to enjoy your morning cup of coffee.
At the day's end, unwind in the primary suite, complete with a spa-inspired bath featuring designer touches and not one, but two walk-in closets. Two additional bedrooms complete this level. The brand-new Hayworth presents a modern facade and includes a spacious and oversized 2-car garage for added convenience.
Being located off of Morrisville Parkway, Twyla Walk will be a dream neighborhood to live in. With Lowes Foods only 0.3 miles away and 540 around the corner, you can get to work or run those errands quickly. Photos shown are from a similar home. Contact us to schedule a tour today!
Last Agent to Sell the Property
SM North Carolina Brokerage License #254251 Listed on: 10/22/2024
Townhouse Details
Home Type
- Townhome
Est. Annual Taxes
- $6,000
Year Built
- Built in 2024 | New Construction
Lot Details
- 1,742 Sq Ft Lot
- Two or More Common Walls
HOA Fees
- $190 Monthly HOA Fees
Parking
- 2 Car Attached Garage
- 2 Open Parking Spaces
Home Design
- Home is estimated to be completed on 1/30/25
- Transitional Architecture
- Brick Exterior Construction
- Slab Foundation
- Frame Construction
- Blown-In Insulation
- Batts Insulation
- Architectural Shingle Roof
- HardiePlank Type
Interior Spaces
- 2,138 Sq Ft Home
- 3-Story Property
- Family Room
- Breakfast Room
- Scuttle Attic Hole
Kitchen
- Built-In Oven
- Gas Cooktop
- Range Hood
- Microwave
- Dishwasher
- Stainless Steel Appliances
- ENERGY STAR Qualified Appliances
Flooring
- Carpet
- Luxury Vinyl Tile
Bedrooms and Bathrooms
- 4 Bedrooms
- Main Floor Bedroom
Schools
- Carpenter Elementary School
- Alston Ridge Middle School
- Green Level High School
Utilities
- Central Air
- Heating System Uses Natural Gas
- Water Heater
Community Details
- Association fees include ground maintenance, storm water maintenance
- Ppm Association, Phone Number (919) 848-4911
- Built by Stanley Martin Homes, LLC
- Twyla Walk Subdivision
- Maintained Community
- Community Parking
Listing and Financial Details
- Home warranty included in the sale of the property
- Assessor Parcel Number 0734380549
Similar Homes in the area
Home Values in the Area
Average Home Value in this Area
Property History
| Date | Event | Price | Change | Sq Ft Price |
|---|---|---|---|---|
| 01/23/2025 01/23/25 | Sold | $500,000 | -9.1% | $234 / Sq Ft |
| 11/11/2024 11/11/24 | Pending | -- | -- | -- |
| 10/29/2024 10/29/24 | Price Changed | $550,000 | -1.7% | $257 / Sq Ft |
| 10/22/2024 10/22/24 | For Sale | $559,570 | -- | $262 / Sq Ft |
Tax History Compared to Growth
Agents Affiliated with this Home
-
J
Seller's Agent in 2025
Jolene Johnson
SM North Carolina Brokerage
(919) 215-6479
25 in this area
158 Total Sales
-
S
Buyer's Agent in 2025
SUDHIR MITTAPALLI
Guru Realty Inc.
(312) 285-1044
1 in this area
5 Total Sales
Map
Source: Doorify MLS
MLS Number: 10059530
- 2806 Kempthorne Rd
- 2712 Kempthorne Rd
- 3104 Kempthorne Rd
- 2732 Kempthorne Rd
- 2908 Kempthorne Rd
- 4963 Highcroft Dr
- 5321 Cambridgeshire Loop
- 5102 Highcroft Dr
- 5016 Trembath Ln
- 4124 Sykes St
- 536 Rockcastle Dr
- 5116 Trembath Ln
- 7101 Gibson Creek Place
- 5724 Hurkett Ct
- 500 Chandler Grant Dr
- 310 Alamosa Place
- 724 Piermont Dr
- 528 Bankhead Dr
- 1320 Cozy Oak Ave
- 5001 Sears Farm Rd
