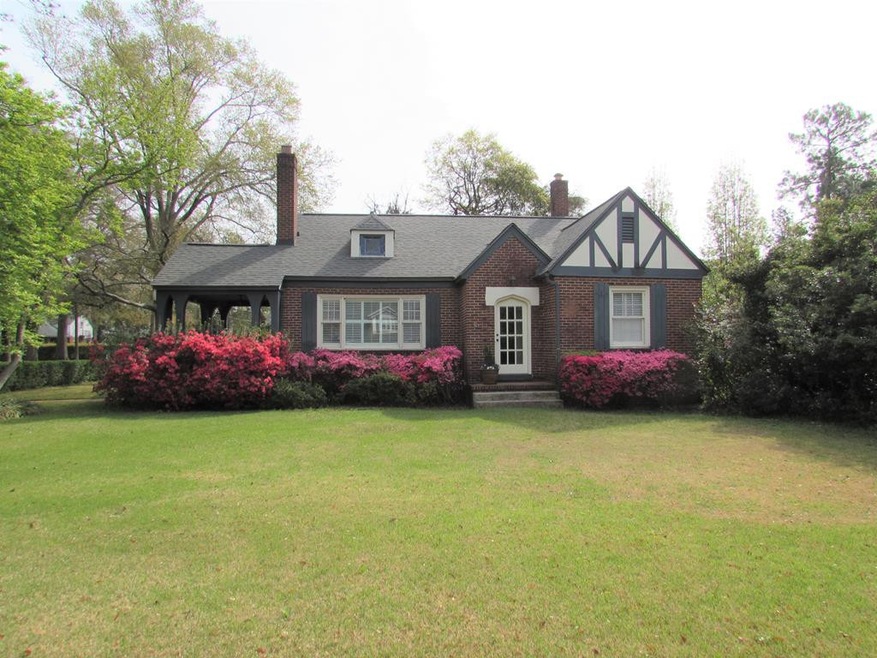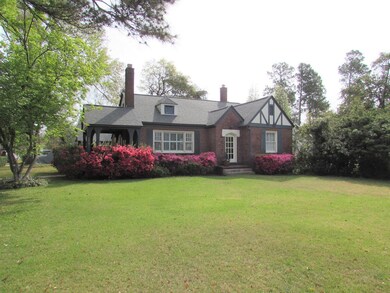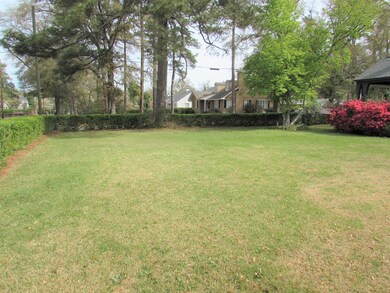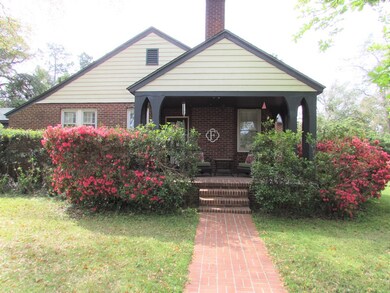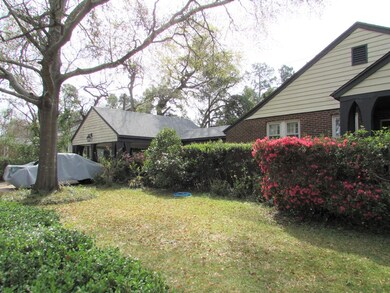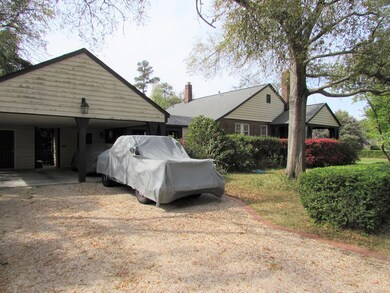
1202 Highland Ave Augusta, GA 30904
Forest Hills NeighborhoodHighlights
- Ranch Style House
- Wood Flooring
- No HOA
- Johnson Magnet Rated 10
- Great Room
- Covered patio or porch
About This Home
As of October 2021Charming 2 bedroom, 1 bath cottage located on a spacious corner lot in the Heart of Summerville! From the plush landscaping outside to the fabulous updates inside, this home is sure to catch your eye! Original hardwoods throughout the home with tile in the bathroom! The Cozy Living Room has a gas log fireplace with beautiful brick surround and access to the covered side porch perfect for relaxing and entertaining guests! Spacious Formal Dining Room! Eat-in Kitchen with pantry, dishwasher and butcher block center island featuring a built-in electric range! Both bedrooms boast ceiling fans! Full bathroom has pedestal sink and tub/shower combo! Plantation shutters and calming paint colors throughout! Two-car carport with breezeway entry into the back of the home! Great storage space in carport! Schedule your private tour today!
Last Agent to Sell the Property
Andrea Johnson
Re/max True Advantage Listed on: 03/18/2019

Co-Listed By
CHAD JOHNSON
Re/max True Advantage
Home Details
Home Type
- Single Family
Est. Annual Taxes
- $1,520
Year Built
- Built in 1931
Lot Details
- 10,019 Sq Ft Lot
- Lot Dimensions are 145x70
- Fenced
- Landscaped
- Front and Back Yard Sprinklers
Home Design
- Ranch Style House
- Brick Exterior Construction
- Composition Roof
- Wood Siding
- Stucco
Interior Spaces
- 1,357 Sq Ft Home
- Ceiling Fan
- Gas Log Fireplace
- Brick Fireplace
- Blinds
- Entrance Foyer
- Great Room
- Family Room
- Living Room with Fireplace
- Breakfast Room
- Dining Room
- Crawl Space
- Washer and Gas Dryer Hookup
Kitchen
- Eat-In Kitchen
- Electric Range
- Dishwasher
- Kitchen Island
- Disposal
Flooring
- Wood
- Ceramic Tile
Bedrooms and Bathrooms
- 2 Bedrooms
- 1 Full Bathroom
Attic
- Attic Floors
- Pull Down Stairs to Attic
Home Security
- Home Security System
- Fire and Smoke Detector
Parking
- Garage
- 2 Attached Carport Spaces
- Parking Storage or Cabinetry
- Workshop in Garage
- Gravel Driveway
Outdoor Features
- Covered patio or porch
- Breezeway
Schools
- Monte Sano Elementary School
- Langford Middle School
- Richmond Academy High School
Utilities
- Forced Air Heating and Cooling System
- Heating System Uses Natural Gas
- Cable TV Available
Community Details
- No Home Owners Association
- Summerville Subdivision
Listing and Financial Details
- Assessor Parcel Number 0334198000
Ownership History
Purchase Details
Purchase Details
Home Financials for this Owner
Home Financials are based on the most recent Mortgage that was taken out on this home.Purchase Details
Home Financials for this Owner
Home Financials are based on the most recent Mortgage that was taken out on this home.Purchase Details
Home Financials for this Owner
Home Financials are based on the most recent Mortgage that was taken out on this home.Purchase Details
Home Financials for this Owner
Home Financials are based on the most recent Mortgage that was taken out on this home.Purchase Details
Purchase Details
Purchase Details
Purchase Details
Purchase Details
Similar Homes in Augusta, GA
Home Values in the Area
Average Home Value in this Area
Purchase History
| Date | Type | Sale Price | Title Company |
|---|---|---|---|
| Quit Claim Deed | -- | -- | |
| Warranty Deed | $360,000 | -- | |
| Warranty Deed | $245,000 | -- | |
| Warranty Deed | $205,000 | -- | |
| Warranty Deed | $138,500 | -- | |
| Deed | -- | -- | |
| Deed | $103,400 | -- | |
| Deed | $85,000 | -- | |
| Deed | $75,900 | -- |
Mortgage History
| Date | Status | Loan Amount | Loan Type |
|---|---|---|---|
| Previous Owner | $229,200 | New Conventional | |
| Previous Owner | $230,000 | New Conventional | |
| Previous Owner | $20,000 | Unknown | |
| Previous Owner | $150,672 | New Conventional | |
| Previous Owner | $164,000 | Fannie Mae Freddie Mac | |
| Previous Owner | $20,000 | Credit Line Revolving | |
| Previous Owner | $124,650 | No Value Available | |
| Closed | $30,750 | No Value Available |
Property History
| Date | Event | Price | Change | Sq Ft Price |
|---|---|---|---|---|
| 10/07/2021 10/07/21 | Off Market | $360,000 | -- | -- |
| 10/06/2021 10/06/21 | Sold | $360,000 | -2.4% | $271 / Sq Ft |
| 09/19/2021 09/19/21 | Pending | -- | -- | -- |
| 08/31/2021 08/31/21 | For Sale | $369,000 | +50.6% | $278 / Sq Ft |
| 05/20/2019 05/20/19 | Sold | $245,000 | -2.0% | $181 / Sq Ft |
| 03/26/2019 03/26/19 | Pending | -- | -- | -- |
| 03/18/2019 03/18/19 | For Sale | $250,000 | -- | $184 / Sq Ft |
Tax History Compared to Growth
Tax History
| Year | Tax Paid | Tax Assessment Tax Assessment Total Assessment is a certain percentage of the fair market value that is determined by local assessors to be the total taxable value of land and additions on the property. | Land | Improvement |
|---|---|---|---|---|
| 2024 | $1,520 | $126,600 | $28,472 | $98,128 |
| 2023 | $1,520 | $125,704 | $28,472 | $97,232 |
| 2022 | $3,996 | $120,529 | $28,472 | $92,057 |
| 2021 | $3,721 | $101,549 | $28,472 | $73,077 |
| 2020 | $2,863 | $77,264 | $18,270 | $58,994 |
| 2019 | $2,869 | $77,264 | $18,270 | $58,994 |
| 2018 | $2,739 | $72,970 | $18,270 | $54,700 |
| 2017 | $2,725 | $72,970 | $18,270 | $54,700 |
| 2016 | $2,726 | $72,970 | $18,270 | $54,700 |
| 2015 | $2,744 | $72,970 | $18,270 | $54,700 |
| 2014 | $2,747 | $72,970 | $18,270 | $54,700 |
Agents Affiliated with this Home
-

Seller's Agent in 2021
Sheila Griffin
Blanchard & Calhoun - Evans
(706) 564-2558
1 in this area
86 Total Sales
-
R
Buyer's Agent in 2021
Regan Freville
Turner Realty
(706) 414-3861
2 in this area
13 Total Sales
-
A
Seller's Agent in 2019
Andrea Johnson
RE/MAX
-
C
Seller Co-Listing Agent in 2019
CHAD JOHNSON
RE/MAX
Map
Source: REALTORS® of Greater Augusta
MLS Number: 438698
APN: 0334198000
- 1203 Highland Ave
- 1425 Glenn Ave
- 1326 Highland Ave
- 2602 Walton Way
- 1216 Peachtree Rd
- 1433 Glenn Ave
- 608 Peachtree Rd
- 1424 Arsenal Ave
- 1426 Arsenal Ave
- 2911 Lombardy Ct
- 2619 Raymond Ave
- 2442 Mcdowell St
- 2846 Walton Way Unit 20
- 2910 Lake Forest Dr
- 2904 Lake Forest Dr Unit 1
- 2559 Henry St
- 2629 Oakland Ave
- 3348 Walton Way
- 2551 Mount Auburn St
- 2615 Hazel St
