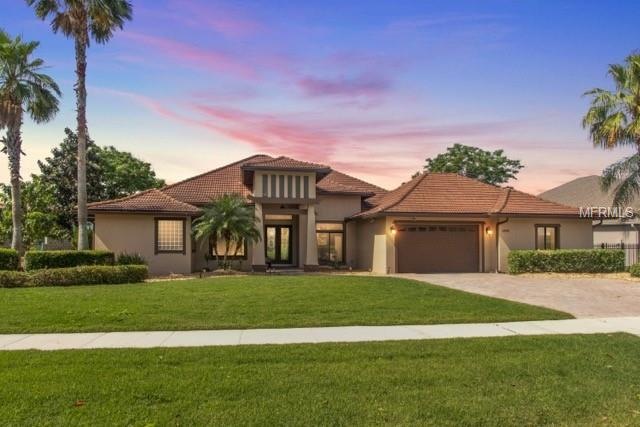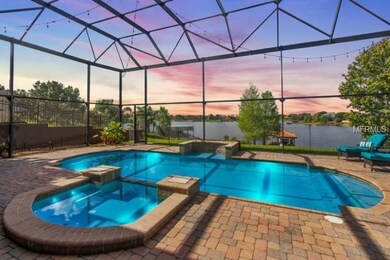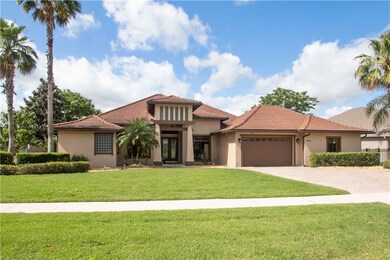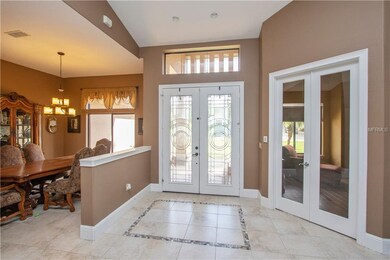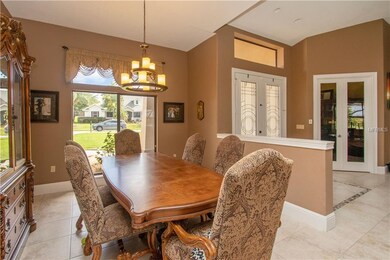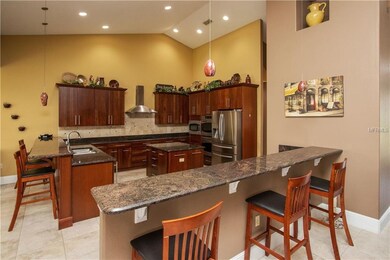
1202 Johns Cove Ln Oakland, FL 34787
About This Home
As of October 2024Are you looking for a luxury home that will surpass your expectations thanks to its prime location, stunning views, and unique bonus features?
This 4 Bedroom 4 Bath custom lakefront home is located on Johns Lake, one of Central Florida most desirable chain of lakes. With two master suites, a spacious media room, hobby room off the main-floor master and a hobby/workshop room just off the garage that is ideal for a gym, office, play room or can easily be converted to a 4 car garage this home has it all including a fully fenced in backyard! New dock and boathouse completed in 2017!
In this private gated community, you’ll feel tucked away from the hustle-and-bustle. However, it’s ideal location gives you quick access to the Florida Turnpike, Orlando, Clermont, Winter Garden, and area theme parks.
Lake views from nearly every room are captivating and will entice your family to spend fun days out on the extra-large pool deck or to enjoy peaceful evenings on your private dock and boat house.
Entertaining friends and family will be effortless thanks to the open floorplan upstairs and a unique walkout basement that leads to your outdoor activities.
Memory making is made easy with this spacious and high-functioning floorplan.
Last Agent to Sell the Property
DENIZ REALTY PARTNERS LLC License #3312765 Listed on: 04/15/2019
Home Details
Home Type
Single Family
Est. Annual Taxes
$21,612
Year Built
2006
Lot Details
0
HOA Fees
$105 per month
Parking
2
Listing Details
- HOA Fee Includes: Private Road
- Property Type: Residential
- Property Sub Type: Single Family Residence
- Architectural Style: Contemporary
- Construction Materials: Block, Stucco
- Fireplace: Yes
- Living Area: 5117
- Lot Size Acres: 0.51
- New Construction: No
- Year Built: 2006
- Building Area Total: 6890
- Lot Size Sq Ft: 22117
- Directions to Property: Colonial Drive (SR-50) WEST to Remington Road. LEFT onto REMINGTON RD. RIGHT into Johns Cove subdivision. Through gate, home is on your LEFT.
- Status: Sold
- Down Payment Resource URL: http://www.workforce-resource.com/eligibility/listing?metro_area=MFRMLS&listing_id=G5014620&show_results=true&skip_sso=true
- Down Payment Resource URL 2: http://www.workforce-resource.com/eligibility/listing?metro_area=MFRMLS&listing_id=G5014620&cview=true&show_results=true&customer_portal=true
- Homestead Y N: Yes
- Total Acreage: 1/2 to less than 1
- Unit Number Y N: No
- Ratio: Close Price\List Price: 0.9397
- Price per Sq Ft: 182.72
- Close to Original List Price Ratio: 0.9397
- Ratio: Current Price\Building Area Total: 135.7
- View: Yes
- Ownership: Fee Simple
- ResoBuildingAreaSource: PublicRecords
- Tax Year: 2018
- Special Features: VirtualTour
Interior Features
- Fireplace Features: Gas, Family Room, Non Wood Burning
- Living Area Units: Square Feet
- Flooring: Tile
- Full Bathrooms: 4
- Interior Amenities: Ceiling Fans(s), High Ceiling(s), Split Bedroom, Stone Counters
- Appliances Included: Bar Fridge, Built-In Oven, Convection Oven, Cooktop, Dishwasher, Disposal, Exhaust Fan, Gas Water Heater, Range, Range Hood, Refrigerator, Wine Refrigerator
- Foundation Details: Slab
- Total Bedrooms: 4
- Spa Features: Heated, In Ground
- Spa Yn: Yes
- Street Number Modifier: 1202
- Room Count: 14
- Additional Rooms: Bonus Room, Den/Library/Office, Media Room
- ResoLivingAreaSource: PublicRecords
Exterior Features
- Direction Faces: North
- Pool Features: Heated, In Ground, Lighting, Salt Water, Screen Enclosure, Solar Heat
- Exterior Features: Balcony, Fenced, Irrigation System, Rain Gutters, Sidewalk, Sliding Doors
- Roof: Tile
- Pool Private: Yes
- Road Frontage Type: Private Road
- View: Water
- Water Body Name: Johns Lake
- Waterfront: Yes
- Patio and Porch Features: Covered, Patio, Screened, Side Porch
- Road Surface Type: Paved
- Water View: Lake
- Water Access: Lake, Lake - Chain of Lakes
- Water Extras: Boat Ramp - Private, Dock - Composite, Dock w/Electric, Lift, Lift - Covered, Skiing Allowed
- Water View Y N: Yes
- Water Access Y N: Yes
- Water Extras Y N: Yes
- Flood Zone Panel: 12095C0200F
- Waterfront Frontage: 54
- Water Frontage Feet Lake: 54
Garage/Parking
- Attached Garage: Yes
- Carport Y N: No
- Garage Spaces: 2
- Garage Yn: Yes
- Covered Parking Spaces: 2
- Open Parking: No
Utilities
- Utilities: BB/HS Internet Available, Cable Available, Cable Connected, Electricity Connected, Propane, Public, Sprinkler Recycled, Street Lights, Underground Utilities
- Cooling: Central Air
- Heating: Heat Pump
- Laundry Features: Laundry Room, Upper Level
- Sewer: Septic Tank
- Water Source: Canal/Lake For Irrigation, Public
- Cooling Y N: Yes
- Heating Yn: Yes
Condo/Co-op/Association
- Community Features: Community Boat Ramp, Deed Restrictions, Gated Community, Golf Carts OK, Public Boat Ramp, Sidewalk, Water Access, Waterfront
- Association Fee: 1265
- Association Fee Frequency: Annually
- Association Name: Stefanie Nicholson
- Association: Yes
- Security: Gated Community, Smoke Detector(s)
- Senior Community: No
- Association Email: snicholson@homeriver.com
- Association Fee Requirement: Required
- Association Approval Required YN: No
Fee Information
- Total Annual Fees: 1265
- Monthly HOA Fee: 105.42
- Total Monthly Fees: 105.42
Lot Info
- Zoning: R-1A
- Parcel Number: 30-22-27-4015-00-600
- Additional Parcels: No
- Lot Features: Sidewalk
- Lot Dimensions: 233x136x229x54
- Flood Zone Code: AE
- Flood Zone Date: 2009-09-25
- ResoLotSizeUnits: SquareFeet
Building Info
- Builder Name: J&J Builders
Rental Info
- Pets Allowed: No
- Minimum Lease: No Minimum
- Approval Process: BUYER TO CONFIRM WITH HOA
- Lease Restrictions Y N: No
- Additional Lease Restrictions: BUYER TO CONFIRM WITH HOA
Tax Info
- Tax Annual Amount: 14290
- Tax Block: 0
- Tax Book Number: 43-104
- Tax Lot: 60
Multi Family
- Waterfront Features: Lake
Ownership History
Purchase Details
Home Financials for this Owner
Home Financials are based on the most recent Mortgage that was taken out on this home.Purchase Details
Home Financials for this Owner
Home Financials are based on the most recent Mortgage that was taken out on this home.Purchase Details
Home Financials for this Owner
Home Financials are based on the most recent Mortgage that was taken out on this home.Purchase Details
Home Financials for this Owner
Home Financials are based on the most recent Mortgage that was taken out on this home.Purchase Details
Purchase Details
Home Financials for this Owner
Home Financials are based on the most recent Mortgage that was taken out on this home.Similar Homes in the area
Home Values in the Area
Average Home Value in this Area
Purchase History
| Date | Type | Sale Price | Title Company |
|---|---|---|---|
| Special Warranty Deed | $1,700,000 | Rtr Title | |
| Warranty Deed | $935,000 | The Closing Agent Llc | |
| Warranty Deed | $825,000 | J R Title Services Llc | |
| Special Warranty Deed | $610,000 | Servicelink | |
| Trustee Deed | $275,100 | None Available | |
| Warranty Deed | $919,900 | South Lake Title Svcs Inc |
Mortgage History
| Date | Status | Loan Amount | Loan Type |
|---|---|---|---|
| Open | $1,535,000 | Seller Take Back | |
| Previous Owner | $660,000 | New Conventional | |
| Previous Owner | $101,000 | Credit Line Revolving | |
| Previous Owner | $101,000 | Credit Line Revolving | |
| Previous Owner | $417,000 | New Conventional | |
| Previous Owner | $643,800 | Purchase Money Mortgage | |
| Closed | $184,000 | No Value Available |
Property History
| Date | Event | Price | Change | Sq Ft Price |
|---|---|---|---|---|
| 10/24/2024 10/24/24 | Sold | $1,700,000 | -7.1% | $332 / Sq Ft |
| 08/09/2024 08/09/24 | Pending | -- | -- | -- |
| 07/16/2024 07/16/24 | Price Changed | $1,830,000 | -7.6% | $358 / Sq Ft |
| 07/01/2024 07/01/24 | Price Changed | $1,980,000 | -0.5% | $387 / Sq Ft |
| 04/25/2024 04/25/24 | Price Changed | $1,990,000 | +99900.0% | $389 / Sq Ft |
| 04/25/2024 04/25/24 | For Sale | $1,990 | -99.7% | $0 / Sq Ft |
| 05/06/2020 05/06/20 | Off Market | $610,000 | -- | -- |
| 05/06/2019 05/06/19 | Sold | $935,000 | -6.0% | $183 / Sq Ft |
| 04/23/2019 04/23/19 | Pending | -- | -- | -- |
| 04/15/2019 04/15/19 | For Sale | $995,000 | +63.1% | $194 / Sq Ft |
| 06/24/2013 06/24/13 | Sold | $610,000 | +1.8% | $130 / Sq Ft |
| 05/10/2013 05/10/13 | Pending | -- | -- | -- |
| 04/27/2013 04/27/13 | Price Changed | $599,000 | -7.8% | $128 / Sq Ft |
| 03/27/2013 03/27/13 | Price Changed | $649,900 | -3.7% | $139 / Sq Ft |
| 03/14/2013 03/14/13 | For Sale | $674,900 | +10.6% | $144 / Sq Ft |
| 03/08/2013 03/08/13 | Pending | -- | -- | -- |
| 03/08/2013 03/08/13 | Off Market | $610,000 | -- | -- |
| 03/02/2013 03/02/13 | For Sale | $674,900 | +10.6% | $144 / Sq Ft |
| 02/21/2013 02/21/13 | Off Market | $610,000 | -- | -- |
| 01/17/2013 01/17/13 | Price Changed | $694,900 | -2.1% | $148 / Sq Ft |
| 01/09/2013 01/09/13 | Price Changed | $709,900 | -1.4% | $152 / Sq Ft |
| 12/10/2012 12/10/12 | For Sale | $719,900 | -- | $154 / Sq Ft |
Tax History Compared to Growth
Tax History
| Year | Tax Paid | Tax Assessment Tax Assessment Total Assessment is a certain percentage of the fair market value that is determined by local assessors to be the total taxable value of land and additions on the property. | Land | Improvement |
|---|---|---|---|---|
| 2025 | $21,612 | $1,300,810 | $400,000 | $900,810 |
| 2024 | $19,186 | $1,260,450 | $400,000 | $860,450 |
| 2023 | $19,186 | $1,146,999 | $400,000 | $746,999 |
| 2022 | $17,302 | $1,011,698 | $375,000 | $636,698 |
| 2021 | $15,721 | $865,443 | $300,000 | $565,443 |
| 2020 | $14,925 | $845,166 | $275,000 | $570,166 |
| 2019 | $14,171 | $799,888 | $225,000 | $574,888 |
| 2018 | $14,290 | $791,940 | $0 | $0 |
| 2017 | $14,042 | $767,816 | $230,000 | $537,816 |
| 2016 | $13,174 | $753,632 | $230,000 | $523,632 |
| 2015 | $13,363 | $731,430 | $205,000 | $526,430 |
| 2014 | $13,432 | $699,648 | $205,000 | $494,648 |
Agents Affiliated with this Home
-
H
Seller's Agent in 2024
Heidi Pfeffer-Morgan
DALTON WADE INC
-
L
Seller Co-Listing Agent in 2024
Lauren LeMay
HOMES INTERNATIONAL FLORIDA
-
J
Seller's Agent in 2019
Jamie Bevelacqua
DENIZ REALTY PARTNERS LLC
-
L
Buyer's Agent in 2019
Lenee Magnuson
DENIZ REALTY PARTNERS LLC
-
C
Seller Co-Listing Agent in 2013
Carmen Torman
TEAM TORMAN REALTY LLC
-
M
Buyer's Agent in 2013
Michael Banner
IQ REALTY INC
Map
Source: Stellar MLS
MLS Number: G5014620
APN: 30-2227-4015-00-600
- 1301 Johns Cove Ln
- 1319 Johns Cove Ln
- 108 Live Oak Rd
- 651 Regina Cir
- 260 Deer Isle Dr
- 619 Largovista Dr
- 610 Strihal Loop
- 2755 Bobcat Chase Blvd
- 1740 Standing Rock Cir
- 530 Largovista Dr
- 2435 Standing Rock Cir
- 2405 Standing Rock Cir
- 1787 White Feather Loop
- 1873 White Feather Loop
- 229 Largovista Dr
- 1877 Standing Rock Cir
- 233 Largovista Dr
- 2390 Standing Rock Cir
- 2120 Gopher Tortoise Terrace
- 2163 White Feather Loop
