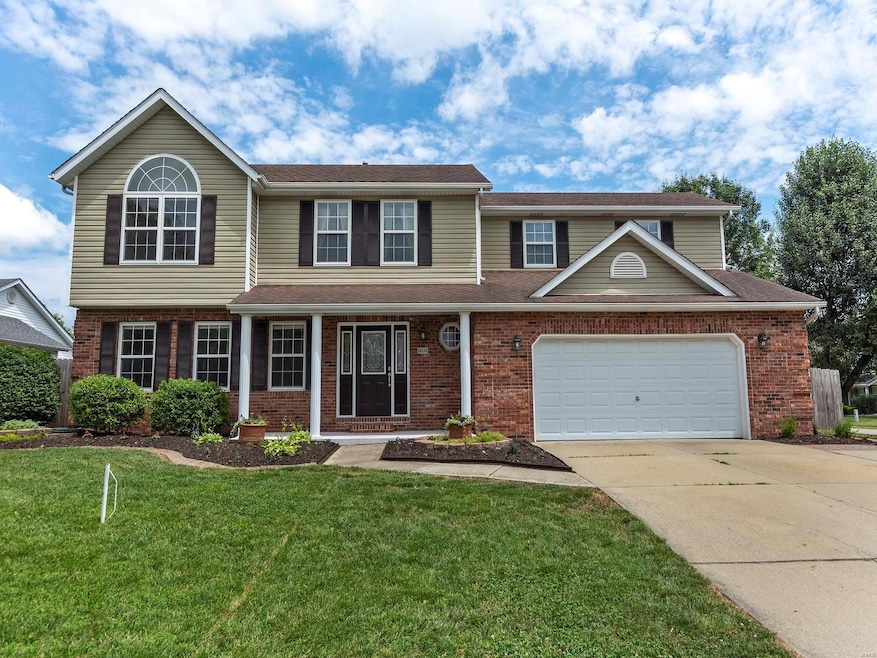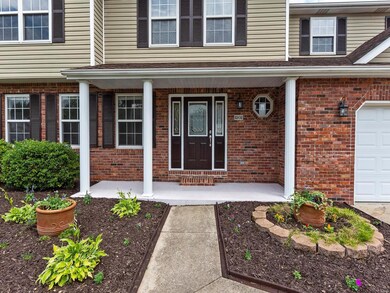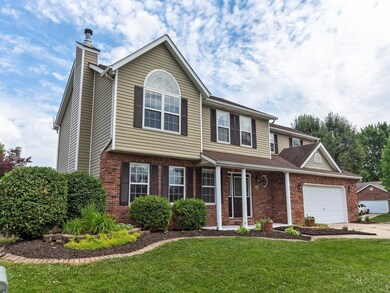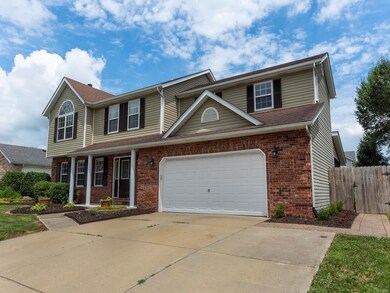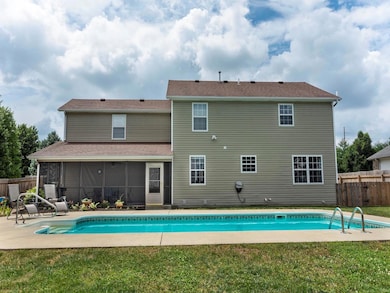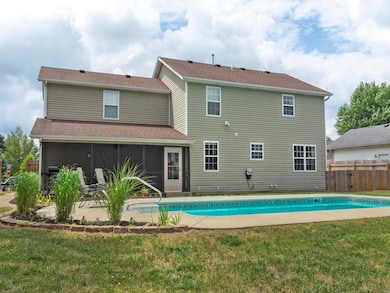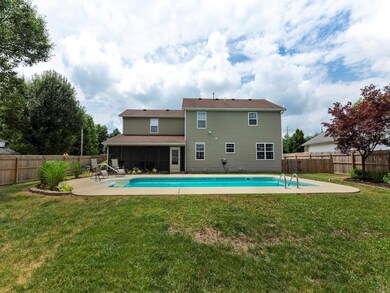
1202 Leclaire Ct O Fallon, IL 62269
Highlights
- In Ground Pool
- Primary Bedroom Suite
- Granite Countertops
- Hinchcliffe Elementary School Rated A
- Wood Flooring
- Screened Porch
About This Home
As of August 2020Welcome home to this beautifully landscaped 2 story home with many updates! Abundance of natural light in this large living room with gas fireplace, crown modeling, bamboo floors and freshly painted walls. Updated kitchen has new appliances (dishwasher, microwave and electric range), neutral ceramic tile floors and backsplash, and gas stove capable. The kitchen and eat-in space provide easy access to the screened porch and in-ground pool. Home has separate dining room as well. The 2nd floor boasts 3 bedrooms and full bath, along with master suite. Master bath has new flooring, separate shower and jetted soaker tub. Lower level includes large family room and full bath, laundry and additional space for storage. This home has newer flooring, fixtures, faucets and doorknobs! Brand new high efficiency HVAC system. Newer pool cover and pool robot stay with the home. Close to the Sportspark, Goshen Trail, Hesse Park Trail, Scott AFB and shopping. Schedule your private tour today!
Last Agent to Sell the Property
The Red Team at RE/MAX Results
Nettwork Global License #471.019501 Listed on: 06/24/2020

Home Details
Home Type
- Single Family
Year Built
- Built in 2000
Lot Details
- 0.29 Acre Lot
- Fenced
HOA Fees
- $4 Monthly HOA Fees
Parking
- 2 Car Garage
- Garage Door Opener
Home Design
- Brick or Stone Veneer Front Elevation
- Vinyl Siding
Interior Spaces
- 2-Story Property
- Historic or Period Millwork
- Gas Fireplace
- Window Treatments
- Living Room with Fireplace
- Formal Dining Room
- Screened Porch
Kitchen
- Eat-In Kitchen
- Electric Oven or Range
- Dishwasher
- Granite Countertops
- Disposal
Flooring
- Wood
- Partially Carpeted
Bedrooms and Bathrooms
- 4 Bedrooms
- Primary Bedroom Suite
- Walk-In Closet
- Primary Bathroom is a Full Bathroom
- Dual Vanity Sinks in Primary Bathroom
- Separate Shower in Primary Bathroom
Basement
- Basement Fills Entire Space Under The House
- Finished Basement Bathroom
Pool
- In Ground Pool
Schools
- Ofallon Dist 90 Elementary And Middle School
- Ofallon High School
Utilities
- 90% Forced Air Heating and Cooling System
- Heating System Uses Gas
- Electric Water Heater
Listing and Financial Details
- Assessor Parcel Number 04-19.0-106-007
Community Details
Recreation
- Recreational Area
Ownership History
Purchase Details
Home Financials for this Owner
Home Financials are based on the most recent Mortgage that was taken out on this home.Purchase Details
Home Financials for this Owner
Home Financials are based on the most recent Mortgage that was taken out on this home.Purchase Details
Similar Homes in the area
Home Values in the Area
Average Home Value in this Area
Purchase History
| Date | Type | Sale Price | Title Company |
|---|---|---|---|
| Warranty Deed | $280,000 | Town & Country Title Co | |
| Warranty Deed | $235,000 | Fatic | |
| Deed | $173,700 | -- |
Mortgage History
| Date | Status | Loan Amount | Loan Type |
|---|---|---|---|
| Open | $280,000 | VA | |
| Previous Owner | $240,052 | VA | |
| Previous Owner | $135,496 | Unknown | |
| Previous Owner | $56,000 | Credit Line Revolving |
Property History
| Date | Event | Price | Change | Sq Ft Price |
|---|---|---|---|---|
| 08/21/2020 08/21/20 | Sold | $280,000 | 0.0% | $98 / Sq Ft |
| 06/24/2020 06/24/20 | For Sale | $279,900 | +19.1% | $98 / Sq Ft |
| 05/22/2015 05/22/15 | Sold | $235,000 | -1.5% | $82 / Sq Ft |
| 04/18/2015 04/18/15 | Pending | -- | -- | -- |
| 04/10/2015 04/10/15 | For Sale | $238,500 | -- | $84 / Sq Ft |
Tax History Compared to Growth
Tax History
| Year | Tax Paid | Tax Assessment Tax Assessment Total Assessment is a certain percentage of the fair market value that is determined by local assessors to be the total taxable value of land and additions on the property. | Land | Improvement |
|---|---|---|---|---|
| 2023 | -- | $92,256 | $17,563 | $74,693 |
| 2022 | $0 | $84,818 | $16,147 | $68,671 |
| 2021 | $0 | $80,503 | $16,199 | $64,304 |
| 2020 | $4,232 | $76,203 | $15,333 | $60,870 |
| 2019 | $6,211 | $76,203 | $15,333 | $60,870 |
| 2018 | $6,052 | $73,991 | $14,888 | $59,103 |
| 2017 | $5,612 | $72,094 | $15,923 | $56,171 |
| 2016 | $5,591 | $70,411 | $15,551 | $54,860 |
| 2014 | $2,581 | $69,597 | $15,371 | $54,226 |
| 2013 | $5,313 | $70,778 | $15,136 | $55,642 |
Agents Affiliated with this Home
-

Seller's Agent in 2020
The Red Team at RE/MAX Results
Nettwork Global
(435) 553-5991
92 in this area
482 Total Sales
-

Buyer's Agent in 2020
Timothy Thompson
Worth Clark Realty
(618) 791-9073
39 in this area
208 Total Sales
-

Seller's Agent in 2015
Carla Owens
Coldwell Banker Brown Realtors
(618) 660-5209
41 in this area
76 Total Sales
-
K
Buyer's Agent in 2015
Kristin Blankenship
RE/MAX
Map
Source: MARIS MLS
MLS Number: MIS20041746
APN: 04-19.0-106-007
- 405 Fairwood Hills Rd
- 1212 Usher Dr
- 1210 Hamlin Ct
- 1160 Tazewell Dr
- 1438 Arbor Green Trail
- 1171 Red Hawk Ridge Ln
- 980 Carnegie Knolls Dr
- 1428 Ashfield Glen
- 1535 Peach Orchard Ln
- 1575 N Parc Grove Ct
- 248 Shawnee Ct
- 218 W Stonybrook Dr
- 1029 Stonybrook Dr
- 125 Chickasaw Ln
- 213 Hodgens Mill Ln
- 1302 Bossler Ln
- 0 Glen Hollow Dr
- 1103 W Nixon Dr
- 157 Knob Creek Ln
- 108 Chickasaw Ln
