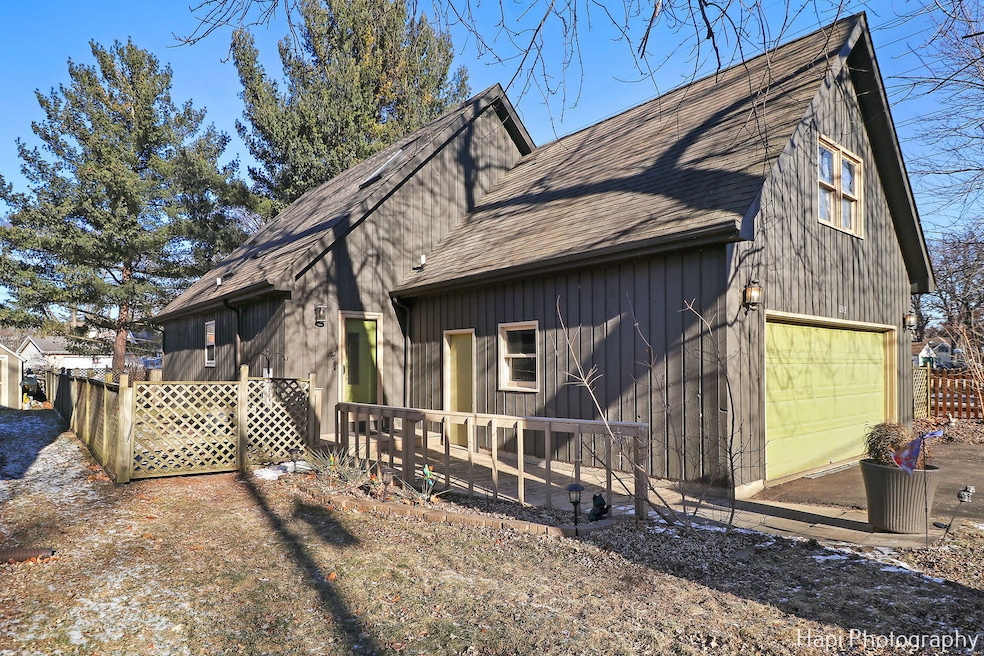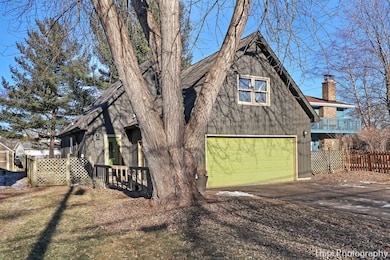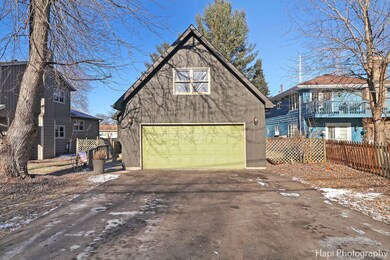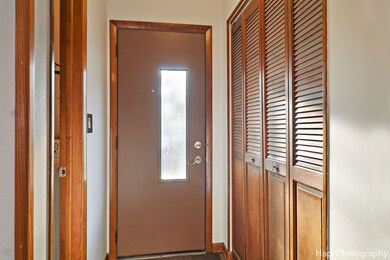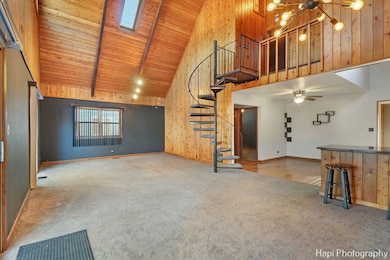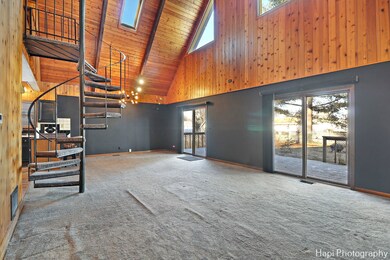
1202 Lincoln Ave Fox River Grove, IL 60021
Highlights
- Water Views
- A-Frame Home
- Main Floor Bedroom
- Cary Grove High School Rated A
- Wood Flooring
- Loft
About This Home
As of February 2025Step into this sophisticated cedar A-frame nestled in a picturesque riverside subdivision in Fox River Grove.This home is move-in ready, all that's missing is you. Bask in tranquil river views from your expansive back deck, or take a short stroll across the street to unwind by the water's edge. Enjoy exclusive river rights via community lots with coveted frontage-perfect for those who appreciate nature at its finest. Inside, soaring cathedral ceilings in the living and dining areas add an elegant touch, while the open-concept space offers a sense of airy grandeur. The chef's kitchen features sleek granite countertops and a stainless steel refrigerator, complemented by a breakfast bar and plenty of room for casual dining. The expansive, unfinished space above the garage presents endless possibilities-whether you envision a home office, studio, or gym, it's ready for your personal touch. Located within the highly regarded Fox River Grove and Cary-Grove High School districts, this home offers both style and convenience in a coveted location.
Last Agent to Sell the Property
Keller Williams Success Realty License #475168070 Listed on: 01/16/2025

Home Details
Home Type
- Single Family
Est. Annual Taxes
- $5,413
Year Built
- Built in 1985
Lot Details
- 6,708 Sq Ft Lot
- Lot Dimensions are 150x50
Parking
- 2 Car Attached Garage
- Garage Transmitter
- Garage Door Opener
- Driveway
- Parking Included in Price
Home Design
- A-Frame Home
- Asphalt Roof
- Concrete Perimeter Foundation
- Cedar
Interior Spaces
- 1,272 Sq Ft Home
- 2-Story Property
- Ceiling Fan
- Skylights
- Family Room
- Combination Dining and Living Room
- Loft
- Water Views
- Carbon Monoxide Detectors
Kitchen
- Range
- Microwave
- Dishwasher
- Disposal
Flooring
- Wood
- Carpet
Bedrooms and Bathrooms
- 2 Bedrooms
- 2 Potential Bedrooms
- Main Floor Bedroom
- Bathroom on Main Level
- 2 Full Bathrooms
Laundry
- Laundry Room
- Laundry on main level
- Dryer
- Washer
Basement
- Sump Pump
- Crawl Space
Outdoor Features
- Tideland Water Rights
Schools
- Algonquin Road Elementary School
- Fox River Grove Middle School
- Cary-Grove Community High School
Utilities
- Forced Air Heating and Cooling System
- Heating System Uses Natural Gas
- Well
- Water Softener is Owned
Community Details
- Konopaseks Subdivision
Ownership History
Purchase Details
Home Financials for this Owner
Home Financials are based on the most recent Mortgage that was taken out on this home.Purchase Details
Home Financials for this Owner
Home Financials are based on the most recent Mortgage that was taken out on this home.Purchase Details
Purchase Details
Similar Homes in Fox River Grove, IL
Home Values in the Area
Average Home Value in this Area
Purchase History
| Date | Type | Sale Price | Title Company |
|---|---|---|---|
| Warranty Deed | $285,000 | None Listed On Document | |
| Trustee Deed | $159,000 | Heritage Title Co | |
| Warranty Deed | -- | None Available | |
| Warranty Deed | $145,000 | Fidelity National Title |
Mortgage History
| Date | Status | Loan Amount | Loan Type |
|---|---|---|---|
| Open | $222,300 | New Conventional | |
| Previous Owner | $65,314 | Construction | |
| Previous Owner | $144,504 | New Conventional | |
| Previous Owner | $149,625 | New Conventional | |
| Previous Owner | $120,000 | Unknown | |
| Previous Owner | $31,250 | Credit Line Revolving |
Property History
| Date | Event | Price | Change | Sq Ft Price |
|---|---|---|---|---|
| 02/18/2025 02/18/25 | Sold | $285,000 | -1.7% | $224 / Sq Ft |
| 01/18/2025 01/18/25 | Pending | -- | -- | -- |
| 01/16/2025 01/16/25 | For Sale | $289,900 | +82.3% | $228 / Sq Ft |
| 07/15/2016 07/15/16 | Sold | $159,000 | -0.6% | $125 / Sq Ft |
| 06/03/2016 06/03/16 | Pending | -- | -- | -- |
| 06/01/2016 06/01/16 | For Sale | $159,900 | +0.6% | $126 / Sq Ft |
| 05/29/2016 05/29/16 | Off Market | $159,000 | -- | -- |
| 05/21/2016 05/21/16 | For Sale | $159,900 | 0.0% | $126 / Sq Ft |
| 04/27/2016 04/27/16 | For Sale | $159,900 | +0.6% | $126 / Sq Ft |
| 04/26/2016 04/26/16 | Pending | -- | -- | -- |
| 04/25/2016 04/25/16 | Off Market | $159,000 | -- | -- |
| 03/08/2016 03/08/16 | For Sale | $159,900 | -- | $126 / Sq Ft |
Tax History Compared to Growth
Tax History
| Year | Tax Paid | Tax Assessment Tax Assessment Total Assessment is a certain percentage of the fair market value that is determined by local assessors to be the total taxable value of land and additions on the property. | Land | Improvement |
|---|---|---|---|---|
| 2024 | $5,679 | $67,252 | $9,606 | $57,646 |
| 2023 | $5,413 | $60,148 | $8,591 | $51,557 |
| 2022 | $6,379 | $67,844 | $13,837 | $54,007 |
| 2021 | $5,957 | $63,205 | $12,891 | $50,314 |
| 2020 | $5,799 | $60,968 | $12,435 | $48,533 |
| 2019 | $5,618 | $58,354 | $11,902 | $46,452 |
| 2018 | $5,509 | $53,907 | $10,995 | $42,912 |
| 2017 | $5,401 | $50,784 | $10,358 | $40,426 |
| 2016 | $4,669 | $47,631 | $9,715 | $37,916 |
| 2013 | -- | $44,434 | $9,063 | $35,371 |
Agents Affiliated with this Home
-

Seller's Agent in 2025
Dawn Bremer
Keller Williams Success Realty
(847) 456-6334
3 in this area
658 Total Sales
-

Seller Co-Listing Agent in 2025
Michael Adams
Keller Williams Success Realty
(815) 271-2078
1 in this area
17 Total Sales
-

Buyer's Agent in 2025
Salvatore Talluto
Baird Warner
(708) 712-2486
1 in this area
24 Total Sales
-

Seller's Agent in 2016
Paul Dimmick
Keller Williams Success Realty
(847) 664-9868
73 in this area
206 Total Sales
-

Buyer's Agent in 2016
Jeanette Shields
Better Homes and Gardens Real Estate Star Homes
(847) 246-2600
22 Total Sales
Map
Source: Midwest Real Estate Data (MRED)
MLS Number: 12209610
APN: 20-19-154-019
- 1103 Hillcrest Ave
- 1006 Pine St
- 2016 Grove Ln
- 2204 Beach Dr E
- 609 Cary Woods Cir
- 209 Gladys Ave
- 601 Cary Woods Cir
- 727 Old Hunt Rd
- 425 Cary Woods Cir
- 643 Cary Woods Cir
- 422 Cary Woods Cir
- 4 Burning Oak Trail
- 406 Cary Woods Cir
- 9500 Church Rd
- 719 Hunters Way
- 9802 Gallek Rd
- 111 Grace Ln
- 9814 River Bluff Ln
- 422 Lincoln Ave Unit A
- 215 S Northwest Hwy
