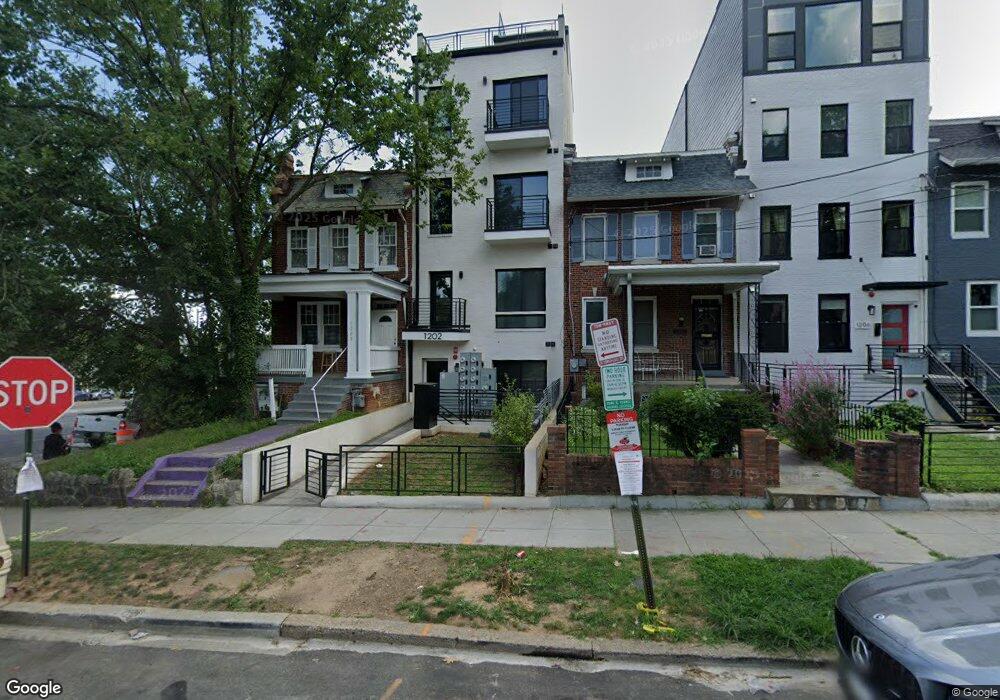1202 Longfellow St NW Unit 5 Washington, DC 20011
16th Street Heights Neighborhood
2
Beds
2
Baths
800
Sq Ft
2,614
Sq Ft Lot
About This Home
This home is located at 1202 Longfellow St NW Unit 5, Washington, DC 20011. 1202 Longfellow St NW Unit 5 is a home located in District of Columbia with nearby schools including John Lewis Elementary School, MacFarland Middle School, and Roosevelt High School @ MacFarland.
Create a Home Valuation Report for This Property
The Home Valuation Report is an in-depth analysis detailing your home's value as well as a comparison with similar homes in the area
Home Values in the Area
Average Home Value in this Area
Tax History Compared to Growth
Map
Nearby Homes
- 1213 Kennedy St NW
- 5551 Illinois Ave NW Unit 202
- 5505 13th St NW
- 939 Longfellow St NW Unit 205
- 936 Madison St NW Unit 103
- 936 Madison St NW Unit 201
- 927 Kennedy St NW Unit 303
- 1301 Longfellow St NW Unit 310
- 921 Kennedy St NW
- 923 Kennedy St NW
- 908 Longfellow St NW
- 1307 Longfellow St NW Unit 10
- 1307 Longfellow St NW Unit 11
- 1303 Kennedy St NW
- 911 Kennedy St NW Unit 4
- 911 Kennedy St NW Unit 12
- 5407 13th St NW
- 5414 13th St NW
- 5723 13th St NW
- 1334 Longfellow St NW
- 1202 Longfellow St NW Unit 7
- 1202 Longfellow St NW
- 1202 Longfellow St NW Unit 8
- 5530 Georgia Ave NW
- 1204 Longfellow St NW
- 1206 Longfellow St NW
- 1206 Longfellow St NW
- 1206 Longfellow St NW Unit 5
- 1206 Longfellow St NW Unit 2
- 1206 Longfellow St NW Unit 1
- 1206 Longfellow St NW Unit 3
- 1208 Longfellow St NW
- 1210 Longfellow St NW
- 1212 Longfellow St NW
- 5522 Georgia Ave NW
- 1214 Longfellow St NW
- 1216 Longfellow St NW
- 1218 Longfellow St NW
- 1220 Longfellow St NW
- 1222 Longfellow St NW
