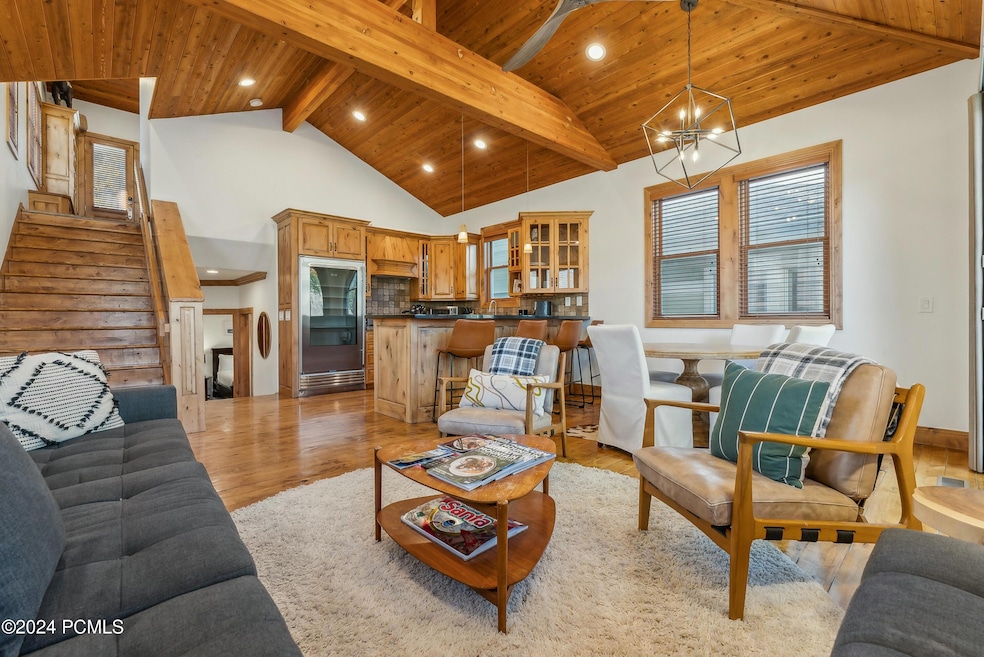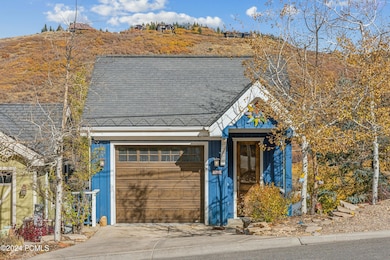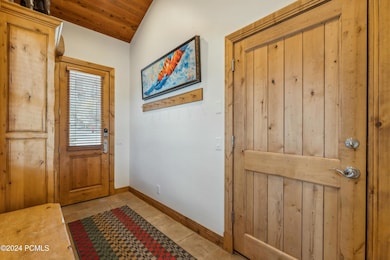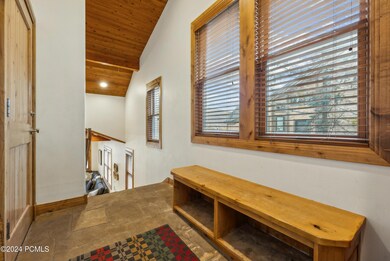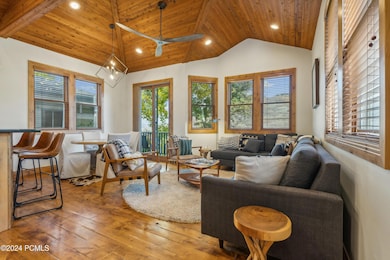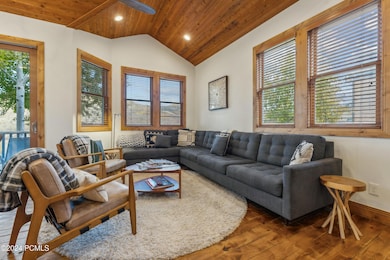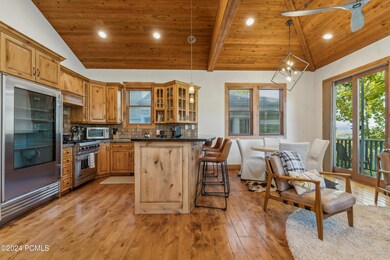1202 Lowell Ave Park City, UT 84060
Highlights
- Views of Ski Resort
- Spa
- Property is near public transit
- McPolin Elementary School Rated A
- Contemporary Architecture
- Vaulted Ceiling
About This Home
Fully furnished for 12 months. Nestled in the heart of Old Town, this exquisite fully furnished single-family home offers an unparalleled blend of luxury and convenience. Spanning 2,354 square feet, the residence features three spacious bedrooms, each with its own en-suite bathroom, including a luxurious owner's suite. Thoughtfully designed with a mix of carpet, tile, and wood flooring, the home boasts a vaulted ceiling, a cozy fireplace, and both a great room and a family room for ample living space. The gourmet kitchen is equipped with premium Viking appliances, perfect for entertaining. Enjoy breathtaking mountain and Old Town views from two private balconies or relax in the hot tub after a day on the slopes. Additional amenities include a laundry room, a one-car garage, extra storage, and forced air with ceiling fans for year-round comfort. Ideally situated, this property is just a four-minute walk to Park City Resort, a seven-minute drive to Deer Valley Resort, and a twelve-minute stroll to the vibrant shops and restaurants of Old Town. This home offers a perfect retreat for those seeking a luxurious mountain lifestyle.
Home Details
Home Type
- Single Family
Est. Annual Taxes
- $20,448
Year Built
- Built in 2002
Lot Details
- 1,742 Sq Ft Lot
- Landscaped
- Sloped Lot
- Front and Back Yard Sprinklers
Parking
- 1 Car Attached Garage
- Garage Door Opener
Property Views
- Ski Resort
- Mountain
Home Design
- Contemporary Architecture
- Mountain Contemporary Architecture
- Wood Frame Construction
- Shingle Roof
- Asphalt Roof
- Wood Siding
Interior Spaces
- 2,354 Sq Ft Home
- Multi-Level Property
- Furnished
- Vaulted Ceiling
- Ceiling Fan
- Gas Fireplace
- Great Room
- Family Room
- Fire and Smoke Detector
Kitchen
- Oven
- Gas Range
- Microwave
- Dishwasher
- Granite Countertops
- Disposal
Flooring
- Wood
- Brick
- Stone
- Marble
Bedrooms and Bathrooms
- 3 Bedrooms | 1 Main Level Bedroom
- Walk-In Closet
- Hydromassage or Jetted Bathtub
Laundry
- Laundry Room
- Stacked Washer and Dryer
Basement
- Walk-Out Basement
- Sump Pump
Outdoor Features
- Spa
- Balcony
- Patio
- Outdoor Gas Grill
Location
- Property is near public transit
- Property is near a bus stop
Utilities
- No Cooling
- Forced Air Heating System
- Heating System Uses Natural Gas
- Natural Gas Connected
- Gas Water Heater
- High Speed Internet
Listing and Financial Details
- Property Available on 7/1/25
- Assessor Parcel Number Sa-288-288-A-9
Community Details
Overview
- Snyders Addition Subdivision
Recreation
- Trails
Pet Policy
- Pets Allowed
Map
Source: Park City Board of REALTORS®
MLS Number: 12501437
APN: SA-288-288-A-9
- 1172 Lowell Ave
- 1150 Empire Ave Unit 56
- 1150 Empire Ave Unit 33
- 1212 Lowell Ave
- 1108 Lowell Ave
- 1212 Empire Ave
- 1063 Empire Ave
- 1216 Rothwell Rd
- 1111 Woodside Ave
- 1063 Lowell Ave Unit 1
- 1246 Rothwell Rd
- 1258 Rothwell Rd
- 1263 Rothwell Rd
- 1125 Park Ave Unit 2
- 1125 Park Ave Unit 1
- 1125 Park Ave Unit 3
- 1269 Rothwell Rd Unit 2
- 1269 Rothwell Rd Unit Share B
- 1150 Empire Ave Unit 42
- 917 Empire Ave
- 1271 Lowell Ave Unit B103
- 1415 Lowell Ave Unit 153
- 1651 Captain Molly Dr
- 402 Park Ave
- 1650 Upper Ironhorse Loop Unit I-4
- 1700 Upper Ironhorse Loop Unit 10
- 249 Woodside Ave
- 238 Norfolk Ave
- 236 Norfolk Ave
- 139 Main St
- 85 King Rd
- 658 Rossie Hill Unit 2
- 1846 Prospector Ave Unit 301
- 1846 Prospector Ave Unit 202
- 2245 Sidewinder Dr Unit 525
- 2245 Sidewinder Dr Unit Modern Park City Condo
- 2350 Lucky John Dr
- 2465 Doc Holiday Dr
