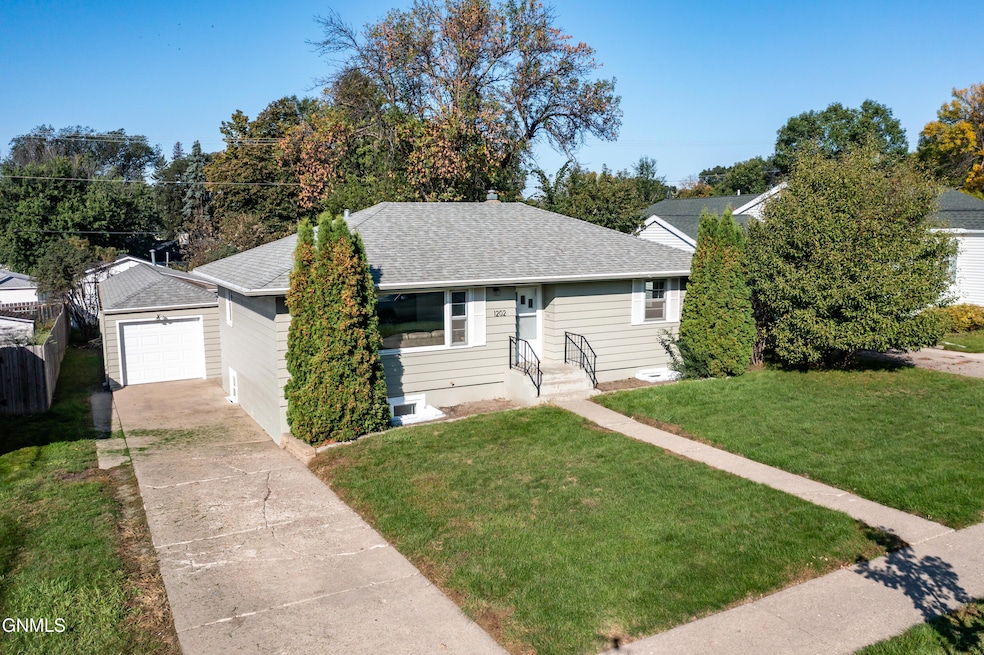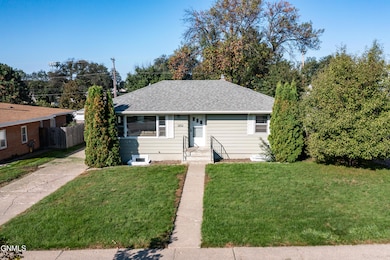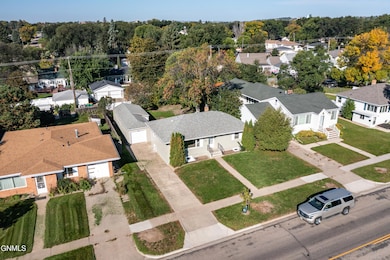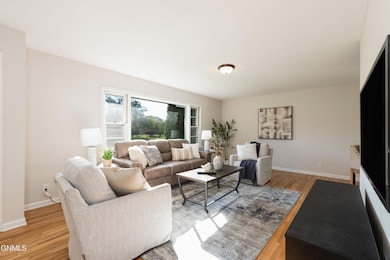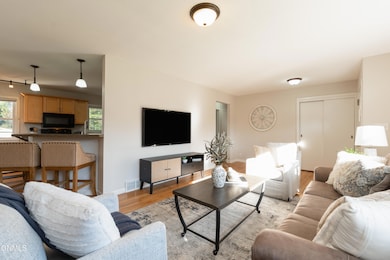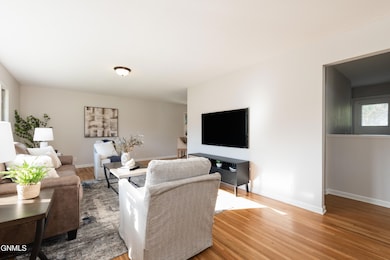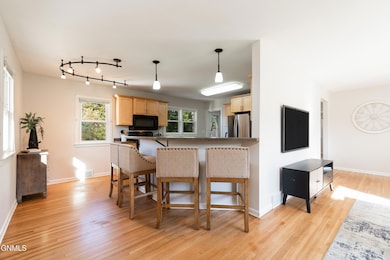1202 N 4th St Bismarck, ND 58501
Capital District NeighborhoodEstimated payment $1,722/month
Highlights
- Ranch Style House
- Wood Flooring
- Patio
- Century High School Rated A
- 2 Car Detached Garage
- Laundry Room
About This Home
Welcome to this centrally located 4-bedroom, 2-bath home that blends updates with convenience. Inside, you'll appreciate the fresh feel of recently updated kitchen cabinets, flooring, and paint throughout, giving the home a modern touch. The spacious layout provides room for both daily living and entertaining. Step outside to enjoy the fenced-in yard—perfect for pets, play, or private gatherings—with the added bonus of alley access. A large detached 2-stall garage offers plenty of space for vehicles, storage, or projects. With its prime location close to schools, parks, shopping, and dining, this home offers both comfort and accessibility. Don't miss your chance to make it yours!
Home Details
Home Type
- Single Family
Est. Annual Taxes
- $2,608
Year Built
- Built in 1950
Lot Details
- 8,398 Sq Ft Lot
- Lot Dimensions are 60x70
- Landscaped
- Level Lot
Parking
- 2 Car Detached Garage
- Lighted Parking
Home Design
- Ranch Style House
- Asphalt Roof
- Concrete Perimeter Foundation
- Masonite
Interior Spaces
- Finished Basement
- Basement Fills Entire Space Under The House
Kitchen
- Range
- Microwave
- Dishwasher
Flooring
- Wood
- Carpet
- Vinyl
Bedrooms and Bathrooms
- 4 Bedrooms
Laundry
- Laundry Room
- Dryer
Outdoor Features
- Patio
Schools
- Northridge Elementary School
- Horizon Middle School
- Century High School
Utilities
- Forced Air Heating and Cooling System
- Heating System Uses Natural Gas
Listing and Financial Details
- Assessor Parcel Number 0300-002-050
Map
Home Values in the Area
Average Home Value in this Area
Tax History
| Year | Tax Paid | Tax Assessment Tax Assessment Total Assessment is a certain percentage of the fair market value that is determined by local assessors to be the total taxable value of land and additions on the property. | Land | Improvement |
|---|---|---|---|---|
| 2024 | $3,520 | $104,800 | $25,000 | $79,800 |
| 2023 | $3,388 | $104,800 | $25,000 | $79,800 |
| 2022 | $3,277 | $106,550 | $25,000 | $81,550 |
| 2021 | $3,231 | $99,550 | $23,000 | $76,550 |
| 2020 | $2,779 | $95,700 | $23,000 | $72,700 |
| 2019 | $2,515 | $91,150 | $0 | $0 |
| 2018 | $1,835 | $91,150 | $23,000 | $68,150 |
| 2017 | $1,725 | $91,150 | $23,000 | $68,150 |
| 2016 | $1,725 | $91,150 | $18,000 | $73,150 |
| 2014 | -- | $81,150 | $0 | $0 |
Property History
| Date | Event | Price | List to Sale | Price per Sq Ft |
|---|---|---|---|---|
| 11/04/2025 11/04/25 | Price Changed | $284,900 | -3.4% | $138 / Sq Ft |
| 10/22/2025 10/22/25 | Price Changed | $294,900 | -1.7% | $142 / Sq Ft |
| 10/01/2025 10/01/25 | Price Changed | $299,900 | -4.8% | $145 / Sq Ft |
| 09/25/2025 09/25/25 | For Sale | $314,900 | -- | $152 / Sq Ft |
Purchase History
| Date | Type | Sale Price | Title Company |
|---|---|---|---|
| Personal Reps Deed | $148,000 | None Available |
Source: Bismarck Mandan Board of REALTORS®
MLS Number: 4021961
APN: 0300-002-050
- 1025 N 4th St
- 1317 Mohawk St
- 1014 N 5th St
- 1002 N 2nd St Unit 1002 N. 2nd St.
- 1120 N Mandan St
- 930 N 6th St
- 106 Cherokee Ave
- 825 N 2nd St
- 1000 N 9th St
- 1015 N 9th St
- 702 N 4th St
- 705 N 1st St
- 1807 Assumption Dr
- 909 East Ave E
- 1002 F Ave E
- 604 N 3rd St
- 1120 N 12th St Unit 9
- 413 B E
- 1510 N 13th St
- 1919 Assumption Dr
- 125 E Arikara Ave
- 500 N 3rd St
- 630 E Main Ave
- 2000 N 16th St
- 406 N 14th St Unit 4
- 2027 N 16th St
- 2821 Ithaca Dr
- 1902 E Avenue D Unit 1902 and a half
- 418 W Apollo Ave
- 1030 Summit Blvd Unit Retterath Rentals
- 2208 E Divide Ave Unit 8
- 2835 Hawken St
- 1920-1930 E Capitol Ave
- 207 E Arbor Ave
- 580 Brandon Place
- 3635 Valcartier St
- 1101 Westwood St
- 3540 N 19th St
- 119 Georgia St
- 4201 Montreal St
