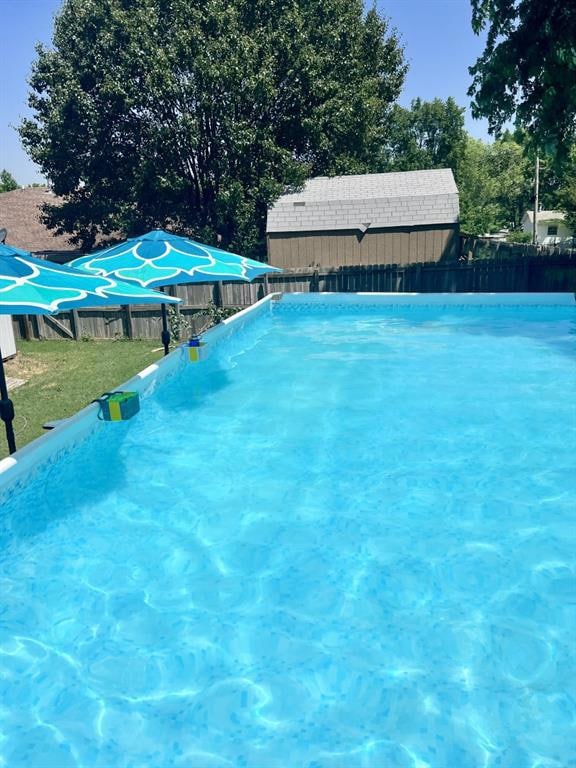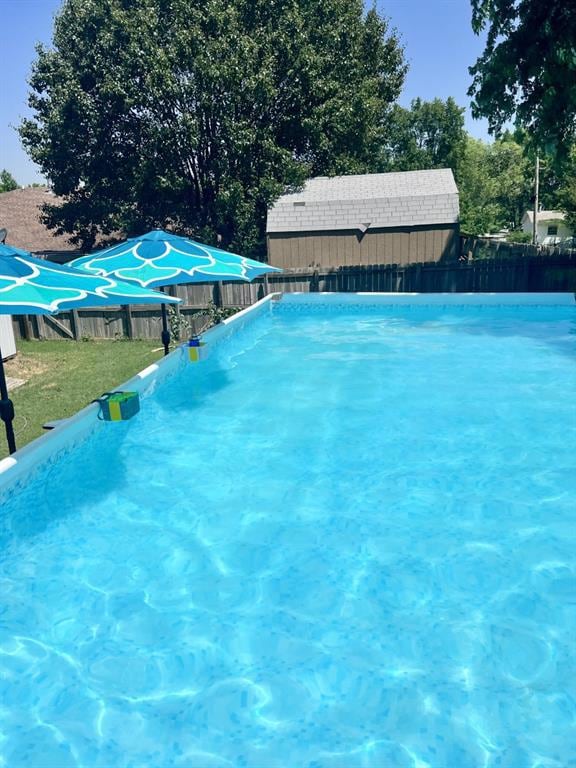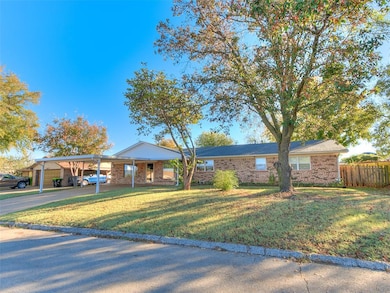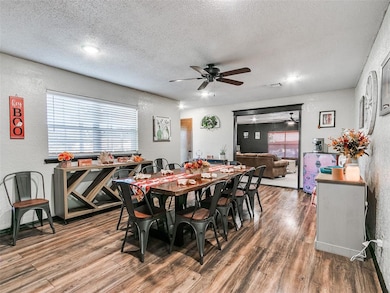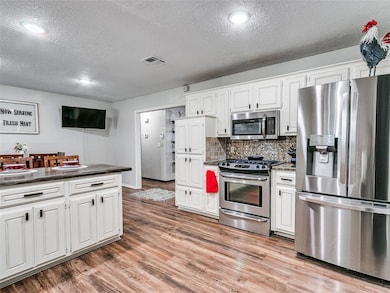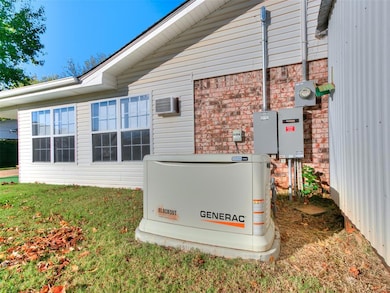
1202 N 8th Ave Purcell, OK 73080
Estimated payment $1,719/month
Highlights
- Outdoor Pool
- Contemporary Architecture
- Whirlpool Bathtub
- Purcell Elementary School Rated A-
- Wood Flooring
- Covered Patio or Porch
About This Home
Welcome to this charming home, filled with custom touches and thoughtful upgrades! Nestled on an oversized lot, this property offers walk-in closets in every bedroom, while the primary suite is a true retreat with oversized counter space, and an updated shower for ultimate relaxation. The heart of this home features a brand-new fully upgraded electrical panel and a full-home natural gas generator, ensuring comfort and convenience year-round. Step outside and enjoy the private pool and hot tub, perfect for entertaining or relaxing. Inside, you’ll find remodeled bathrooms, new blinds, LED lighting, a spacious pantry, and upgraded ceiling fans throughout. The dining room features a beautiful wood shelf, and the hot tub room boasts fresh carpet and an AC unit for added comfort. Located within walking distance of the elementary school, library, and just minutes from the new SSM and Norman Regional facilities, this home is ideally situated in a vibrant community. Enjoy easy access to Purcell Lake’s events and the revitalized downtown, while peace of mind comes from the nearby fire and police departments. Stay connected with OEC fiber internet. Extras include a Blink camera system, Ring security system, gas fireplace, and a smart front door lock. With its modern upgrades and inviting spaces, this home is perfect for making memories. Schedule your visit today and fall in love!
Home Details
Home Type
- Single Family
Est. Annual Taxes
- $2,895
Year Built
- Built in 1980
Lot Details
- 0.26 Acre Lot
- Interior Lot
Home Design
- Contemporary Architecture
- Slab Foundation
- Brick Frame
- Composition Roof
Interior Spaces
- 2,467 Sq Ft Home
- 1-Story Property
- Ceiling Fan
- Free Standing Fireplace
- Laundry Room
Kitchen
- Built-In Oven
- Electric Oven
- Built-In Range
- Dishwasher
Flooring
- Wood
- Carpet
- Tile
Bedrooms and Bathrooms
- 4 Bedrooms
- 3 Full Bathrooms
- Whirlpool Bathtub
Pool
- Outdoor Pool
- Vinyl Pool
- Spa
Outdoor Features
- Covered Patio or Porch
Schools
- Purcell Elementary School
- Purcell Intermediate School
- Purcell High School
Utilities
- Central Heating and Cooling System
- Power Generator
Listing and Financial Details
- Legal Lot and Block 6 / 2
Map
Home Values in the Area
Average Home Value in this Area
Tax History
| Year | Tax Paid | Tax Assessment Tax Assessment Total Assessment is a certain percentage of the fair market value that is determined by local assessors to be the total taxable value of land and additions on the property. | Land | Improvement |
|---|---|---|---|---|
| 2024 | $2,895 | $27,652 | $2,530 | $25,122 |
| 2023 | $2,895 | $28,050 | $2,090 | $25,960 |
| 2022 | $1,474 | $14,725 | $1,675 | $13,050 |
| 2021 | $1,445 | $14,296 | $1,650 | $12,646 |
| 2020 | $1,387 | $13,880 | $1,650 | $12,230 |
| 2019 | $1,367 | $13,475 | $1,650 | $11,825 |
| 2018 | $1,313 | $13,083 | $1,650 | $11,433 |
| 2017 | $1,243 | $12,702 | $1,650 | $11,052 |
| 2016 | $1,218 | $12,332 | $1,650 | $10,682 |
| 2015 | $1,238 | $12,335 | $1,650 | $10,685 |
| 2014 | $1,227 | $12,347 | $1,650 | $10,697 |
Property History
| Date | Event | Price | Change | Sq Ft Price |
|---|---|---|---|---|
| 06/24/2025 06/24/25 | Price Changed | $269,999 | -1.8% | $109 / Sq Ft |
| 05/26/2025 05/26/25 | For Sale | $274,999 | +7.8% | $111 / Sq Ft |
| 07/01/2022 07/01/22 | Sold | $255,000 | +2.0% | $106 / Sq Ft |
| 05/09/2022 05/09/22 | Pending | -- | -- | -- |
| 05/05/2022 05/05/22 | For Sale | $249,950 | -- | $104 / Sq Ft |
Purchase History
| Date | Type | Sale Price | Title Company |
|---|---|---|---|
| Warranty Deed | $255,000 | First American Title | |
| Warranty Deed | $150,000 | None Available |
Mortgage History
| Date | Status | Loan Amount | Loan Type |
|---|---|---|---|
| Open | $250,381 | FHA | |
| Previous Owner | $134,772 | New Conventional | |
| Previous Owner | $154,516 | FHA | |
| Previous Owner | $149,900 | Seller Take Back |
Similar Homes in Purcell, OK
Source: MLSOK
MLS Number: 1171038
APN: 0HHA00002006000000
- 0000 N Green Ave
- 0 N Green Ave
- 1613 N Judy St
- 420 W Lincoln St
- 410 W Pierce St
- 933 Luglena Ln
- 1096 Southridge Dr
- 515 W Jackson St
- 826 N 4th Ave
- 610 N 6th Ave
- 302 W Harrison St
- 1064 Westbrook Blvd
- 1060 Westbrook Blvd
- Rc Mitchell Plan at Southbrook
- Rc Cooper Plan at Southbrook
- Rc Keswick Plan at Southbrook
- RC Ridgeland Plan at Southbrook
- RC Tucson Plan at Southbrook
- Rc Chelsey Plan at Southbrook
- Rc Guthrie Plan at Southbrook
- 210 E Beech St
- 509 SE 6th St
- 12571 Us Highway 77 Unit 101
- 1317 Granite Ln
- 644 Laurel Grove
- 561 Grand Sycamore Dr
- 203 Lyla Glen Dr
- 479 Cherrybark Dr
- 526 Cherrybark Dr
- 305 S 5th St Unit a
- 305 S 5th St Unit B
- 603 N 8th St
- 1104 Meadow Lake Dr
- 900 Aspen Ct Unit 904
- 1015 N 5th St
- 400 Bent Tree Rd
- 316 Woodbriar Rd
- 1401 N 8th St
- 1314 Travertine Place
- 4402 12th Ave SE
