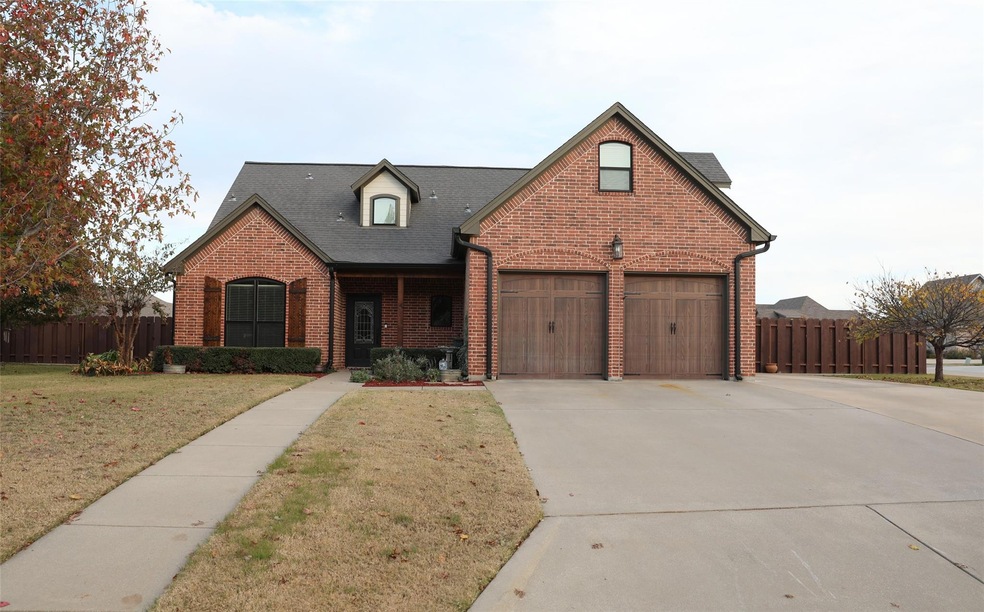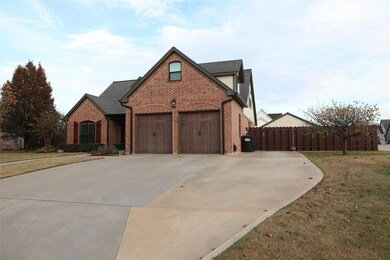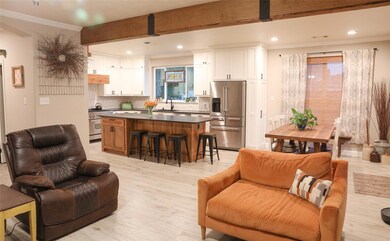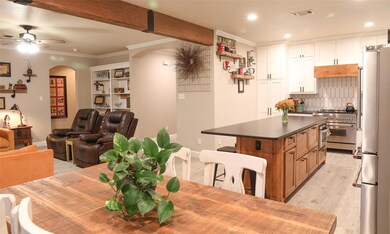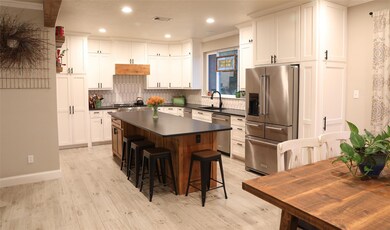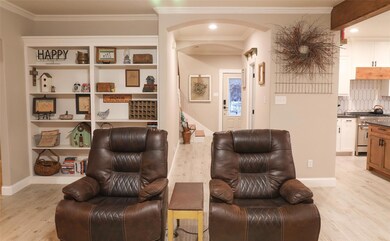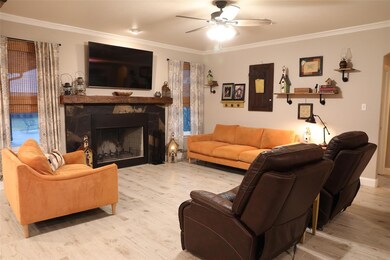
1202 Nortman Dr Gainesville, TX 76240
Highlights
- Open Floorplan
- Great Room with Fireplace
- 2 Car Attached Garage
- Lindsay Elementary School Rated A-
- Granite Countertops
- Eat-In Kitchen
About This Home
As of April 2025Welcome to your dream home! Located in Nortman Estates, this beautifully remodeled property offers an unparalleled blend of style, comfort, and functionality. Every detail has been thoughtfully designed to create the perfect space for living and entertaining. The home features four spacious bedrooms, including a luxurious master suite with a spa-like shower and soaking bathtub. Three additional upstairs bedrooms share a convenient Jack-and-Jill bathroom. A private downstairs office ensures a quiet space for work or study. The chef’s kitchen is a showstopper, boasting top-of-the-line appliances, including a gas range and ice maker. The large island provides ample space for meal preparation and entertaining, making it the heart of the home. Cozy up by the fireplace in the inviting living space that is perfect for hosting family and friends. Step outside to a beautifully landscaped backyard designed for relaxation and entertainment. Gather around the fireplace to watch your favorite game or sit by the fire pit to enjoy friends and family. The 600 sq. ft. detached workshop and bonus space is perfect for a gym, craft room, game room, potential pool house or additional office space. Completely renovated in 2022, this home combines modern finishes with timeless charm. Conveniently located in the highly sought-after Lindsay ISD, it offers both comfort and practicality. Don’t miss your chance to own this incredible home. Schedule a showing today and fall in love with everything it has to offer!
Last Agent to Sell the Property
PREMIERE REAL ESTATE Brokerage Phone: 940-665-8921 License #0720992 Listed on: 12/09/2024
Home Details
Home Type
- Single Family
Est. Annual Taxes
- $7,592
Year Built
- Built in 2006
Parking
- 2 Car Attached Garage
- 2 Carport Spaces
Interior Spaces
- 2,757 Sq Ft Home
- 2-Story Property
- Open Floorplan
- Wood Burning Fireplace
- Fireplace With Gas Starter
- Great Room with Fireplace
- 3 Fireplaces
Kitchen
- Eat-In Kitchen
- Built-In Gas Range
- Microwave
- Ice Maker
- Dishwasher
- Kitchen Island
- Granite Countertops
Bedrooms and Bathrooms
- 4 Bedrooms
- Walk-In Closet
Outdoor Features
- Outdoor Fireplace
- Fire Pit
Schools
- Lindsay Elementary School
- Lindsay High School
Additional Features
- 0.4 Acre Lot
- Central Heating and Cooling System
Community Details
- Nortman Estates Subdivision
Listing and Financial Details
- Tax Lot 20
- Assessor Parcel Number 67795
Ownership History
Purchase Details
Home Financials for this Owner
Home Financials are based on the most recent Mortgage that was taken out on this home.Purchase Details
Home Financials for this Owner
Home Financials are based on the most recent Mortgage that was taken out on this home.Purchase Details
Similar Homes in Gainesville, TX
Home Values in the Area
Average Home Value in this Area
Purchase History
| Date | Type | Sale Price | Title Company |
|---|---|---|---|
| Deed | $515,000 | None Listed On Document | |
| Deed | $515,000 | None Listed On Document | |
| Vendors Lien | -- | Howeth Title Company | |
| Warranty Deed | -- | -- |
Mortgage History
| Date | Status | Loan Amount | Loan Type |
|---|---|---|---|
| Open | $515,000 | VA | |
| Closed | $515,000 | VA | |
| Previous Owner | $345,000 | New Conventional | |
| Previous Owner | $273,700 | VA | |
| Previous Owner | $165,000 | New Conventional |
Property History
| Date | Event | Price | Change | Sq Ft Price |
|---|---|---|---|---|
| 04/25/2025 04/25/25 | Sold | -- | -- | -- |
| 12/09/2024 12/09/24 | For Sale | $579,900 | -- | $210 / Sq Ft |
Tax History Compared to Growth
Tax History
| Year | Tax Paid | Tax Assessment Tax Assessment Total Assessment is a certain percentage of the fair market value that is determined by local assessors to be the total taxable value of land and additions on the property. | Land | Improvement |
|---|---|---|---|---|
| 2024 | $6,633 | $486,409 | $70,000 | $416,409 |
| 2023 | $7,310 | $381,992 | $50,000 | $349,805 |
| 2022 | $6,602 | $369,342 | $50,000 | $319,342 |
| 2021 | $7,067 | $315,695 | $50,000 | $265,695 |
| 2020 | $6,981 | $307,923 | $50,000 | $257,923 |
| 2019 | $6,869 | $303,074 | $35,000 | $268,074 |
| 2018 | $6,289 | $275,812 | $35,000 | $240,812 |
| 2017 | $5,614 | $261,067 | $35,000 | $226,067 |
| 2015 | $5,063 | $237,564 | $35,000 | $202,564 |
| 2014 | $5,063 | $235,410 | $35,000 | $200,410 |
Agents Affiliated with this Home
-
Jennifer Fogle
J
Seller's Agent in 2025
Jennifer Fogle
PREMIERE REAL ESTATE
(940) 736-6110
48 Total Sales
-
Misty Schmitz

Buyer's Agent in 2025
Misty Schmitz
TIERRA REAL ESTATE
(940) 736-0548
294 Total Sales
Map
Source: North Texas Real Estate Information Systems (NTREIS)
MLS Number: 20793864
APN: 67795
- 1218 Walter St
- TBD County Road 3624 Rd
- 516 Henry St
- 318 E 4th St
- 201 Bailey Ranch Dr
- 113 Bailey Ranch Dr
- 503 John Junior Dr
- 105 Mustang Dr
- 104 Bailey Ranch Dr
- 000 Us 82
- 122 E 2nd St
- 231 Hickory St
- 11 County Road 3631
- 32 County Road 3632
- LOT 51 County Road 3643
- 1067 County Road 438
- 0000 County Road 301
- 665 County Road 405
- 13001 Farm To Market Road 1201
- TBD Columbine Dr
