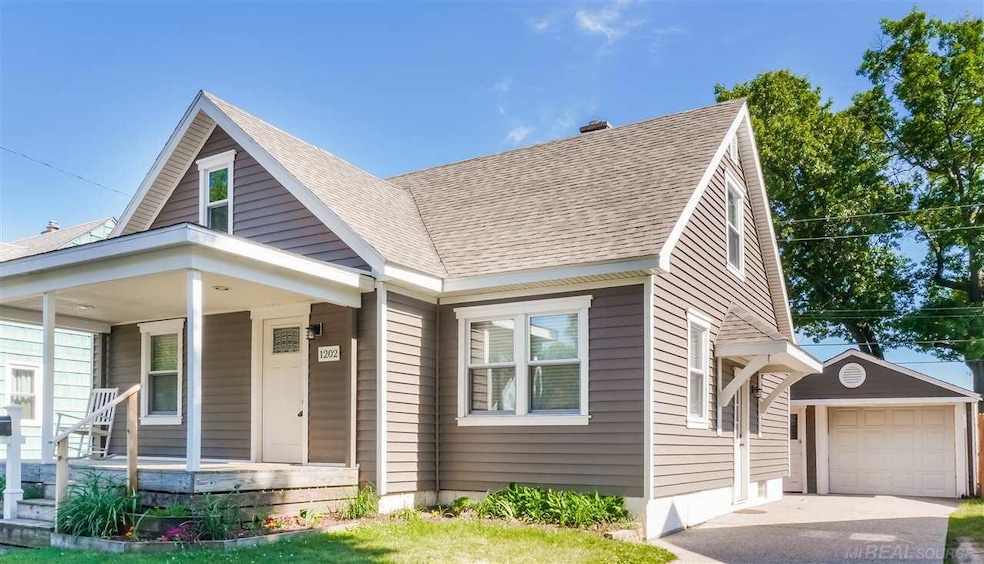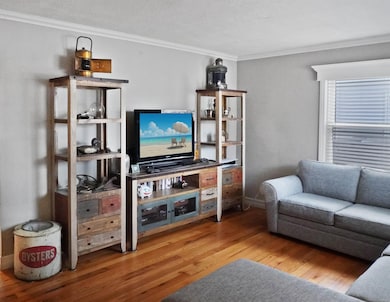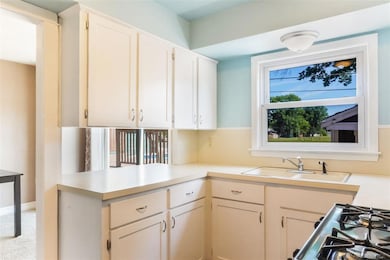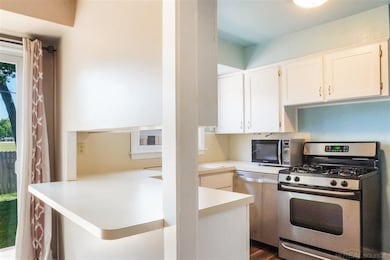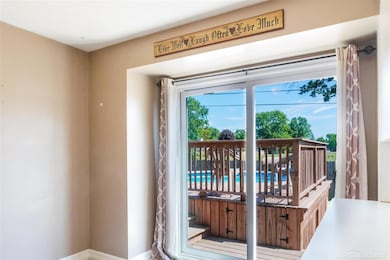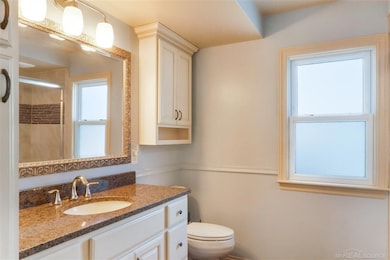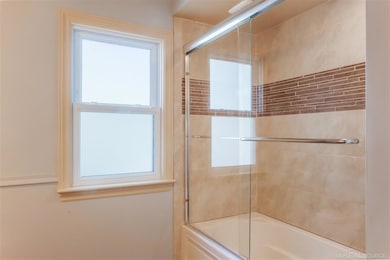1202 Palmer Ct Port Huron, MI 48060
Estimated payment $1,192/month
Highlights
- Above Ground Pool
- Vaulted Ceiling
- Main Floor Bedroom
- Deck
- Wood Flooring
- Bonus Room
About This Home
Modern appointments meet rock solid 1940's craftsmanship in this smart, shaker-inspired 3 bedroom, 2 full bath bungaloo. You will enjoy professionally refinished original Red Oak flooring throughout the effortless floor plan that sweeps you out onto your private deck overlooking your private pool. Open the gate of your fenced-in back yard to reveal the spacious grounds of the park beyond, or tiptoe upstairs to enjoy your own private vaulted-ceiling bedroom retreat, sitting room and extra walk-in closet with a window to the sunshine outside. You will also appreciate the partially finished, dry basement with additional full bath and a steel and concrete reinforced storm shelter for safety and additional storage. All appliances stay. Everything you need is here. Take a bike ride to the beach just a few blocks away. You are home. [UPDATES INCLUDE: ORIGINAL RED OAK FLOORING PROFESSIONAL RESTORED 2021, NEW TILE IN KITCHEN 2021, NEW VINYL FLOORING IN BASEMENT AND BASEMENT STAIRS 2021, NEW GUTTERS AND GUTTER GUARDS 2021, NEW WATER HEATER 2025] [Inspire M2 Professional Home Gym with Leg Press and some furniture are negotiable. Listing Agent is seller. Sale contingent on seller closing on the home they are currently in the process of purchasing].
Home Details
Home Type
- Single Family
Est. Annual Taxes
Year Built
- Built in 1948
Lot Details
- 5,227 Sq Ft Lot
- Lot Dimensions are 50x100
- Fenced Yard
Parking
- 1 Car Detached Garage
Home Design
- Bungalow
- Vinyl Siding
Interior Spaces
- 1.5-Story Property
- Vaulted Ceiling
- Living Room
- Bonus Room
- Wood Flooring
- Basement
Kitchen
- Oven or Range
- Dishwasher
- Disposal
Bedrooms and Bathrooms
- 3 Bedrooms
- Main Floor Bedroom
- 2 Full Bathrooms
Laundry
- Dryer
- Washer
Pool
- Above Ground Pool
- Outdoor Pool
Outdoor Features
- Deck
- Porch
Utilities
- Forced Air Heating and Cooling System
- Heating System Uses Natural Gas
- Gas Water Heater
Community Details
- Lafayette Plat Subdivision
Listing and Financial Details
- Assessor Parcel Number 74-06-464-0049-000
Map
Home Values in the Area
Average Home Value in this Area
Tax History
| Year | Tax Paid | Tax Assessment Tax Assessment Total Assessment is a certain percentage of the fair market value that is determined by local assessors to be the total taxable value of land and additions on the property. | Land | Improvement |
|---|---|---|---|---|
| 2025 | $4,118 | $89,100 | $0 | $0 |
| 2024 | $3,716 | $81,800 | $0 | $0 |
| 2023 | $3,519 | $72,600 | $0 | $0 |
| 2022 | $3,636 | $57,500 | $0 | $0 |
| 2021 | $2,326 | $54,000 | $0 | $0 |
| 2020 | $2,353 | $51,900 | $51,900 | $0 |
| 2019 | $1,623 | $45,300 | $0 | $0 |
| 2018 | $1,587 | $45,300 | $0 | $0 |
| 2017 | $1,417 | $41,200 | $0 | $0 |
| 2016 | $1,818 | $41,200 | $0 | $0 |
| 2015 | $1,784 | $36,600 | $36,600 | $0 |
| 2014 | $1,784 | $33,300 | $33,300 | $0 |
| 2013 | -- | $32,600 | $0 | $0 |
Property History
| Date | Event | Price | List to Sale | Price per Sq Ft | Prior Sale |
|---|---|---|---|---|---|
| 11/07/2025 11/07/25 | Pending | -- | -- | -- | |
| 11/04/2025 11/04/25 | For Sale | $179,900 | +15.6% | $133 / Sq Ft | |
| 10/29/2021 10/29/21 | Sold | $155,650 | -8.4% | $115 / Sq Ft | View Prior Sale |
| 07/08/2021 07/08/21 | Pending | -- | -- | -- | |
| 07/07/2021 07/07/21 | For Sale | $169,900 | +21.4% | $126 / Sq Ft | |
| 09/23/2019 09/23/19 | Sold | $139,900 | 0.0% | $127 / Sq Ft | View Prior Sale |
| 08/03/2019 08/03/19 | Pending | -- | -- | -- | |
| 07/25/2019 07/25/19 | For Sale | $139,900 | -- | $127 / Sq Ft |
Purchase History
| Date | Type | Sale Price | Title Company |
|---|---|---|---|
| Warranty Deed | -- | None Listed On Document | |
| Warranty Deed | $155,650 | Ata National Title Group | |
| Warranty Deed | $139,900 | Liberty Title | |
| Warranty Deed | $62,000 | Attorney | |
| Interfamily Deed Transfer | -- | Huron Title Company |
Mortgage History
| Date | Status | Loan Amount | Loan Type |
|---|---|---|---|
| Previous Owner | $142,907 | VA | |
| Previous Owner | $60,877 | FHA |
Source: Michigan Multiple Listing Service
MLS Number: 50193168
APN: 06-464-0049-000
- 3117 Stone St
- 2913 11th Ave
- 1434 Schumaker St
- 1218 Garfield St
- 2927 Cooper Ave
- 3214 Poplar St
- 1020 Sanborn St
- 3321 Stone St
- 3131 W Woodland Dr
- 3031 Conger St
- 2400 Walnut St
- 1424 Hazelwood Ln
- 2400 Stone St Unit 2414
- 2419 Cherry St
- 3455 Gratiot Ave
- 909 Elmwood St
- 3208 Mount Vernon Rd
- 2835 17th Ave
- 2431 Armour St
- 2812 19th Ave
