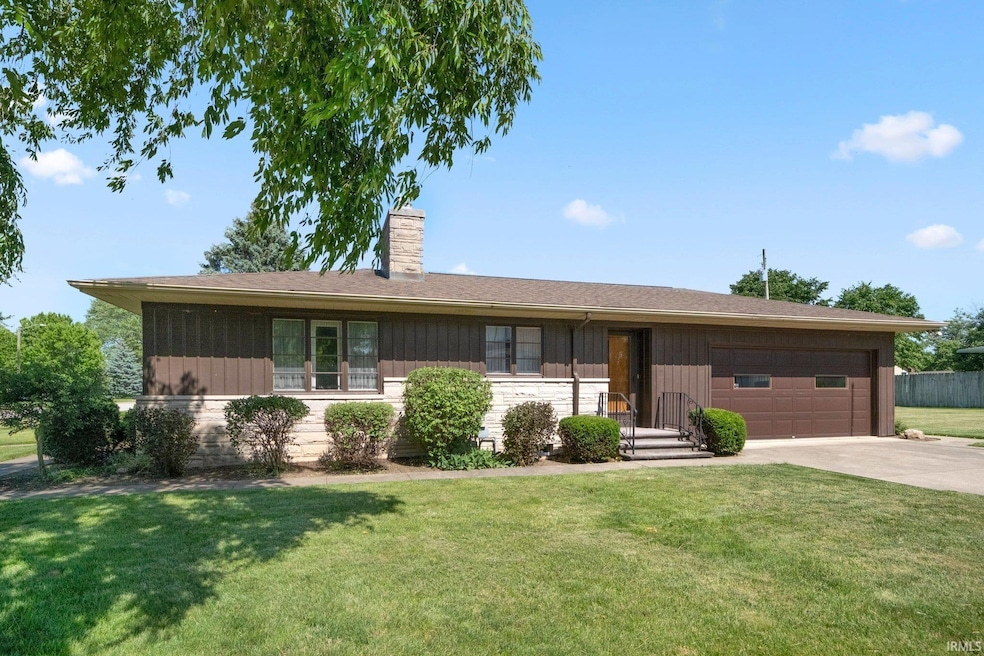
1202 Park Ave New Haven, IN 46774
Highlights
- Primary Bedroom Suite
- Living Room with Fireplace
- Backs to Open Ground
- Open Floorplan
- Ranch Style House
- 4-minute walk to Schnelker Park
About This Home
As of July 2025Extremely well maintained one owner custom built home. Rec room in basement with fireplace and a wet bar. Poorman's installed two top of the line Trane high efficiency GFA/CA systems with humidifier in 2019 for maximum efficiency and comfort. New gas water heater. Two masonry fireplaces with gas logs in living room and stainless chimney caps. Oversized 2 car attached heated garage with 18' wide garage door. The limestone and aluminum exterior is nearly maintenace free with aluminum soffits , fascia and gutters. Orginal custom Grabill soild wood maple cabinets are in beautiful condition. The eat in kitchen features a unique curved wall. Bright , Yet cozy sunroom. Great location and neighhood handy to 469, Schools, restaurants and shopping. Removable handicapped ramps.
Last Agent to Sell the Property
RE/MAX Results Brokerage Phone: 260-466-8898 Listed on: 06/27/2025

Home Details
Home Type
- Single Family
Est. Annual Taxes
- $2,140
Year Built
- Built in 1961
Lot Details
- 0.31 Acre Lot
- Lot Dimensions are 97 x 140
- Backs to Open Ground
- Corner Lot
Parking
- 2 Car Attached Garage
- Garage Door Opener
- Driveway
Home Design
- Ranch Style House
- Slab Foundation
- Poured Concrete
- Shingle Roof
- Asphalt Roof
- Limestone
Interior Spaces
- Open Floorplan
- Wet Bar
- Built-in Bookshelves
- Built-In Features
- Woodwork
- Wood Burning Fireplace
- Gas Log Fireplace
- Triple Pane Windows
- Entrance Foyer
- Living Room with Fireplace
- 2 Fireplaces
- Formal Dining Room
- Intercom
Kitchen
- Eat-In Kitchen
- Electric Oven or Range
- Laminate Countertops
- Utility Sink
- Disposal
Flooring
- Carpet
- Vinyl
Bedrooms and Bathrooms
- 3 Bedrooms
- Primary Bedroom Suite
- Double Vanity
- Bathtub with Shower
- Separate Shower
Laundry
- Laundry Chute
- Electric Dryer Hookup
Attic
- Storage In Attic
- Pull Down Stairs to Attic
Partially Finished Basement
- Fireplace in Basement
- 1 Bathroom in Basement
Schools
- New Haven Elementary And Middle School
- New Haven High School
Utilities
- Multiple cooling system units
- Forced Air Heating and Cooling System
- SEER Rated 13+ Air Conditioning Units
- Multiple Heating Units
- High-Efficiency Furnace
- Heating System Uses Gas
- Cable TV Available
Additional Features
- Energy-Efficient HVAC
- Patio
- Suburban Location
Community Details
- Schrages Subdivision
Listing and Financial Details
- Assessor Parcel Number 02-13-12-331-001.000-041
Ownership History
Purchase Details
Home Financials for this Owner
Home Financials are based on the most recent Mortgage that was taken out on this home.Purchase Details
Similar Homes in New Haven, IN
Home Values in the Area
Average Home Value in this Area
Purchase History
| Date | Type | Sale Price | Title Company |
|---|---|---|---|
| Deed | -- | Meridian Title | |
| Quit Claim Deed | -- | None Listed On Document |
Mortgage History
| Date | Status | Loan Amount | Loan Type |
|---|---|---|---|
| Open | $152,000 | New Conventional |
Property History
| Date | Event | Price | Change | Sq Ft Price |
|---|---|---|---|---|
| 07/25/2025 07/25/25 | Sold | $242,000 | 0.0% | $158 / Sq Ft |
| 07/01/2025 07/01/25 | Pending | -- | -- | -- |
| 06/27/2025 06/27/25 | For Sale | $241,900 | -- | $158 / Sq Ft |
Tax History Compared to Growth
Tax History
| Year | Tax Paid | Tax Assessment Tax Assessment Total Assessment is a certain percentage of the fair market value that is determined by local assessors to be the total taxable value of land and additions on the property. | Land | Improvement |
|---|---|---|---|---|
| 2024 | $1,633 | $210,400 | $24,900 | $185,500 |
| 2023 | $1,633 | $167,600 | $24,900 | $142,700 |
| 2022 | $1,624 | $162,400 | $24,900 | $137,500 |
| 2021 | $1,388 | $138,800 | $24,900 | $113,900 |
| 2020 | $1,258 | $125,300 | $24,900 | $100,400 |
| 2019 | $1,194 | $118,900 | $24,900 | $94,000 |
| 2018 | $1,130 | $112,500 | $24,900 | $87,600 |
| 2017 | $1,094 | $108,900 | $24,900 | $84,000 |
| 2016 | $1,080 | $108,000 | $24,900 | $83,100 |
| 2014 | $1,076 | $107,600 | $24,900 | $82,700 |
| 2013 | $1,077 | $107,700 | $24,900 | $82,800 |
Agents Affiliated with this Home
-
Neil Federspiel

Seller's Agent in 2025
Neil Federspiel
RE/MAX
(260) 466-8898
5 in this area
122 Total Sales
-
Cindy Garrett

Buyer's Agent in 2025
Cindy Garrett
CENTURY 21 Bradley Realty, Inc
(260) 633-0888
3 in this area
74 Total Sales
Map
Source: Indiana Regional MLS
MLS Number: 202524789
APN: 02-13-12-331-001.000-041
- 822 Park Ave
- 8788 Landin Breeze Dr
- 1201 Canal St
- 630 High St
- 802 Main St
- 9516 Elk Grove Ct
- 2427 Valley Creek Run
- 1530 Glencoe Blvd
- 718 Center St
- 527 South St
- 430 Lincoln Hwy E
- 1728 N Tyland Blvd
- 1513 Tartan Ln
- 1635 Green Rd
- 1710 Richfield Dr
- 1321 Lost Lock Way
- 1717 E Macgregor Dr
- 928 Straford Rd
- 9925 N Country Knoll
- 3583 Canal Square Dr






