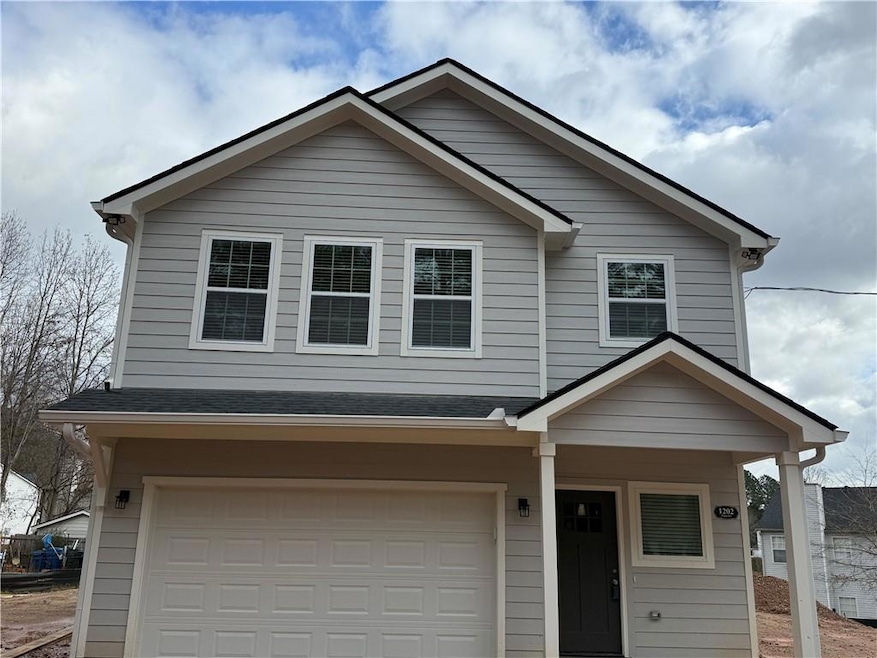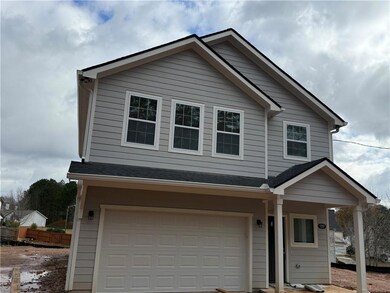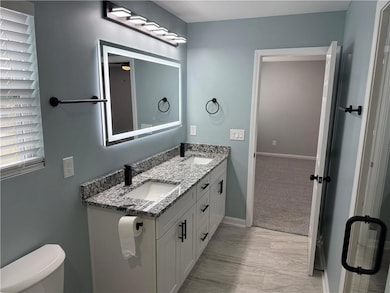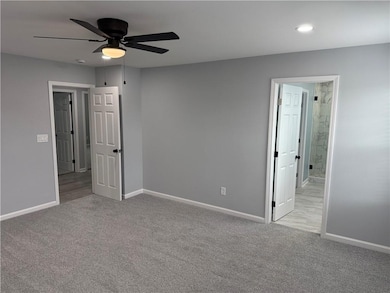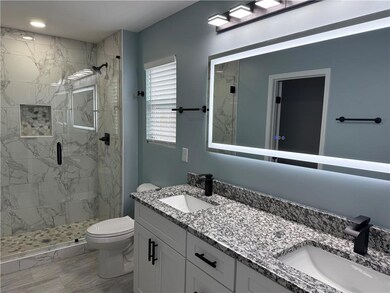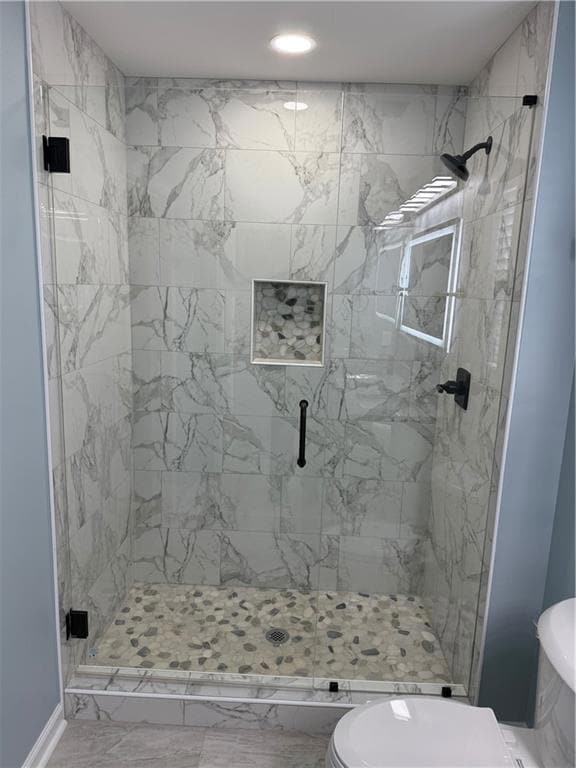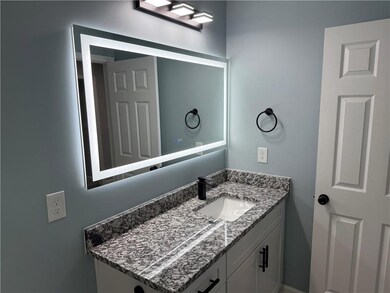1202 Pisgah Rd SW Austell, GA 30168
Estimated payment $1,918/month
Highlights
- Open-Concept Dining Room
- ENERGY STAR Certified Homes
- Stone Countertops
- Sitting Area In Primary Bedroom
- A-Frame Home
- White Kitchen Cabinets
About This Home
Brand new construction in the heart of Mableton Cobb County, with Austell address that combines modern design with functional living. Open concept layout with chef dream kitchen. This kitchen is the showpiece of the home, featuring a stunning island, sleek slow close white cabinets. Granite countertops, Samsung stainless steel appliances. 3 bedrooms and 2 baths upstairs, each bathrooms has been designed with clean, modern details & LED lighted mirrors, while the bedrooms offer comfort and natural light with lighted LED closets. House shall have fenced in backyard & driveway soon. This is a rare opportunity to own a move-in ready new construction home in prime location.
Listing Agent
Atlanta Communities Brokerage Phone: 404-388-2323 License #277832 Listed on: 10/21/2025

Home Details
Home Type
- Single Family
Est. Annual Taxes
- $979
Year Built
- Built in 2025 | Under Construction
Lot Details
- 0.27 Acre Lot
- Property fronts a private road
- Private Entrance
- Landscaped
- Level Lot
- Back Yard Fenced and Front Yard
Parking
- 2 Car Attached Garage
- Parking Accessed On Kitchen Level
- Garage Door Opener
- Drive Under Main Level
- Driveway Level
Home Design
- A-Frame Home
- Traditional Architecture
- Shingle Roof
- Ridge Vents on the Roof
- Cement Siding
Interior Spaces
- 1,600 Sq Ft Home
- 2-Story Property
- Roommate Plan
- Ceiling height of 9 feet on the main level
- Ceiling Fan
- Insulated Windows
- Living Room
- Open-Concept Dining Room
- Pull Down Stairs to Attic
Kitchen
- Open to Family Room
- Eat-In Kitchen
- Breakfast Bar
- Electric Oven
- Self-Cleaning Oven
- Electric Range
- Microwave
- Dishwasher
- Kitchen Island
- Stone Countertops
- White Kitchen Cabinets
- Disposal
Bedrooms and Bathrooms
- 3 Bedrooms
- Sitting Area In Primary Bedroom
- Walk-In Closet
- Dual Vanity Sinks in Primary Bathroom
- Shower Only
Laundry
- Laundry Room
- Laundry in Hall
- Laundry on upper level
- 220 Volts In Laundry
Home Security
- Open Access
- Security Lights
- Carbon Monoxide Detectors
- Fire and Smoke Detector
Accessible Home Design
- Accessible Full Bathroom
- Accessible Kitchen
- Kitchen Appliances
- Accessible Hallway
- Accessible Doors
- Accessible Electrical and Environmental Controls
Eco-Friendly Details
- ENERGY STAR Qualified Appliances
- Energy-Efficient HVAC
- Energy-Efficient Lighting
- Energy-Efficient Insulation
- ENERGY STAR Certified Homes
- Energy-Efficient Thermostat
Outdoor Features
- Rear Porch
Schools
- Bryant - Cobb Elementary School
- Lindley Middle School
- Pebblebrook High School
Utilities
- Forced Air Zoned Heating and Cooling System
- Electric Air Filter
- 110 Volts
- High-Efficiency Water Heater
- Phone Available
Community Details
- Sibley Prop Subdivision
Listing and Financial Details
- Home warranty included in the sale of the property
- Assessor Parcel Number 18030300030
Map
Home Values in the Area
Average Home Value in this Area
Tax History
| Year | Tax Paid | Tax Assessment Tax Assessment Total Assessment is a certain percentage of the fair market value that is determined by local assessors to be the total taxable value of land and additions on the property. | Land | Improvement |
|---|---|---|---|---|
| 2025 | $979 | $32,488 | $32,488 | -- |
| 2024 | $980 | $32,488 | $32,488 | -- |
| 2023 | $980 | $32,488 | $32,488 | $0 |
| 2022 | $623 | $20,520 | $20,520 | $0 |
| 2021 | $540 | $17,784 | $17,784 | $0 |
| 2020 | $415 | $13,680 | $13,680 | $0 |
| 2019 | $415 | $13,680 | $13,680 | $0 |
| 2018 | $239 | $7,864 | $7,864 | $0 |
| 2017 | $147 | $5,128 | $5,128 | $0 |
| 2016 | $147 | $5,128 | $5,128 | $0 |
| 2015 | $101 | $3,420 | $3,420 | $0 |
| 2014 | $102 | $3,420 | $0 | $0 |
Property History
| Date | Event | Price | List to Sale | Price per Sq Ft |
|---|---|---|---|---|
| 12/09/2025 12/09/25 | Price Changed | $350,000 | 0.0% | $219 / Sq Ft |
| 10/21/2025 10/21/25 | For Sale | $349,999 | -- | $219 / Sq Ft |
Purchase History
| Date | Type | Sale Price | Title Company |
|---|---|---|---|
| Quit Claim Deed | -- | None Listed On Document | |
| Quit Claim Deed | -- | None Listed On Document | |
| Public Action Common In Florida Clerks Tax Deed Or Tax Deeds Or Property Sold For Taxes | $41,000 | None Listed On Document |
Source: First Multiple Listing Service (FMLS)
MLS Number: 7669052
APN: 18-0303-0-003-0
- 6609 Crossing Creek Point
- 1086 S Gordon Rd
- 1076 Stoney Creek Ln
- 1310 Dillon Rd
- 6302 Mount Pisgah Ln
- 840 Revena Dr
- 817 Revena Dr
- 6243 David Ln SW
- 1142 Hembree Ln
- 0 Hembree Ln Unit 10633605
- 00 Hembree Ln
- 1144 Angelia Dr SW
- 1576 S Gordon Rd
- 846 Orris Ln SW
- 6266 Britt Rd SW
- 6651 Malvin Dr
- 6251 Honeybell Aly
- 1426 Thunderwood Ln SW
- 760 W Starling Dr SW
- 767 Kenneth Ln SW
- 1333 Laura Ln
- 6702 Songwood Dr
- 873 Revena Ln
- 6829 Ivy Log Dr SW
- 6712 Songwood Dr
- 6286 David Ln SW
- 6410 Jane Dr SW
- 1542 Elm Log Ct
- 1255 Angelia Dr SW
- 1443 Devon Mill Way
- 6662 S Dillon Rd
- 1457 Thunderwood Ln SW
- 7011 Grinder Dr
- 1631 Pecan Log Place
- 1757 Brandemere Dr SW
- 7073 Blairs View Dr
- 1184 Flamingo Dr
- 6563 Brandemere Way
- 5911 Dunn Rd SW
- 6621 Ivy Log Dr
