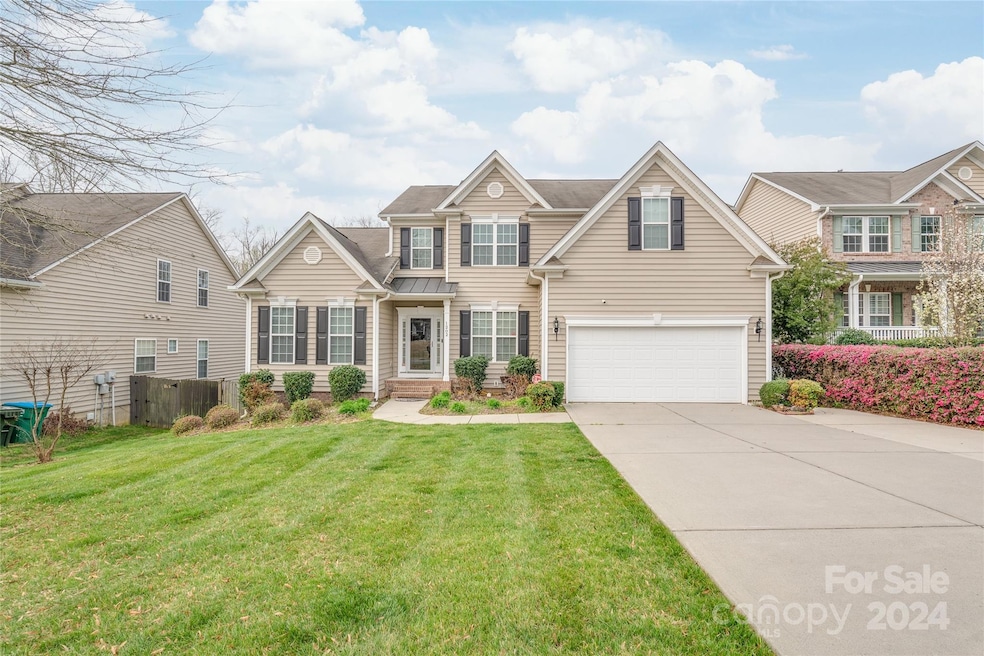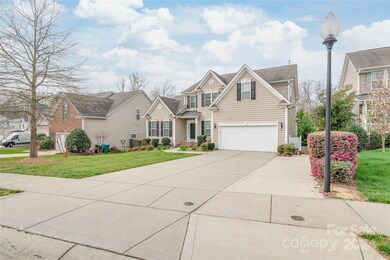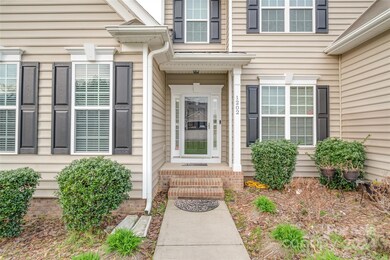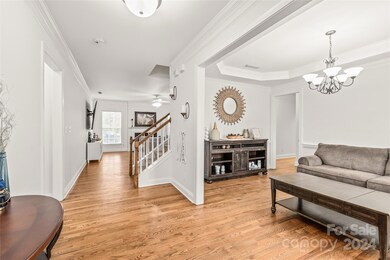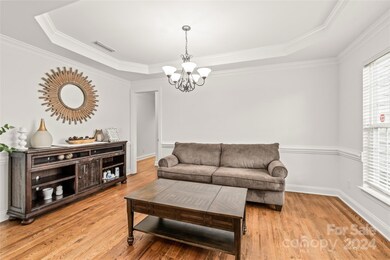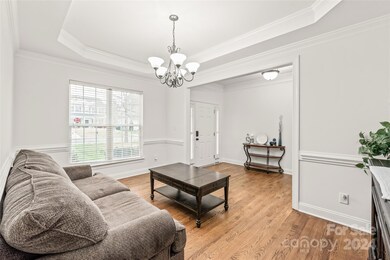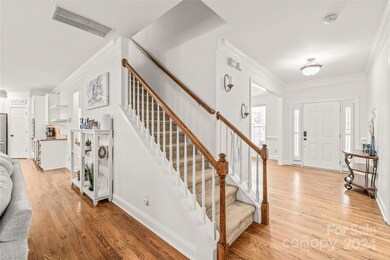
1202 Rockwell View Rd Matthews, NC 28105
Highlights
- Spa
- Built-In Double Oven
- 2 Car Attached Garage
- Crestdale Middle School Rated A-
- Fireplace
- Central Air
About This Home
As of December 202413k PRICE DROP! New Carpet installed on main level and upstairs. This 6-bedroom, 4/1-bathroom house in the Greylock Community in Matthews is absolutely stunning! With a prime location just a mile from downtown Matthews, it offers convenience and charm. The main floor boasts a primary bedroom, sunroom, dining room, and a gorgeous kitchen with real hardwood floors throughout, adding warmth and elegance to the space. The second floor provides ample room with 4 bedrooms, 2 full baths, and a loft/bonus area, perfect for accommodating family or guests. Additionally, the fully finished basement is a standout feature, offering even more living space and entertainment options. The walkout patio with a brand new heated spa is sure to be a favorite spot for relaxation and unwinding. The basement also includes a family room, bedroom, media room, kitchenette, bonus room, and another sunroom, providing versatility.
Last Agent to Sell the Property
Dalton Wade, Inc. Brokerage Email: aechols@paraclerealty.com License #120730 Listed on: 03/16/2024

Home Details
Home Type
- Single Family
Est. Annual Taxes
- $3,807
Year Built
- Built in 2010
HOA Fees
- $25 Monthly HOA Fees
Parking
- 2 Car Attached Garage
- Driveway
Home Design
- Vinyl Siding
Interior Spaces
- 2-Story Property
- Fireplace
- Washer and Electric Dryer Hookup
Kitchen
- Built-In Double Oven
- Gas Range
- Range Hood
- Microwave
- Dishwasher
- Disposal
Bedrooms and Bathrooms
Finished Basement
- Walk-Out Basement
- Exterior Basement Entry
Schools
- Matthews Elementary School
- Crestdale Middle School
- Butler High School
Utilities
- Central Air
- Heating System Uses Natural Gas
- Electric Water Heater
Additional Features
- Spa
- Property is zoned R-15
Community Details
- Hawthorne Management Association, Phone Number (704) 314-1100
- Greylock Subdivision
- Mandatory home owners association
Listing and Financial Details
- Assessor Parcel Number 22723972
Ownership History
Purchase Details
Home Financials for this Owner
Home Financials are based on the most recent Mortgage that was taken out on this home.Purchase Details
Home Financials for this Owner
Home Financials are based on the most recent Mortgage that was taken out on this home.Purchase Details
Purchase Details
Purchase Details
Home Financials for this Owner
Home Financials are based on the most recent Mortgage that was taken out on this home.Purchase Details
Home Financials for this Owner
Home Financials are based on the most recent Mortgage that was taken out on this home.Similar Homes in Matthews, NC
Home Values in the Area
Average Home Value in this Area
Purchase History
| Date | Type | Sale Price | Title Company |
|---|---|---|---|
| Warranty Deed | $775,000 | None Listed On Document | |
| Warranty Deed | $815,000 | None Listed On Document | |
| Special Warranty Deed | $343,000 | None Available | |
| Warranty Deed | $343,000 | None Available | |
| Warranty Deed | $368,000 | None Available | |
| Warranty Deed | -- | Chicago Title |
Mortgage History
| Date | Status | Loan Amount | Loan Type |
|---|---|---|---|
| Open | $736,250 | New Conventional | |
| Previous Owner | $726,200 | VA | |
| Previous Owner | $294,400 | New Conventional | |
| Previous Owner | $284,000 | Construction |
Property History
| Date | Event | Price | Change | Sq Ft Price |
|---|---|---|---|---|
| 12/06/2024 12/06/24 | Sold | $775,000 | -3.1% | $153 / Sq Ft |
| 10/15/2024 10/15/24 | Price Changed | $800,000 | -1.5% | $158 / Sq Ft |
| 09/27/2024 09/27/24 | Price Changed | $812,000 | -1.6% | $160 / Sq Ft |
| 09/01/2024 09/01/24 | For Sale | $825,000 | +6.5% | $163 / Sq Ft |
| 08/20/2024 08/20/24 | Off Market | $775,000 | -- | -- |
| 07/30/2024 07/30/24 | Price Changed | $835,000 | -0.5% | $165 / Sq Ft |
| 07/22/2024 07/22/24 | Price Changed | $839,000 | -1.2% | $165 / Sq Ft |
| 06/12/2024 06/12/24 | Price Changed | $849,000 | -1.3% | $167 / Sq Ft |
| 03/16/2024 03/16/24 | For Sale | $860,000 | +5.5% | $169 / Sq Ft |
| 08/18/2023 08/18/23 | Sold | $815,000 | -1.6% | $161 / Sq Ft |
| 06/15/2023 06/15/23 | For Sale | $828,000 | -- | $163 / Sq Ft |
Tax History Compared to Growth
Tax History
| Year | Tax Paid | Tax Assessment Tax Assessment Total Assessment is a certain percentage of the fair market value that is determined by local assessors to be the total taxable value of land and additions on the property. | Land | Improvement |
|---|---|---|---|---|
| 2023 | $3,807 | $715,300 | $121,500 | $593,800 |
| 2022 | $3,807 | $424,500 | $49,500 | $375,000 |
| 2021 | $3,807 | $424,500 | $49,500 | $375,000 |
| 2020 | $3,807 | $424,500 | $49,500 | $375,000 |
| 2019 | $3,841 | $424,500 | $49,500 | $375,000 |
| 2018 | $4,029 | $339,600 | $63,800 | $275,800 |
| 2017 | $3,949 | $339,600 | $63,800 | $275,800 |
| 2016 | $3,945 | $339,600 | $63,800 | $275,800 |
| 2015 | $3,942 | $339,600 | $63,800 | $275,800 |
| 2014 | $3,863 | $339,600 | $63,800 | $275,800 |
Agents Affiliated with this Home
-
A
Seller's Agent in 2024
Antonio Echols
Dalton Wade, Inc.
-
B
Buyer's Agent in 2024
Beth Williams
Realty ONE Group Select
-
J
Seller's Agent in 2023
Jennifer Bush
Corcoran HM Properties
-
J
Seller Co-Listing Agent in 2023
Jamie Thomas
Corcoran HM Properties
Map
Source: Canopy MLS (Canopy Realtor® Association)
MLS Number: 4119189
APN: 227-239-72
- 901 Clearbrook Rd
- 302 Wilcrest Dr
- 2027 Kilkenney Hill Rd
- 1608 Privette Rd
- 711 E John St
- 2621 Brightmoor Ridge Dr
- 601 E John St
- 1324 Golden Hill Rd
- 334 Matthews Estates Rd
- 3102 Peggy Ridge Terrace
- 1640 English Knoll Dr
- 1308 Pleasant Plains Rd
- 1304 Pleasant Plains Rd
- 608 E Matthews St
- 1220 Merribrook Dr
- 1624 Moonstone Dr
- 3134 Rainbow Ridge Dr
- 1230 Ridgebury Terrace
- 2650 Whisper Ridge Ln
- 1935 Weddington Rd Unit 1
