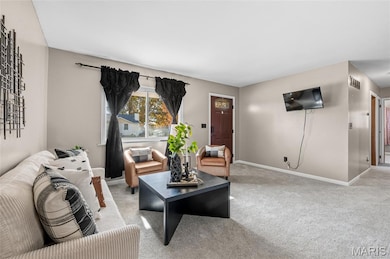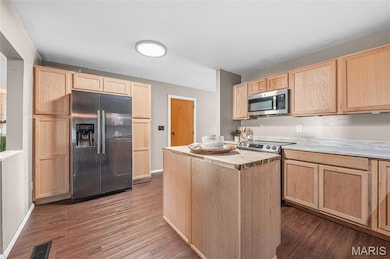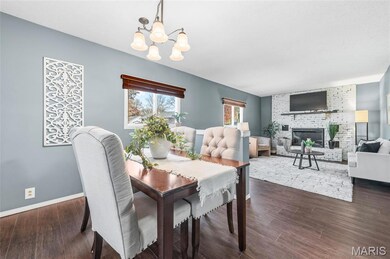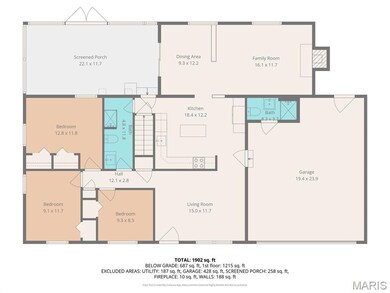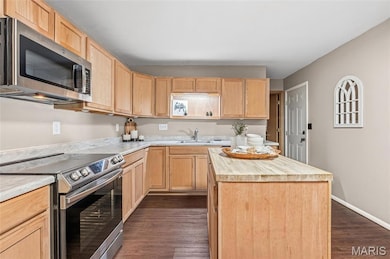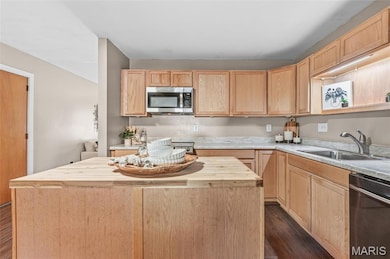1202 Sir Lancelot Ln Godfrey, IL 62035
Estimated payment $1,412/month
Highlights
- Above Ground Pool
- No HOA
- Shed
- Ranch Style House
- 2 Car Attached Garage
- Kitchen Island
About This Home
Welcome home to this spacious 3+ bedroom, 3-bath, ranch-style home offering the perfect blend of comfort, updates, and entertainment space! Walking distance to Glazebrook Park!! Inside you'll find a step-down great room featuring a cozy fireplace, separate dining area, an updated kitchen with large center island & all appliances included. BRAND NEW CARPET just installed in living room, all three bedrooms, hall, stairs and FINISHED LOWER LEVEL! Enjoy year-round comfort with replacement windows, new furnace and AC in 2022, and a bright 3-seasons room perfect for morning coffee or to cool off from the sun! Head outdoors to your above-ground pool with newer sun deck—a great spot for summer fun—plus a pool box and storage shed for all your toys, tools and gear. Downstairs, a finished basement offers endless possibilities— Owner's Suite, family room, recreation space, home office, or guest suite—with a full bathroom. Major updates include: Roof (2018), Furnace & A/C (2022), Sewer line (2024), Water heater (2024), New electrical panel & 200-amp service, Whole-home water filtration system w/ 10-year transferable warranty. Wall-mounted TVs stay with the home for your convenience. Seller will pay solar transfer fee, buyer only needs to take over $170/mo lease. NO LOAN to apply for! Copies of most recent Ameren bills are available to review!!
Home Details
Home Type
- Single Family
Est. Annual Taxes
- $2,609
Year Built
- Built in 1970
Lot Details
- 9,374 Sq Ft Lot
- Lot Dimensions are 75x125
- Back Yard
Parking
- 2 Car Attached Garage
Home Design
- Ranch Style House
- Vinyl Siding
Interior Spaces
- Family Room with Fireplace
Kitchen
- Electric Range
- Microwave
- Dishwasher
- Kitchen Island
Bedrooms and Bathrooms
- 3 Bedrooms
Laundry
- Dryer
- Washer
Partially Finished Basement
- Basement Fills Entire Space Under The House
- Laundry in Basement
- Basement Storage
Outdoor Features
- Above Ground Pool
- Shed
Schools
- Alton Dist 11 Elementary And Middle School
- Alton High School
Utilities
- Forced Air Heating and Cooling System
- High Speed Internet
- Cable TV Available
Community Details
- No Home Owners Association
Listing and Financial Details
- Assessor Parcel Number 24-2-01-27-02-201-018
Map
Home Values in the Area
Average Home Value in this Area
Tax History
| Year | Tax Paid | Tax Assessment Tax Assessment Total Assessment is a certain percentage of the fair market value that is determined by local assessors to be the total taxable value of land and additions on the property. | Land | Improvement |
|---|---|---|---|---|
| 2024 | $2,609 | $44,700 | $6,410 | $38,290 |
| 2023 | $2,609 | $41,270 | $5,920 | $35,350 |
| 2022 | $0 | $37,740 | $5,410 | $32,330 |
| 2021 | $2,075 | $35,500 | $5,090 | $30,410 |
| 2020 | $2,075 | $34,730 | $4,980 | $29,750 |
| 2019 | $2,075 | $33,820 | $4,850 | $28,970 |
| 2018 | $2,075 | $32,390 | $4,650 | $27,740 |
| 2017 | $2,043 | $32,390 | $4,650 | $27,740 |
| 2016 | $1,423 | $32,390 | $4,650 | $27,740 |
| 2015 | $1,423 | $31,370 | $4,500 | $26,870 |
| 2014 | $1,423 | $31,370 | $4,500 | $26,870 |
| 2013 | $1,423 | $31,370 | $4,500 | $26,870 |
Property History
| Date | Event | Price | List to Sale | Price per Sq Ft | Prior Sale |
|---|---|---|---|---|---|
| 12/01/2025 12/01/25 | Price Changed | $230,000 | -2.1% | $98 / Sq Ft | |
| 10/16/2025 10/16/25 | Price Changed | $235,000 | -2.1% | $100 / Sq Ft | |
| 10/07/2025 10/07/25 | For Sale | $240,000 | +20.0% | $103 / Sq Ft | |
| 01/12/2024 01/12/24 | Sold | $200,000 | -4.8% | $158 / Sq Ft | View Prior Sale |
| 11/29/2023 11/29/23 | Pending | -- | -- | -- | |
| 11/21/2023 11/21/23 | For Sale | $210,000 | -- | $166 / Sq Ft |
Purchase History
| Date | Type | Sale Price | Title Company |
|---|---|---|---|
| Warranty Deed | $200,000 | Serenity Title & Escrow | |
| Warranty Deed | $109,000 | -- |
Mortgage History
| Date | Status | Loan Amount | Loan Type |
|---|---|---|---|
| Open | $180,000 | New Conventional | |
| Previous Owner | $87,200 | Purchase Money Mortgage |
Source: MARIS MLS
MLS Number: MIS25068264
APN: 24-2-01-27-02-201-018
- 1102 Taylor Ave
- 1012 Richard Dr
- 1400 Ryan Dr
- 1403 Ryan Dr
- 3 Summerfield Ln
- 5404 Woodland Meadows Dr
- 5402 Woodland Meadows Dr
- 0 Sycamore Hill Dr
- 6421 Sunset Dr
- 1504 Paris Dr
- 5003 Cavalier Ct
- 406 Celesta St Unit 91
- 0 Sycamore Hills Dr Unit MIS25076606
- 5000 Cavalier Ct
- 5221 Sundrop Ct
- 805 Southmoor Place
- 00 Pine Ridge Lot#52 Dr
- 1809 Montview Ave
- 5004 Castlegate Ln Unit 1
- 5667 Humbert Rd
- 5310 Godfrey Rd Unit 24
- 5603 Barbara Ct
- 1233 Surrey Ct
- 202 W Delmar Ave Unit A
- 202 W Delmar Ave Unit B
- 301 Big Arch Rd
- 2210 Salu St
- 20 Marian Heights Dr
- 20 River Reach Ct
- 225 Bonds Ave
- 617 Valley Dr
- 615 3rd St
- 543 Charles Ave
- 1308 Madison Ave Unit 1308 Madison Ave
- 239 12th St
- 326 E Central St
- 26 Carroll Wood Dr
- 3892 Affirmed Dr
- 3865 Kentucky Derby Dr
- 190 Rue Sans Souci
Ask me questions while you tour the home.

