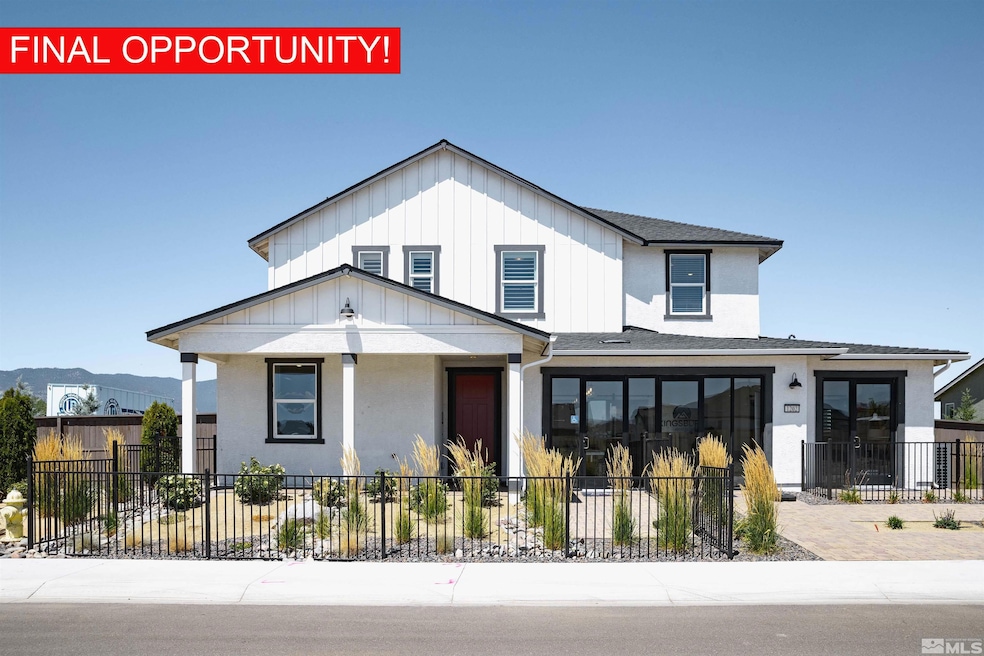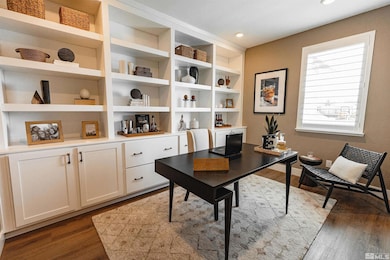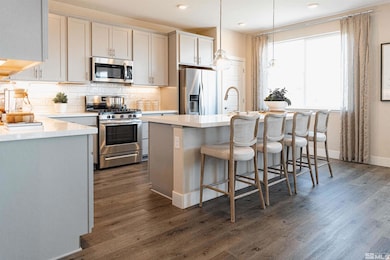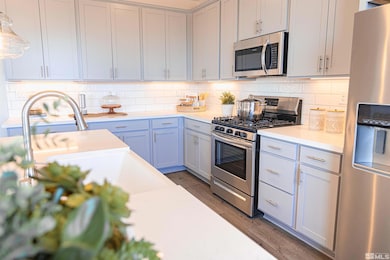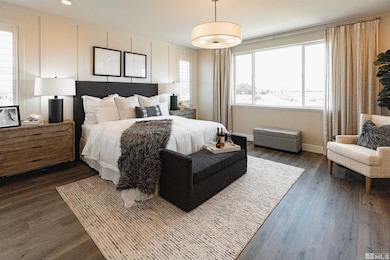1202 Spur Way Gardnerville, NV 89410
Estimated payment $4,496/month
Highlights
- New Construction
- Main Floor Bedroom
- No HOA
- Mountain View
- Great Room
- 3 Car Attached Garage
About This Home
LAST CHANCE OPPORTUNITY!!! ASK US ABOUT SEPCIAL FINANCING! Welcome to your dream home! This stunning model home is now available as the community nears completion - offering over 158,000 in luxury upgrades and backyard design. Pricing includes Model Discount! Located on a large premium corner lot with breathtaking mountain views, this home combines elegance, functionality, and comfort. Featuring 4 spacious bedrooms and 3 full baths, the thoughtfully designed layout includes upgrades in every corner., Explore and enjoy the nearby 10-mile paved walking/biking scenic trail loop, perfect for outdoor enthusiasts. Additionally, Tim Lewis Communities is approximately 20 minutes to Carson City, 40 minutes to Lake Tahoe or 45 minutes to Reno.
Listing Agent
Tim Lewis Communities (Nevada) License #BS.143117 Listed on: 04/30/2025
Home Details
Home Type
- Single Family
Est. Annual Taxes
- $1,409
Year Built
- Built in 2022 | New Construction
Lot Details
- 9,583 Sq Ft Lot
- Back Yard Fenced
- Water-Smart Landscaping
- Level Lot
- Front and Back Yard Sprinklers
- Sprinklers on Timer
Parking
- 3 Car Attached Garage
- Garage Door Opener
Home Design
- Slab Foundation
- Blown-In Insulation
- Pitched Roof
- Shingle Roof
- Composition Roof
- Stick Built Home
- Stucco
Interior Spaces
- 2,407 Sq Ft Home
- 2-Story Property
- Ceiling Fan
- Double Pane Windows
- Low Emissivity Windows
- Drapes & Rods
- Great Room
- Mountain Views
Kitchen
- Breakfast Bar
- Gas Oven
- Gas Range
- Microwave
- Dishwasher
- Kitchen Island
- Disposal
Flooring
- Carpet
- Tile
- Vinyl
Bedrooms and Bathrooms
- 4 Bedrooms
- Main Floor Bedroom
- Walk-In Closet
- 3 Full Bathrooms
- Dual Sinks
- Primary Bathroom Bathtub Only
- Primary Bathroom includes a Walk-In Shower
Laundry
- Laundry Room
- Dryer
- Washer
- Sink Near Laundry
- Laundry Cabinets
Home Security
- Smart Thermostat
- Fire and Smoke Detector
Schools
- Gardnerville Elementary School
- Carson Middle School
- Douglas High School
Utilities
- Refrigerated Cooling System
- Forced Air Heating and Cooling System
- Heating System Uses Natural Gas
- Tankless Water Heater
- Gas Water Heater
- Internet Available
- Cable TV Available
Community Details
- No Home Owners Association
- Built by Tim Lewis Communities (Nevada), Inc.
- Kingsbury Estates Community
- Heybourne Meadows Subdivision
- The community has rules related to covenants, conditions, and restrictions
Listing and Financial Details
- Assessor Parcel Number 1320-33-110-006
Map
Home Values in the Area
Average Home Value in this Area
Tax History
| Year | Tax Paid | Tax Assessment Tax Assessment Total Assessment is a certain percentage of the fair market value that is determined by local assessors to be the total taxable value of land and additions on the property. | Land | Improvement |
|---|---|---|---|---|
| 2025 | $7,171 | $195,972 | $42,000 | $153,972 |
| 2024 | $7,171 | $195,934 | $42,000 | $153,934 |
| 2023 | $6,799 | $117,394 | $42,000 | $75,394 |
| 2022 | $4,168 | $113,894 | $38,500 | $75,394 |
Property History
| Date | Event | Price | Change | Sq Ft Price |
|---|---|---|---|---|
| 06/21/2025 06/21/25 | Price Changed | $829,199 | -5.7% | $344 / Sq Ft |
| 05/21/2025 05/21/25 | Price Changed | $879,199 | +0.5% | $365 / Sq Ft |
| 04/30/2025 04/30/25 | For Sale | $875,199 | -- | $364 / Sq Ft |
Source: Northern Nevada Regional MLS
MLS Number: 250005559
APN: 1320-33-110-006
- 1219 Heybourne Rd
- Residence Four Plan at Kingsbury Estates
- Residence One Plan at Kingsbury Estates
- Residence Two Plan at Kingsbury Estates
- Residence Three Plan at Kingsbury Estates
- 1205 Spur Way
- 1248 Cinch Trail Unit 3
- 1249 Concho Trail Unit 2
- 1522 North Ct
- 469 Blackbird Ln Unit Lot 22
- 1517 Mill Creek Way
- 1471 U S Highway 395 N Unit 2
- 813 Wild Daisy Way Unit Homesite 480
- 1468 Garden Glen Ct
- 823 Wild Daisy Way Unit Homesite 475
- 815 Wild Daisy Way Unit Homesite 479
- 1494 Hussman Ave
- 935 Nelle Dr
- 935 Nelle Dr Unit Homesite 508
- 946 Nelle Dr
- 452 Blackbird Ln
- 360 Galaxy Ln
- 317 Quaking Aspen Ln Unit 6
- 424 Quaking Aspen Ln Unit B
- 217 Clubhouse Cir Unit A
- 165 Michelle Dr
- 145 Michelle Dr
- 3728 Primrose Rd
- 1037 Echo Rd Unit 3
- 1177 Ski Run Blvd Unit A
- 1148 Herbert Ave Unit d
- 1168 Herbert Ave Unit Condo B
- 910 Creekwood Dr
- 3349 S Carson St
- 2439 Dolly Ave
- 2481 Dolly Ave
- 2453 Dolly Ave
- 2398 Dolly Ave
- 2370 Dolly Ave
- 2411 Dolly Ave
