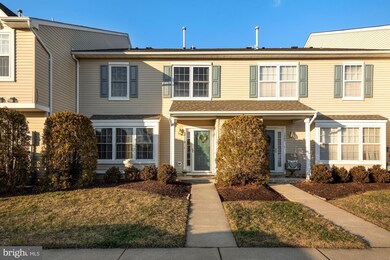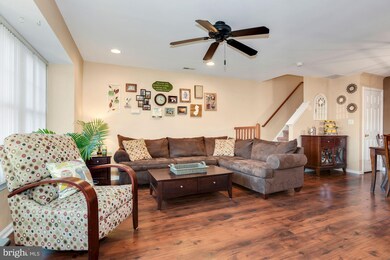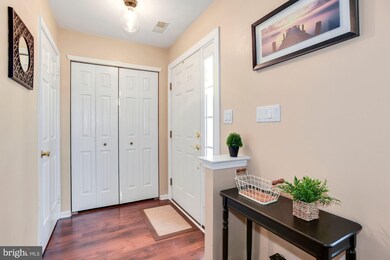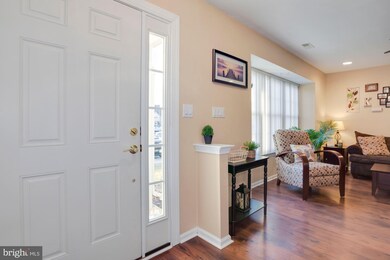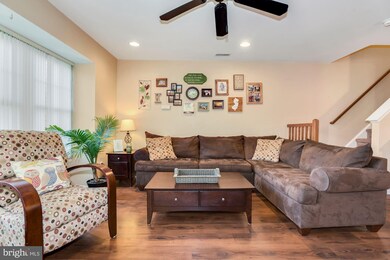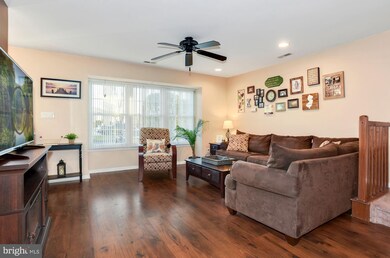
1202 Stokes Rd Unit 1202 Mount Laurel, NJ 08054
Stonegate NeighborhoodAbout This Home
As of March 2021Contracts out, no more showings. Wonderful Stonegate opportunity! Beautiful 2 Bed, 1.5 Bath townhome with so many updates and amenities throughout. New front & storm door entry leads to the spacious living and dining rooms with premium wood look vinyl plank flooring. Living room also includes recessed lighting and ceiling fan while there's a convenient china/pantry closet in the dining room. Charming kitchen also features newer flooring, white cabinetry with new hardware, newer stainless gas range, range hood, dishwasher & french door refrigerator with pull out freezer drawer. Main floor half bath with all newer flooring, vanity, Kohler toilet and bronze fixtures complete the first level. Upstairs find two spacious bedrooms both with newer carpet. Main bedroom features a ceiling fan and large walk-in closet. The second bedroom has a large double closet as well. Remodeled full bath, with access from both the main bedroom and the hallway, has all new vinyl plank flooring, Kohler toilet, vanity, mirror and chrome fixtures. The wall cabinet remains. Second floor laundry with new cabinet and newer Maytag washer and dryer completes the upper level. Additional features include upper floor linen closet, exterior shed closet, many rooms freshly painted, large double coat closet at entry, vinyl tilt windows (approximately 10 years), all new light fixtures throughout, Bradford White hot water heater (2018), gas heat and central air. A one year home warranty is also included for piece of mind! Located in a wonderful community, featuring a pool, this special property is close to shopping, restaurants and major arteries. Show today!
Last Agent to Sell the Property
Weichert Realtors - Moorestown License #9700314 Listed on: 01/21/2021

Townhouse Details
Home Type
Townhome
Est. Annual Taxes
$4,475
Year Built
1998
Lot Details
0
HOA Fees
$197 per month
Listing Details
- Property Type: Residential
- Structure Type: Interior Row/Townhouse
- Architectural Style: Traditional
- Ownership: Condominium
- Inclusions: Washer, dryer, refrigerator
- New Construction: No
- Story List: Main, Upper 1
- Federal Flood Zone: No
- Year Built: 1998
- Automatically Close On Close Date: No
- Remarks Public: Contracts out, no more showings. Wonderful Stonegate opportunity! Beautiful 2 Bed, 1.5 Bath townhome with so many updates and amenities throughout. New front & storm door entry leads to the spacious living and dining rooms with premium wood look vinyl plank flooring. Living room also includes recessed lighting and ceiling fan while there's a convenient china/pantry closet in the dining room. Charming kitchen also features newer flooring, white cabinetry with new hardware, newer stainless gas range, range hood, dishwasher & french door refrigerator with pull out freezer drawer. Main floor half bath with all newer flooring, vanity, Kohler toilet and bronze fixtures complete the first level. Upstairs find two spacious bedrooms both with newer carpet. Main bedroom features a ceiling fan and large walk-in closet. The second bedroom has a large double closet as well. Remodeled full bath, with access from both the main bedroom and the hallway, has all new vinyl plank flooring, Kohler toilet, vanity, mirror and chrome fixtures. The wall cabinet remains. Second floor laundry with new cabinet and newer Maytag washer and dryer completes the upper level. Additional features include upper floor linen closet, exterior shed closet, many rooms freshly painted, large double coat closet at entry, vinyl tilt windows (approximately 10 years), all new light fixtures throughout, Bradford White hot water heater (2018), gas heat and central air. A one year home warranty is also included for piece of mind! Located in a wonderful community, featuring a pool, this special property is close to shopping, restaurants and major arteries. Show today!
- Special Features: None
- Property Sub Type: Townhouses
Interior Features
- Appliances: Dishwasher, Disposal, Dryer, Icemaker, Oven/Range - Gas, Range Hood, Refrigerator, Stainless Steel Appliances, Washer, Water Heater
- Interior Amenities: Carpet, Ceiling Fan(s), Combination Dining/Living, Pantry, Recessed Lighting, Walk-In Closet(s), Wood Floors
- Window Features: Double Hung, Vinyl Clad
- Levels Count: 2
- Room Count: 5
- Room List: Living Room, Dining Room, Bedroom 2, Kitchen, Bedroom 1, Laundry, Full Bath
- Basement: No
- Laundry Type: Upper Floor
- Total Sq Ft: 1160
- Living Area Sq Ft: 1160
- Price Per Sq Ft: 163.71
- Above Grade Finished Sq Ft: 1160
- Above Grade Finished Area Units: Square Feet
- Street Number Modifier: 1202
Beds/Baths
- Bedrooms: 2
- Total Bathrooms: 2
- Full Bathrooms: 1
- Half Bathrooms: 1
- Main Level Bathrooms: 1.00
- Upper Level Bathrooms: 1
- Upper Level Bathrooms: 1.00
- Upper Level Full Bathrooms: 1
- Main Level Half Bathrooms: 1
Exterior Features
- Other Structures: Above Grade, Below Grade
- Construction Materials: Vinyl Siding
- Exterior Features: Exterior Lighting, Sidewalks, Street Lights
- Roof: Architectural Shingle
- Water Access: No
- Waterfront: No
- Water Oriented: No
- Pool: Yes - Community
- Tidal Water: No
- Water View: No
Garage/Parking
- Assigned Spaces Count: 1
- Garage: No
- Parking Features: Assigned
- Type Of Parking: Parking Lot
Utilities
- Central Air Conditioning: Yes
- Cooling Fuel: Electric
- Cooling Type: Central A/C
- Heating Fuel: Natural Gas
- Heating Type: Forced Air
- Heating: Yes
- Hot Water: Natural Gas
- Security: Carbon Monoxide Detector(s), Smoke Detector
- Sewer/Septic System: Public Sewer
- Water Source: Public
Condo/Co-op/Association
- Condo Co-Op Association: Yes
- Condo Co-Op Fee: 197.00
- Condo Co-Op Fee Frequency: Monthly
- HOA Condo Co-Op Amenities: Pool - Outdoor, Reserved/Assigned Parking, Tennis Courts
- HOA Condo Co-Op Fee Includes: Common Area Maintenance, Ext Bldg Maint, Lawn Maintenance, Snow Removal, Trash
- HOA: No
- Senior Community: No
Fee Information
- Other Fees: 230.00
- Other Fees Frequency: Semi-Annually
Schools
- School District: MOUNT LAUREL TOWNSHIP PUBLIC SCHOOLS
- School District Key: 300200396964
- School District Source: Listing Agent
Lot Info
- Lot Dimensions: 0.00 x 0.00
- Year Assessed: 2020
- Zoning: RES
Rental Info
- Lease Considered: No
- Pets: Cats Ok, Dogs Ok
- Pets Allowed: Yes
- Vacation Rental: No
Tax Info
- Tax Annual Amount: 4291.00
- Assessor Parcel Number: 24-00909-00004-C1202
- Tax Lot: 00004
- Tax Total Finished Sq Ft: 1160
- County Tax Payment Frequency: Annually
- Tax Year: 2020
- Close Date: 03/16/2021
MLS Schools
- School District Name: MOUNT LAUREL TOWNSHIP PUBLIC SCHOOLS
Ownership History
Purchase Details
Home Financials for this Owner
Home Financials are based on the most recent Mortgage that was taken out on this home.Purchase Details
Home Financials for this Owner
Home Financials are based on the most recent Mortgage that was taken out on this home.Purchase Details
Purchase Details
Similar Homes in Mount Laurel, NJ
Home Values in the Area
Average Home Value in this Area
Purchase History
| Date | Type | Sale Price | Title Company |
|---|---|---|---|
| Deed | $205,000 | Title Evolution Llc | |
| Deed | $148,500 | Weichert Title Agency | |
| Interfamily Deed Transfer | -- | -- | |
| Deed | $96,340 | Integrity Title Agency |
Mortgage History
| Date | Status | Loan Amount | Loan Type |
|---|---|---|---|
| Open | $198,850 | New Conventional |
Property History
| Date | Event | Price | Change | Sq Ft Price |
|---|---|---|---|---|
| 03/16/2021 03/16/21 | Sold | $205,000 | +8.0% | $177 / Sq Ft |
| 01/29/2021 01/29/21 | Pending | -- | -- | -- |
| 01/21/2021 01/21/21 | For Sale | $189,900 | +27.9% | $164 / Sq Ft |
| 12/19/2014 12/19/14 | Sold | $148,500 | -0.9% | $128 / Sq Ft |
| 11/17/2014 11/17/14 | Pending | -- | -- | -- |
| 10/22/2014 10/22/14 | Price Changed | $149,900 | -3.2% | $129 / Sq Ft |
| 09/18/2014 09/18/14 | For Sale | $154,900 | -- | $133 / Sq Ft |
Tax History Compared to Growth
Tax History
| Year | Tax Paid | Tax Assessment Tax Assessment Total Assessment is a certain percentage of the fair market value that is determined by local assessors to be the total taxable value of land and additions on the property. | Land | Improvement |
|---|---|---|---|---|
| 2024 | $4,475 | $147,300 | $45,000 | $102,300 |
| 2023 | $4,475 | $147,300 | $45,000 | $102,300 |
| 2022 | $4,460 | $147,300 | $45,000 | $102,300 |
| 2021 | $4,376 | $147,300 | $45,000 | $102,300 |
| 2020 | $4,291 | $147,300 | $45,000 | $102,300 |
| 2019 | $4,247 | $147,300 | $45,000 | $102,300 |
| 2018 | $4,214 | $147,300 | $45,000 | $102,300 |
| 2017 | $4,105 | $147,300 | $45,000 | $102,300 |
| 2016 | $4,043 | $147,300 | $45,000 | $102,300 |
| 2015 | $3,996 | $147,300 | $45,000 | $102,300 |
| 2014 | $3,956 | $147,300 | $45,000 | $102,300 |
Agents Affiliated with this Home
-

Seller's Agent in 2021
Lisa Gardiner
Weichert Corporate
(856) 905-8735
5 in this area
149 Total Sales
-

Buyer's Agent in 2021
Morgan Hunter
Century 21 Action Plus Realty - Bordentown
(609) 751-1097
1 in this area
42 Total Sales
-

Seller's Agent in 2014
Andrew Hirsch
RE/MAX
(856) 313-9564
7 in this area
135 Total Sales
Map
Source: Bright MLS
MLS Number: NJBL390096
APN: 24-00909-0000-00004-0000-C1202
- 1203 Stokes Rd Unit 1203
- 803 Kirby Way Unit 803
- 1 Stokes Rd
- 1404 Wharton Rd Unit 1404
- 503 Oswego Ct Unit 503
- 24 W Daisy La
- 7A E Daisy Ln
- 9A E Daisy Ln Unit A
- 25 E Bluebell Ln
- 12 A Daisy La
- 4 Meadowrue Dr
- 87 Chapel Hill Rd
- 167 Canterbury Rd
- 13 Tulip Ct
- 14 Marigold Ct
- 6 W Oleander Dr
- 257 Ramblewood Pkwy
- 78 Chapel Hill Rd
- 131 Mount Laurel Rd
- 13 Warrington Ct

