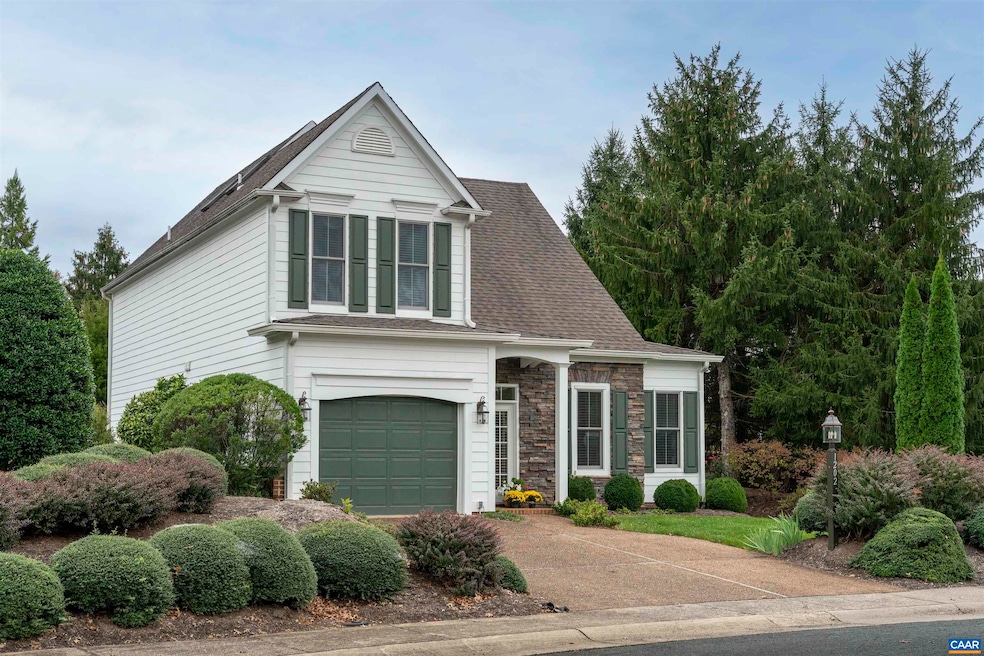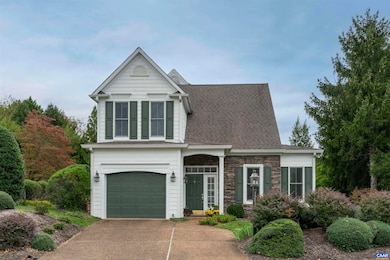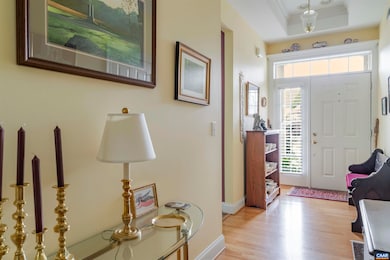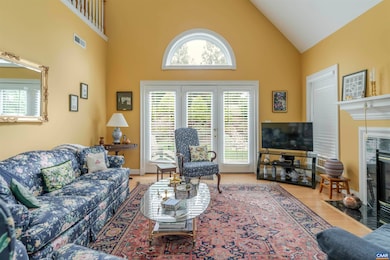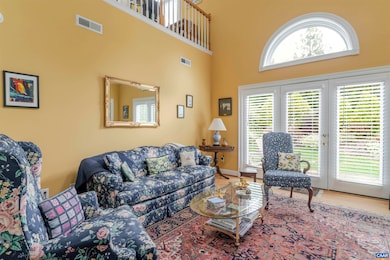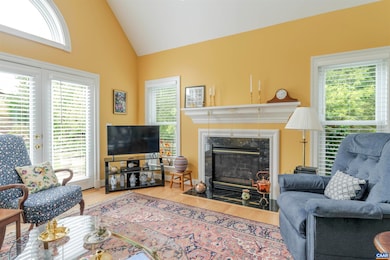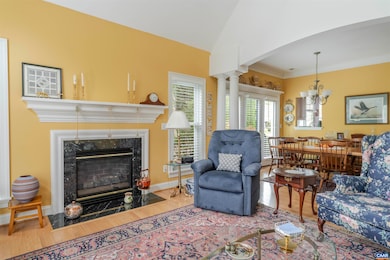1202 Stonegate Way Crozet, VA 22932
Estimated payment $3,430/month
Highlights
- Vaulted Ceiling
- Main Floor Primary Bedroom
- Loft
- Brownsville Elementary School Rated A-
- Hydromassage or Jetted Bathtub
- Skylights
About This Home
Enjoy convenient living in the Stonegate Community of Western Ridge! Vaulted ceilings accentuate an attractive living room with gas fireplace that transition to a private and tasteful rear patio with mature landscapes. The light filled kitchen with recently updated appliances and attached eating area making cooking and entertaining a joy! The primary bedroom and bath located on the main level allow for easy care free living. The second level offers two bedrooms along with a Jack-and-Jill bathroom. A loft overlooking the living room is perfect as an office or quiet reading area.
Home Details
Home Type
- Single Family
Est. Annual Taxes
- $4,128
Year Built
- Built in 2002
Lot Details
- 9,148 Sq Ft Lot
- Zoning described as PRD Planned Residential Development
HOA Fees
- $267 per month
Parking
- 1 Car Garage
- Basement Garage
- Front Facing Garage
- Garage Door Opener
Home Design
- Slab Foundation
- Stone Siding
- Stick Built Home
- Clapboard
Interior Spaces
- 2,037 Sq Ft Home
- Tray Ceiling
- Vaulted Ceiling
- Skylights
- Fireplace With Glass Doors
- Gas Log Fireplace
- Double Pane Windows
- Insulated Windows
- Window Screens
- Entrance Foyer
- Loft
- Washer and Dryer Hookup
Kitchen
- Eat-In Kitchen
- Microwave
- Dishwasher
- Disposal
Bedrooms and Bathrooms
- 3 Bedrooms | 1 Primary Bedroom on Main
- Hydromassage or Jetted Bathtub
Outdoor Features
- Patio
- Rear Porch
Schools
- Brownsville Elementary School
- Henley Middle School
- Western Albemarle High School
Utilities
- Forced Air Heating and Cooling System
- Heat Pump System
- Underground Utilities
Community Details
- Stonegate Subdivision
Listing and Financial Details
- Assessor Parcel Number 056E0-03-00-00100
Map
Home Values in the Area
Average Home Value in this Area
Tax History
| Year | Tax Paid | Tax Assessment Tax Assessment Total Assessment is a certain percentage of the fair market value that is determined by local assessors to be the total taxable value of land and additions on the property. | Land | Improvement |
|---|---|---|---|---|
| 2025 | $4,321 | $483,300 | $137,000 | $346,300 |
| 2024 | -- | $424,100 | $120,000 | $304,100 |
| 2023 | $3,663 | $428,900 | $120,000 | $308,900 |
| 2022 | $3,364 | $393,900 | $120,000 | $273,900 |
| 2021 | $3,004 | $351,700 | $120,000 | $231,700 |
| 2020 | $2,852 | $333,900 | $110,000 | $223,900 |
| 2019 | $2,694 | $315,500 | $102,900 | $212,600 |
| 2018 | $2,809 | $339,100 | $98,000 | $241,100 |
| 2017 | $2,772 | $330,400 | $88,200 | $242,200 |
| 2016 | $2,652 | $316,100 | $88,200 | $227,900 |
| 2015 | $1,274 | $311,200 | $88,200 | $223,000 |
| 2014 | -- | $289,600 | $88,200 | $201,400 |
Property History
| Date | Event | Price | List to Sale | Price per Sq Ft |
|---|---|---|---|---|
| 10/15/2025 10/15/25 | For Sale | $534,900 | -- | $263 / Sq Ft |
Purchase History
| Date | Type | Sale Price | Title Company |
|---|---|---|---|
| Deed | -- | -- |
Source: Charlottesville area Association of Realtors®
MLS Number: 670085
APN: 056E0-03-00-00100
- 1980 Delila Dr
- 5031 Clearfields Ct
- 6131 Westhall Dr
- 920 Park Ridge Dr
- 104 Park Ridge Dr
- 103 Park Ridge Dr
- 621 Jonna St
- 810 Carlyle Place
- 754 Park Ridge Dr
- 770 Park Ridge Dr
- The Poplar II Plan at Glenbrook at Foothill Crossing - Townhomes
- 107 Park Ridge Dr
- 750 Park Ridge Dr
- 368 Joliet Ct
- 110 Park Ridge Dr
- 1365 Amber Ridge Rd
- 1710 Painted Sky Terrace Unit A
- 341 Claibourne Rd
- 2431 Anlee Rd Unit A
- 805 Park Ridge Dr
- 422 Cranberry Ln
- 5606 Saint George Ave
- 930 Claudius Ct
- 1227 Blue Ridge Ave
- 3000 Vue Ave
- 1918 Browns Gap Turnpike Unit Apartment A
- 6217 Raynor Place
- 1005 Heathercroft Cir
- 1058 Old Trail Dr
- 4554 Trailhead Dr
- 4271 Garth Rd
- 585 Ragged Mountain Dr
- 800 Owensville Rd
- 640 Ivy Ln
- 4285 Burton Rd Unit West Aerie 2
- 250 Colonnade Dr
