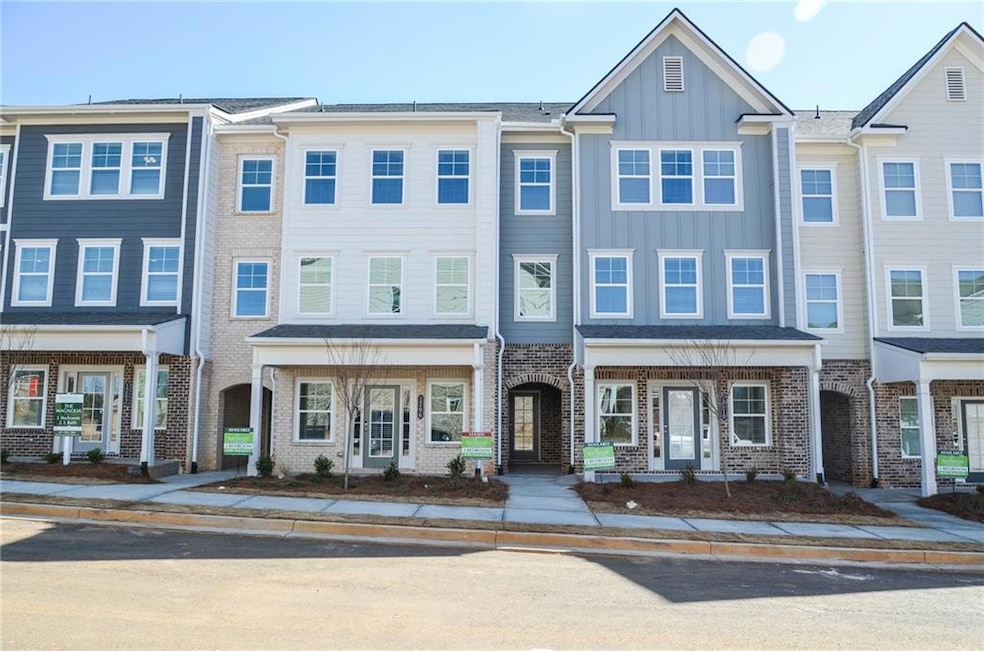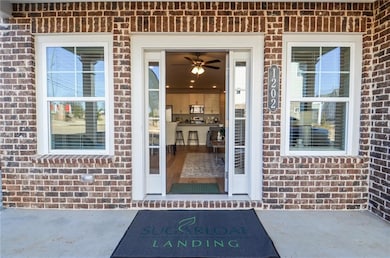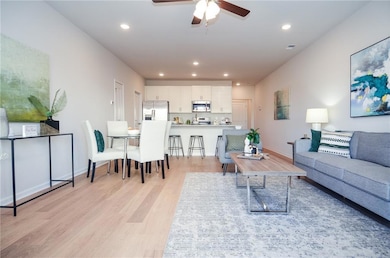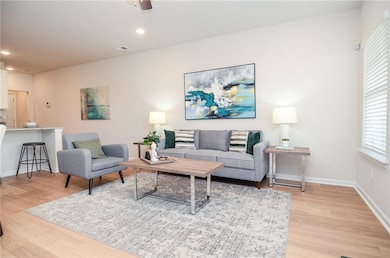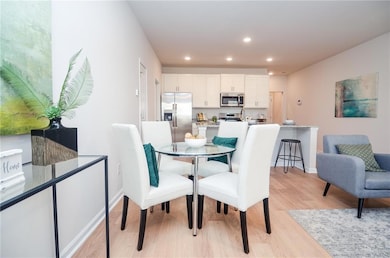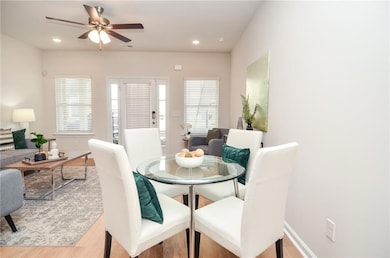1202 Sugarloaf Run Dr Lawrenceville, GA 30043
Highlights
- Open-Concept Dining Room
- Craftsman Architecture
- Stone Countertops
- View of Trees or Woods
- Clubhouse
- Community Pool
About This Home
Discover the perfect blend of comfort and convenience in this beautifully designed home for lease. Featuring modern finishes and thoughtful details throughout, this residence boasts sleek luxury vinyl flooring, stylish granite countertops, and stainless steel appliances. Enjoy the ease of an in-unit washer and dryer, spacious closets for ample storage, and the comfort of ceiling fans in every room. Step outside to relax on your covered front porch and take advantage of the extra storage in your one car garage. Beyond the home, the community offers an exceptional lifestyle with professionally managed services, 24/7 emergency maintenance, and exclusive resident events. Take a dip in the pool, unwind at the poolhouse, or enjoy the professionally landscaped grounds with sidewalks perfect for a stroll. Don't miss the exclusive resident events and smart home features enhance modern living. Don’t miss this opportunity to lease a home that offers both style and convenience—schedule your tour today!
Townhouse Details
Home Type
- Townhome
Year Built
- Built in 2024
Lot Details
- 4,356 Sq Ft Lot
- Property fronts a county road
- Two or More Common Walls
- Landscaped
Parking
- 1 Car Attached Garage
- Rear-Facing Garage
- Garage Door Opener
Home Design
- Craftsman Architecture
- Traditional Architecture
- Brick Exterior Construction
- Composition Roof
Interior Spaces
- 1,958 Sq Ft Home
- 3-Story Property
- Roommate Plan
- Ceiling Fan
- Entrance Foyer
- Family Room
- Open-Concept Dining Room
- Luxury Vinyl Tile Flooring
- Views of Woods
- Laundry in Hall
Kitchen
- Open to Family Room
- Electric Oven
- Electric Range
- Microwave
- Dishwasher
- Kitchen Island
- Stone Countertops
- White Kitchen Cabinets
Bedrooms and Bathrooms
- 3 Bedrooms
- Walk-In Closet
- Shower Only
Home Security
Outdoor Features
- Front Porch
Location
- Property is near schools
- Property is near shops
Schools
- Cedar Hill Elementary School
- J.E. Richards Middle School
- Discovery High School
Utilities
- Central Heating and Cooling System
- Underground Utilities
- Phone Available
- Cable TV Available
Listing and Financial Details
- Security Deposit $750
- 12 Month Lease Term
- $75 Application Fee
Community Details
Overview
- Property has a Home Owners Association
- Application Fee Required
- Sugarloaf Landing Subdivision
Recreation
- Community Pool
- Trails
Pet Policy
- Pets Allowed
- Pet Deposit $350
Additional Features
- Clubhouse
- Fire and Smoke Detector
Map
Source: First Multiple Listing Service (FMLS)
MLS Number: 7539092
- 1140 Livery Cir
- 1570 Maybell Trail
- 900 Downyshire Dr
- 424 Johnson Rd
- 1350 Grayland Hills Dr
- 344 Johnson Rd
- 1555 Somerset Vale Ct
- 725 Somerset Vale Dr
- 962 Tanners Point Dr
- 912 Tanners Point Dr
- 812 Steeple Chase Dr
- 1222 Grayland Ln
- 148 Shady View Place
- 355 Ridgemont Dr
- 1420 Grayland Creek Place
- 3677 Hidden Valley Cir
- 3587 Hidden Valley Cir
- 597 Town Square Way
- 1200 Sugarloaf Run Dr
- 1452 Silver Charm Ln
- 1301 Daniel Ln
- 355 Paula Ct
- 509 Trickum Hill Dr
- 429 Trickum Hill Dr
- 375 Rack Rd
- 333 Agnes Ct
- 1624 Longmont Dr
- 1626 Scholar Dr
- 1243 Blazing Ridge W SW
- 1202 Grayland Ln
- 440 Highgate Dr
- 1724 Cum Laude Way
- 138 Shady View Place
- 625 Oxford Hall Dr
- 3587 Hidden Valley Cir
- 1681 Junior Trail
- 3134 Flery Way
- 96 Towne Park Dr
